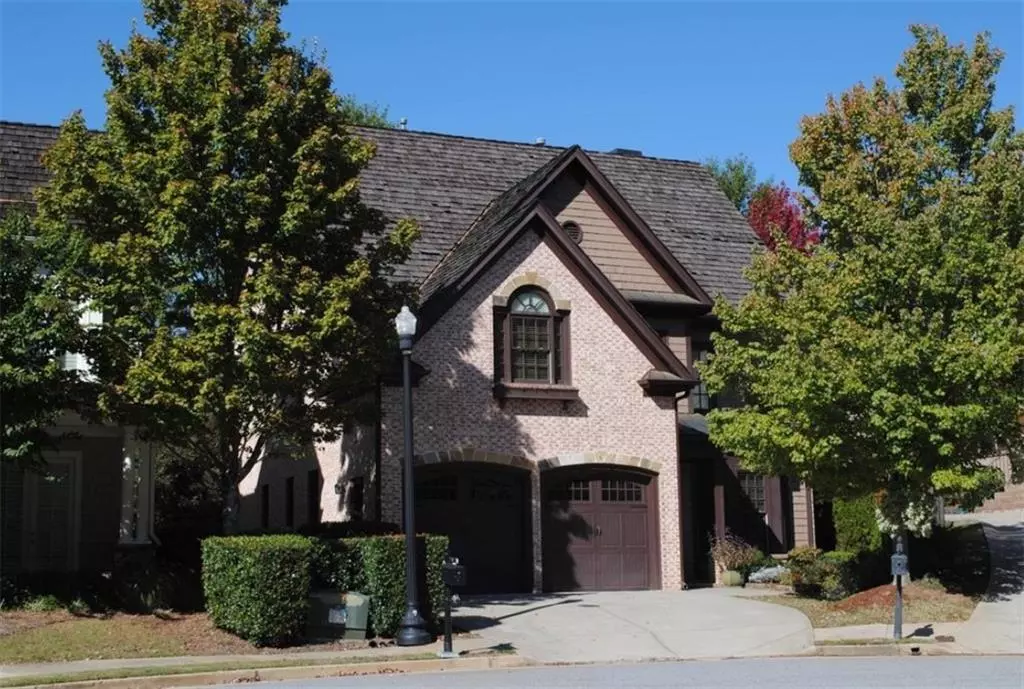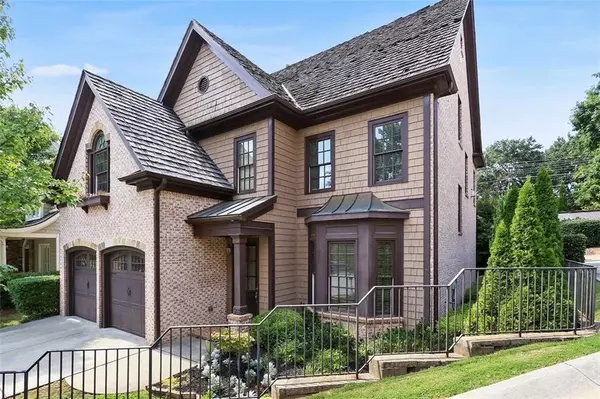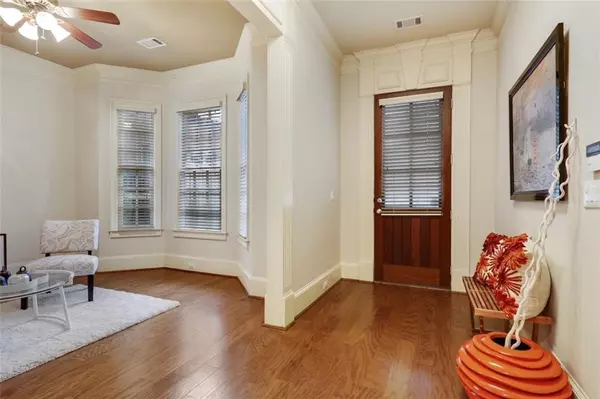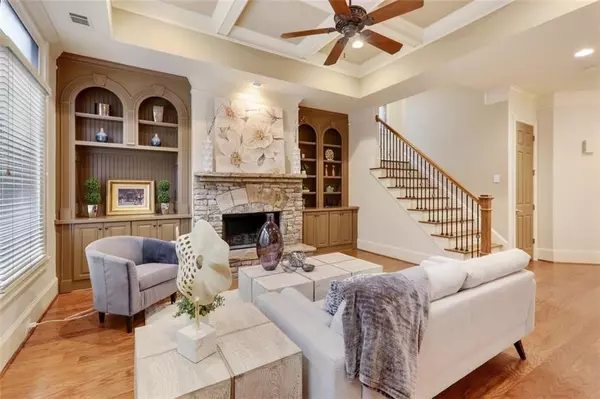$750,000
$749,000
0.1%For more information regarding the value of a property, please contact us for a free consultation.
4 Beds
3.5 Baths
3,240 SqFt
SOLD DATE : 04/29/2022
Key Details
Sold Price $750,000
Property Type Single Family Home
Sub Type Single Family Residence
Listing Status Sold
Purchase Type For Sale
Square Footage 3,240 sqft
Price per Sqft $231
Subdivision Mt. Vernon Parc
MLS Listing ID 7018260
Sold Date 04/29/22
Style Traditional
Bedrooms 4
Full Baths 3
Half Baths 1
Construction Status Resale
HOA Fees $1,000
HOA Y/N Yes
Year Built 2005
Annual Tax Amount $7,147
Tax Year 2021
Lot Size 4,660 Sqft
Acres 0.107
Property Description
Beautifully appointed home in picture perfect neighborhood. This home is a must-see. Main level centered around airy 12" Beamed ceiling Family Room with fireplace, beautifully designed custom built-ins. Open Floor-plan spacious eat-in kitchen features granite countertops, stainless steel appliances and center island. Separate dining room plus den/office flex space and powder bathroom completes the main level. Spacious owner's suite includes sitting room / flex space, fireplace, spacious walk-in closet & master bath with double vanity, separate whirlpool tub & sep shower. 3 additional secondary bedrooms upstairs with ensuite bathrooms. Large Private 4th bedroom would make a fantastic office for working from Home. 4 sides low maintenance brick! Walk out patio & easy to maintain yard. Well maintained and move-in ready! Whole house has Custom Hunter Douglas Wood Blinds, Countless Designer details, Main level boasts 10' ceilings, 8' tall doors, exquisite trim and moldings. Garage has upgraded Epoxy flooring. ELFA shelving system in Pantry and Master Closet. Tons of Hidden storage in this spectacular floor plan. Home is located on Cul-de-sac in picturesque neighborhood of 15 homes, Originally built by John Willis. Award-winning Riverwood International Charter High School District. Convenient to 400/285, Mercedes Benz, shopping and dining.
Location
State GA
County Fulton
Lake Name None
Rooms
Bedroom Description Oversized Master, Roommate Floor Plan, Sitting Room
Other Rooms None
Basement None
Dining Room Separate Dining Room
Interior
Interior Features Bookcases, Coffered Ceiling(s), Disappearing Attic Stairs, Double Vanity, Entrance Foyer, High Ceilings 9 ft Upper, High Ceilings 10 ft Main, Tray Ceiling(s), Walk-In Closet(s)
Heating Central
Cooling Ceiling Fan(s), Central Air
Flooring Carpet, Ceramic Tile, Hardwood
Fireplaces Number 2
Fireplaces Type Family Room, Master Bedroom
Window Features Insulated Windows
Appliance Dishwasher, Disposal, Double Oven, Electric Oven, Gas Cooktop, Gas Water Heater, Microwave, Self Cleaning Oven
Laundry Laundry Room, Upper Level
Exterior
Exterior Feature Private Yard
Parking Features Garage, Garage Door Opener, Garage Faces Front, Kitchen Level, Level Driveway
Garage Spaces 2.0
Fence Back Yard, Privacy
Pool None
Community Features None
Utilities Available Electricity Available, Natural Gas Available, Phone Available, Sewer Available, Water Available
Waterfront Description None
View City
Roof Type Shingle
Street Surface Asphalt
Accessibility None
Handicap Access None
Porch Patio
Total Parking Spaces 2
Building
Lot Description Cul-De-Sac, Level
Story Three Or More
Foundation None
Sewer Public Sewer
Water Public
Architectural Style Traditional
Level or Stories Three Or More
Structure Type Brick 4 Sides
New Construction No
Construction Status Resale
Schools
Elementary Schools High Point
Middle Schools Ridgeview Charter
High Schools Riverwood International Charter
Others
HOA Fee Include Reserve Fund
Senior Community no
Restrictions true
Tax ID 17 0035 LL3248
Special Listing Condition None
Read Less Info
Want to know what your home might be worth? Contact us for a FREE valuation!

Our team is ready to help you sell your home for the highest possible price ASAP

Bought with Eden Realty Partners, LLC.
"My job is to find and attract mastery-based agents to the office, protect the culture, and make sure everyone is happy! "






