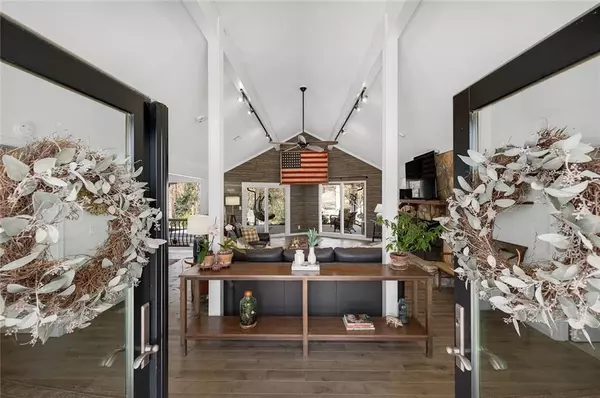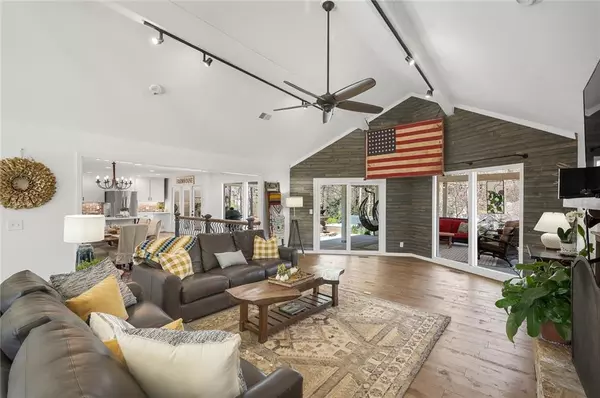$850,000
$775,000
9.7%For more information regarding the value of a property, please contact us for a free consultation.
4 Beds
3.5 Baths
4,166 SqFt
SOLD DATE : 05/05/2022
Key Details
Sold Price $850,000
Property Type Single Family Home
Sub Type Single Family Residence
Listing Status Sold
Purchase Type For Sale
Square Footage 4,166 sqft
Price per Sqft $204
Subdivision Brookfield Country Club
MLS Listing ID 7016303
Sold Date 05/05/22
Style Farmhouse, Ranch
Bedrooms 4
Full Baths 3
Half Baths 1
Construction Status Updated/Remodeled
HOA Y/N No
Year Built 1970
Annual Tax Amount $4,730
Tax Year 2021
Lot Size 0.529 Acres
Acres 0.5291
Property Description
Prepare to fall madly in love with this Brookfield renovation that invites you in, wraps its arms around you and makes you want to stay forever! The current owners took the great bones of this sprawling ranch and created a dream home. Virtually everything is new, from the roof, porches, facia, soffits, shake siding, windows, doors, hot tub, and landscaping outside to the HVAC, kitchen, appliances, bathrooms, open floor plan, flooring, accent walls, plumbing, drywall, and electrical inside. Easy family living and relaxed entertaining are what this home is all about. The ranch plan with primary suite on one end and secondary bedrooms on the opposite end provides both space and privacy. The terrace level with a separate driveway includes a fireside den, bedroom, full bath, an office and another 1200 square feet of unfinished space to customize as you wish. This plan is perfect for multi-generations, a teen suite, or frequent company. Greet your guests on the large covered front porch then welcome them into a soaring great room with beams and a dramatic accent wall, which flows easily through the comfortable dining area and into the kitchen with warm brick accents. Take advantage of the Georgia climate by opening all the doors and taking the party outside. A covered dining porch overlooks exquisite landscaping that delights all year round. There is room for a crowd on the new back porch, providing outdoor living space tucked into your own oasis. Quieter nights are perfect for relaxing in the new hot tub. Brookfield Country Club offers different levels of membership, from socializing (in the wonderful restaurant and bar), to swim and tennis, and golf if you desire. Meticulously maintained community throughout, yet no HOA required. Fabulous schools, fantastic location, this home and community will check ALL the boxes!
Location
State GA
County Fulton
Lake Name None
Rooms
Bedroom Description In-Law Floorplan, Master on Main, Split Bedroom Plan
Other Rooms Greenhouse
Basement Daylight, Driveway Access, Exterior Entry, Finished, Finished Bath, Full
Main Level Bedrooms 3
Dining Room Open Concept, Seats 12+
Interior
Interior Features Beamed Ceilings, Cathedral Ceiling(s), Disappearing Attic Stairs, Double Vanity, High Speed Internet, Walk-In Closet(s)
Heating Forced Air, Natural Gas
Cooling Ceiling Fan(s), Central Air
Flooring Carpet, Hardwood
Fireplaces Number 2
Fireplaces Type Basement, Family Room, Gas Starter
Window Features Double Pane Windows, Insulated Windows
Appliance Dishwasher, Disposal, Double Oven, Gas Cooktop, Gas Water Heater
Laundry In Hall, Laundry Room, Main Level
Exterior
Exterior Feature Garden, Private Front Entry, Private Rear Entry, Private Yard, Rain Gutters
Parking Features Attached, Garage, Garage Faces Side, Kitchen Level, Parking Pad
Garage Spaces 2.0
Fence Back Yard, Front Yard, Invisible
Pool None
Community Features Clubhouse, Country Club, Fitness Center, Golf, Near Schools, Near Shopping, Pool, Restaurant, Street Lights, Tennis Court(s)
Utilities Available Cable Available, Electricity Available, Natural Gas Available, Phone Available, Sewer Available, Underground Utilities, Water Available
Waterfront Description None
View Other
Roof Type Composition
Street Surface Asphalt
Accessibility Accessible Entrance
Handicap Access Accessible Entrance
Porch Covered, Front Porch, Rear Porch, Side Porch
Total Parking Spaces 2
Building
Lot Description Back Yard, Corner Lot, Front Yard, Landscaped, Level, Private
Story One
Foundation Concrete Perimeter
Sewer Public Sewer
Water Public
Architectural Style Farmhouse, Ranch
Level or Stories One
Structure Type Cement Siding, HardiPlank Type
New Construction No
Construction Status Updated/Remodeled
Schools
Elementary Schools Mountain Park - Fulton
Middle Schools Crabapple
High Schools Roswell
Others
Senior Community no
Restrictions false
Tax ID 22 346212900535
Special Listing Condition None
Read Less Info
Want to know what your home might be worth? Contact us for a FREE valuation!

Our team is ready to help you sell your home for the highest possible price ASAP

Bought with Keller Williams Realty Partners
"My job is to find and attract mastery-based agents to the office, protect the culture, and make sure everyone is happy! "






