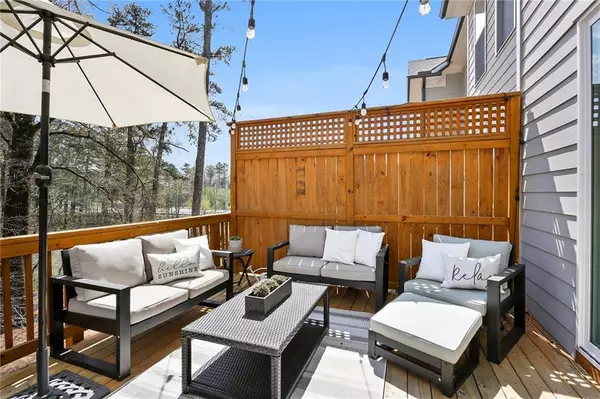$678,000
$650,000
4.3%For more information regarding the value of a property, please contact us for a free consultation.
4 Beds
3.5 Baths
2,038 SqFt
SOLD DATE : 04/29/2022
Key Details
Sold Price $678,000
Property Type Townhouse
Sub Type Townhouse
Listing Status Sold
Purchase Type For Sale
Square Footage 2,038 sqft
Price per Sqft $332
Subdivision Roswell Towneship
MLS Listing ID 7025458
Sold Date 04/29/22
Style Townhouse, Traditional
Bedrooms 4
Full Baths 3
Half Baths 1
Construction Status Resale
HOA Fees $2,820
HOA Y/N Yes
Year Built 2018
Annual Tax Amount $4,431
Tax Year 2021
Lot Size 3,702 Sqft
Acres 0.085
Property Description
Discover this nearly new townhome in a sought-after Historic Roswell gated community. Built by The Providence Group, the high-end designer finishes provide a feeling of luxury while maintaining a manageable lifestyle. You will fall in love with the gorgeous chef's kitchen on the main level featuring a large center island, quartz countertops, a convenient pantry and stainless steel appliances. The open floor plan includes a sun-lit dining area and a spacious living room with access to the private deck, the perfect spot for entertaining and looking out at the serene fountain below. Roam to the second level to find the sprawling owner's suite with a shiplap feature wall, a large walk-in closet and a spa-inspired bathroom with two vanities, a soaking tub and a frameless glass shower. Two additional bedrooms, a full bathroom and a sizable laundry room complete the second level. The terrace level truly makes this home stand out; shiplap walls and concrete floors offer a modern farmhouse style to the gorgeous secondary living room that opens to the walk-out patio and fenced-in backyard. Two barn doors separate the finished bedroom and office space with a custom Murphy Bed, ideal for all guests! An impressive bathroom and an amazing workshop space can also be found on this level. Welcome to an extraordinary life in beautiful Roswell.
Location
State GA
County Fulton
Lake Name Other
Rooms
Bedroom Description Oversized Master, Split Bedroom Plan, Other
Other Rooms None
Basement Daylight, Finished, Finished Bath, Full
Dining Room Open Concept
Interior
Interior Features Double Vanity, Entrance Foyer, High Ceilings 9 ft Main, High Ceilings 9 ft Lower, High Speed Internet, Tray Ceiling(s), Walk-In Closet(s)
Heating Forced Air
Cooling Ceiling Fan(s), Central Air
Flooring Carpet, Hardwood
Fireplaces Type None
Window Features Insulated Windows
Appliance Dishwasher, Disposal, Electric Water Heater, ENERGY STAR Qualified Appliances, Gas Range, Microwave, Self Cleaning Oven
Laundry Laundry Room, Upper Level
Exterior
Exterior Feature Private Front Entry
Parking Features Garage
Garage Spaces 2.0
Fence Back Yard
Pool None
Community Features Gated, Homeowners Assoc, Lake, Near Schools, Near Shopping, Near Trails/Greenway, Other
Utilities Available Cable Available, Underground Utilities
Waterfront Description None
View Lake
Roof Type Composition, Ridge Vents
Street Surface Asphalt
Accessibility None
Handicap Access None
Porch Deck, Patio
Total Parking Spaces 2
Building
Lot Description Back Yard, Front Yard, Landscaped, Zero Lot Line
Story Two
Foundation Concrete Perimeter
Sewer Public Sewer
Water Public
Architectural Style Townhouse, Traditional
Level or Stories Two
Structure Type Brick 3 Sides, Cement Siding
New Construction No
Construction Status Resale
Schools
Elementary Schools Mountain Park - Fulton
Middle Schools Crabapple
High Schools Roswell
Others
HOA Fee Include Insurance, Maintenance Structure, Maintenance Grounds, Pest Control, Reserve Fund, Termite, Trash
Senior Community no
Restrictions false
Tax ID 12 176003653006
Ownership Fee Simple
Financing no
Special Listing Condition None
Read Less Info
Want to know what your home might be worth? Contact us for a FREE valuation!

Our team is ready to help you sell your home for the highest possible price ASAP

Bought with Atlanta Communities
"My job is to find and attract mastery-based agents to the office, protect the culture, and make sure everyone is happy! "






