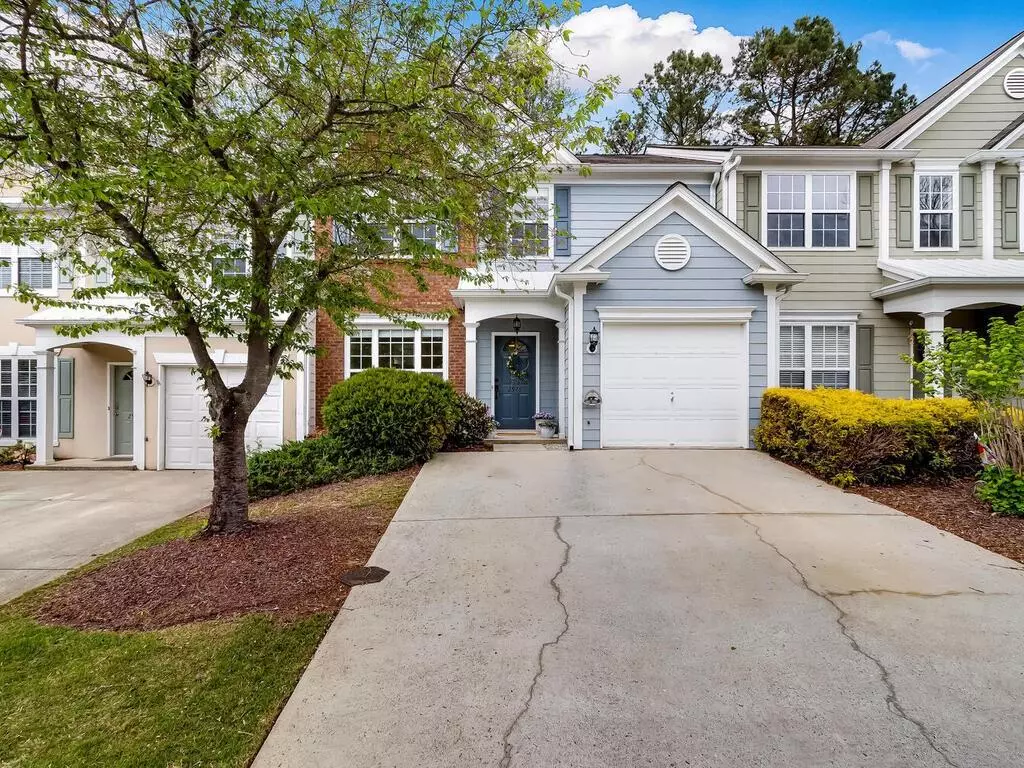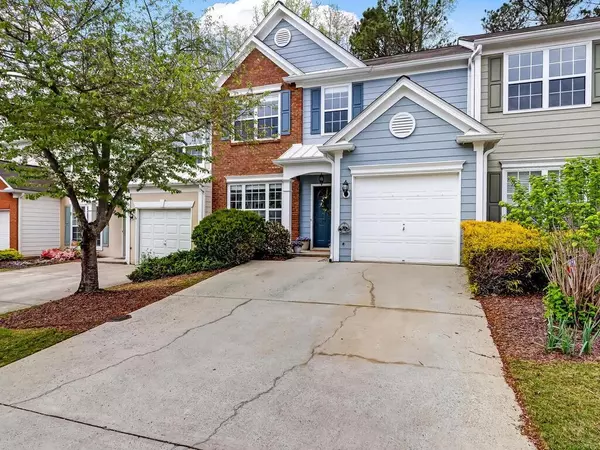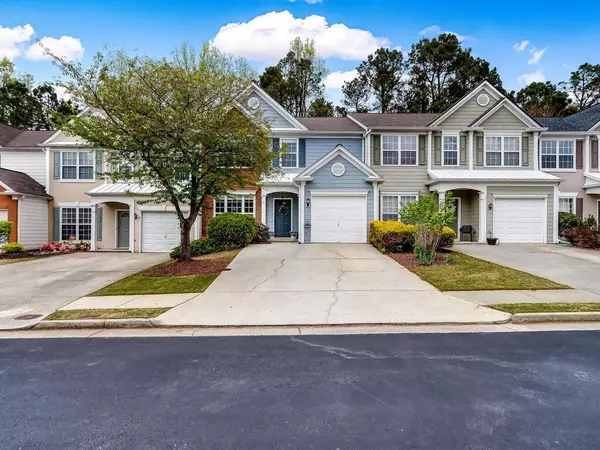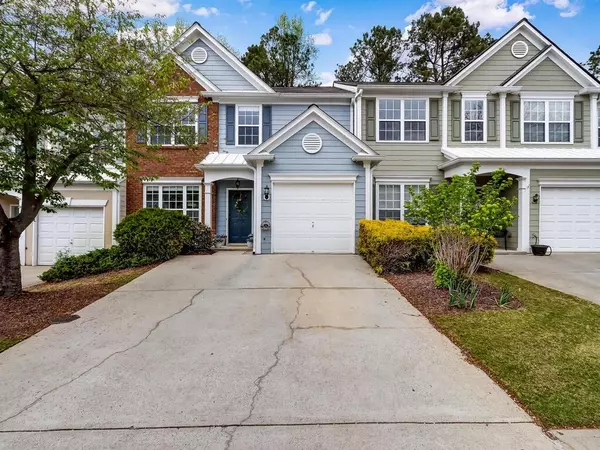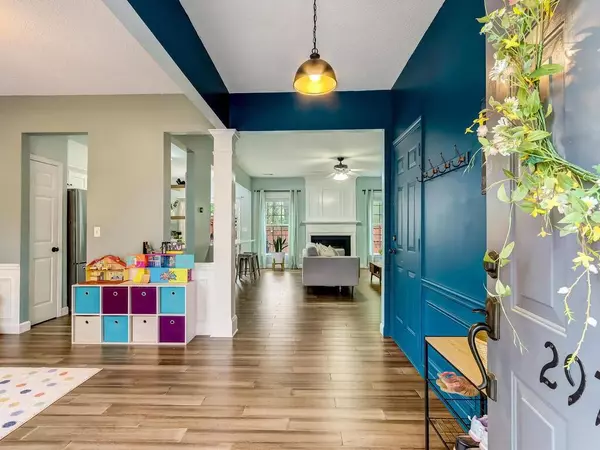$445,000
$400,000
11.3%For more information regarding the value of a property, please contact us for a free consultation.
3 Beds
2.5 Baths
1,642 SqFt
SOLD DATE : 05/16/2022
Key Details
Sold Price $445,000
Property Type Townhouse
Sub Type Townhouse
Listing Status Sold
Purchase Type For Sale
Square Footage 1,642 sqft
Price per Sqft $271
Subdivision Park At Windward Village
MLS Listing ID 7030992
Sold Date 05/16/22
Style Townhouse, Traditional
Bedrooms 3
Full Baths 2
Half Baths 1
Construction Status Resale
HOA Fees $165
HOA Y/N Yes
Year Built 2001
Annual Tax Amount $2,894
Tax Year 2021
Lot Size 1,642 Sqft
Acres 0.0377
Property Description
Fabulous opportunity in the Park at Windward Village! This freshly renovated home is bright and cheerful and features an open floorpan, perfect for easy-living. Updated features include: new LVP flooring throughout, new kitchen, fresh interior paint, new tile and vanities in all bathrooms, new roof, new HVAC, and hot water heater!! As you enter through the foyer, you’ll find a formal Dining Room, with large windows, and opens to the large Living Room and Kitchen. The new kitchen offers white cabinetry, stainless steel appliances, a pantry, and an extra large island for all of your cooking and entertaining needs. Additional features of the first floor include a fireplace with gas logs, sliding glass doors leading to the back patio and fully-fenced yard, a charming powder room, and step-less entry into the garage. Upstairs, you’ll find the Primary bedroom with sitting area and en suite bathroom with separate garden tub/shower, double vanities, and a walk-in closet, plus two large additional bedrooms, a hall bath, and a laundry room. Low HOA fees, plus community pool all in an unbeatable location, just minutes to shopping, restaurants, schools, the heart of Alpharetta, Avalon, and 400!
Location
State GA
County Fulton
Lake Name None
Rooms
Bedroom Description Other
Other Rooms None
Basement None
Dining Room Seats 12+, Separate Dining Room
Interior
Interior Features Disappearing Attic Stairs, High Ceilings 9 ft Main, High Ceilings 9 ft Upper, High Speed Internet, Walk-In Closet(s)
Heating Zoned
Cooling Central Air, Zoned
Flooring Carpet, Hardwood
Fireplaces Number 1
Fireplaces Type Family Room, Gas Starter, Keeping Room
Window Features None
Appliance Dishwasher, Disposal, Gas Range, Gas Water Heater, Microwave
Laundry Laundry Room
Exterior
Exterior Feature Courtyard, Private Yard
Parking Features Garage
Garage Spaces 1.0
Fence Fenced
Pool None
Community Features Homeowners Assoc, Pool
Utilities Available Cable Available
Waterfront Description None
View Other
Roof Type Composition
Street Surface Asphalt
Accessibility None
Handicap Access None
Porch None
Total Parking Spaces 1
Building
Lot Description Other
Story Multi/Split
Foundation None
Sewer Public Sewer
Water Public
Architectural Style Townhouse, Traditional
Level or Stories Multi/Split
Structure Type Other
New Construction No
Construction Status Resale
Schools
Elementary Schools Cogburn Woods
Middle Schools Hopewell
High Schools Milton
Others
HOA Fee Include Maintenance Grounds
Senior Community no
Restrictions false
Tax ID 22 527010420798
Ownership Fee Simple
Financing no
Special Listing Condition None
Read Less Info
Want to know what your home might be worth? Contact us for a FREE valuation!

Our team is ready to help you sell your home for the highest possible price ASAP

Bought with Dorsey Alston Realtors

"My job is to find and attract mastery-based agents to the office, protect the culture, and make sure everyone is happy! "

