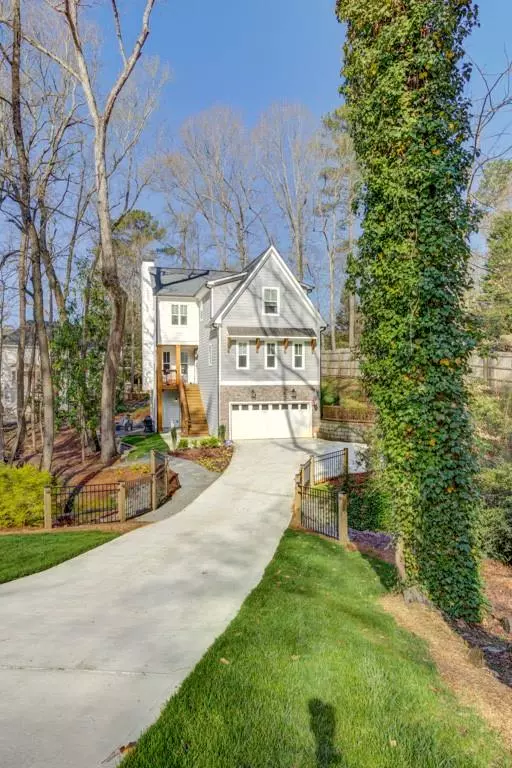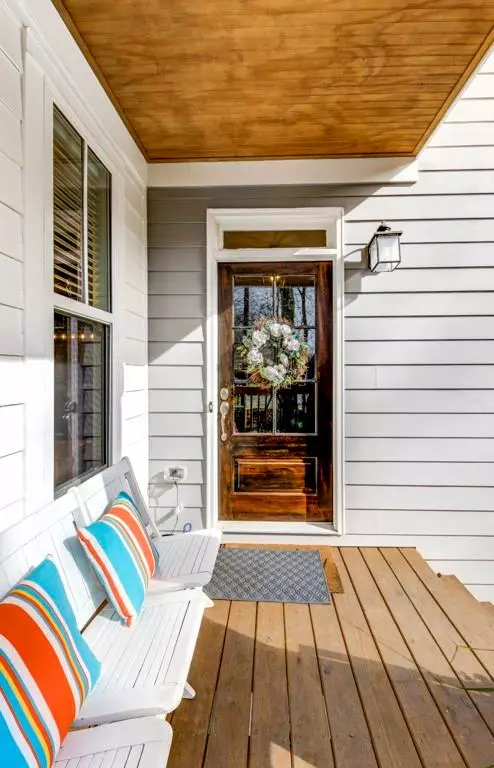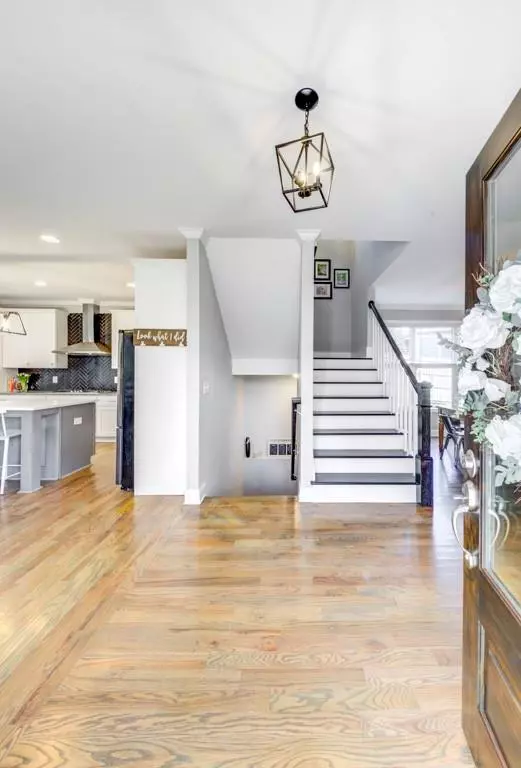$730,000
$699,900
4.3%For more information regarding the value of a property, please contact us for a free consultation.
4 Beds
4 Baths
2,941 SqFt
SOLD DATE : 05/13/2022
Key Details
Sold Price $730,000
Property Type Single Family Home
Sub Type Single Family Residence
Listing Status Sold
Purchase Type For Sale
Square Footage 2,941 sqft
Price per Sqft $248
Subdivision New Castle
MLS Listing ID 7019319
Sold Date 05/13/22
Style Traditional
Bedrooms 4
Full Baths 4
Construction Status Resale
HOA Fees $75
HOA Y/N Yes
Year Built 2020
Annual Tax Amount $5,524
Tax Year 2021
Lot Size 10,001 Sqft
Acres 0.2296
Property Description
Enjoy your own piece of paradise tucked away in the heart of Cobb County! This 4 bedroom and 4 full bath home shows like new construction! Built in 2020, you will fall in love with the babbling brook, endless entertaining options outdoor, this home will make you forget your minutes away from everything you need! Welcoming front porch leads you into an open family room looking into a well-equipped kitchen. Fireside family room with easy access to the deck. Gather around the large island, gas cooktop and plenty of cabinets to store all of your things. Enjoy meals at your nicely sized dining room, large pantry, guestroom and full bathroom round out the main floor. Upstairs you will find a large primary bedroom with beamed ceiling, large spa like bathroom, soaking tub, huge tiled shower, private water clothes, large double vanity and huge walk-in closet. Well equipped laundry room, with sink and plenty of cabinetry makes laundry duty a joy! Two additional guest bedrooms and large guest bathroom with double vanity. On the first floor find a two car garage, mudroom, storage closet and oversized den with full bathroom. Easy access to patio retreat overlooking creek and grass play area! This property is low maintenance which gives you more time to ENJOY life!
Location
State GA
County Cobb
Lake Name None
Rooms
Bedroom Description Split Bedroom Plan
Other Rooms None
Basement None
Main Level Bedrooms 1
Dining Room Seats 12+, Separate Dining Room
Interior
Interior Features Double Vanity, High Ceilings 9 ft Lower, High Speed Internet, Walk-In Closet(s)
Heating Forced Air, Natural Gas, Zoned
Cooling Central Air, Zoned
Flooring Carpet, Ceramic Tile, Hardwood, Vinyl
Fireplaces Number 1
Fireplaces Type Factory Built, Gas Log, Living Room
Window Features Insulated Windows
Appliance Dishwasher, Gas Cooktop, Gas Oven, Gas Water Heater, Microwave, Range Hood, Self Cleaning Oven
Laundry Laundry Room, Mud Room, Upper Level
Exterior
Exterior Feature None
Parking Features Attached, Drive Under Main Level, Driveway, Garage Door Opener, Garage Faces Front
Fence None
Pool None
Community Features None
Utilities Available Cable Available, Electricity Available, Natural Gas Available, Phone Available, Sewer Available, Water Available
Waterfront Description Creek
View Trees/Woods, Water
Roof Type Shingle
Street Surface Asphalt, Paved
Accessibility None
Handicap Access None
Porch Front Porch, Patio, Rear Porch
Building
Lot Description Back Yard, Creek On Lot, Landscaped, Level, Wooded
Story Three Or More
Foundation Slab
Sewer Public Sewer
Water Public
Architectural Style Traditional
Level or Stories Three Or More
Structure Type Cement Siding, Stone
New Construction No
Construction Status Resale
Schools
Elementary Schools Tritt
Middle Schools Hightower Trail
High Schools Pope
Others
Senior Community no
Restrictions true
Tax ID 16061800040
Special Listing Condition None
Read Less Info
Want to know what your home might be worth? Contact us for a FREE valuation!

Our team is ready to help you sell your home for the highest possible price ASAP

Bought with PalmerHouse Properties

"My job is to find and attract mastery-based agents to the office, protect the culture, and make sure everyone is happy! "






