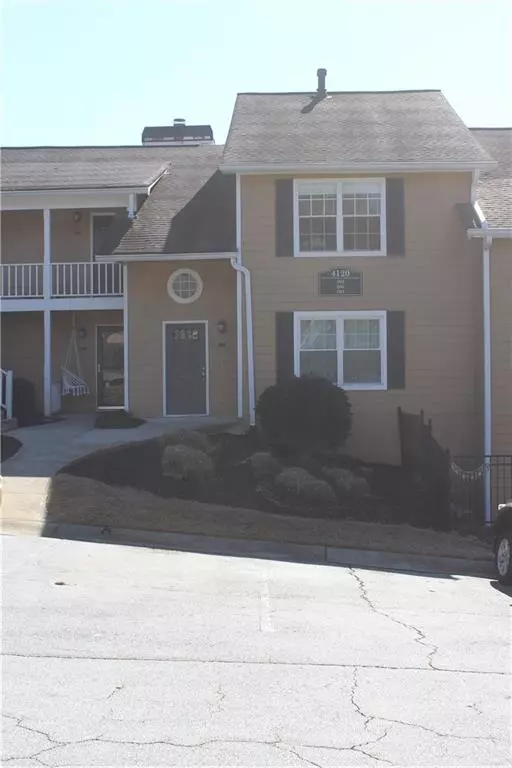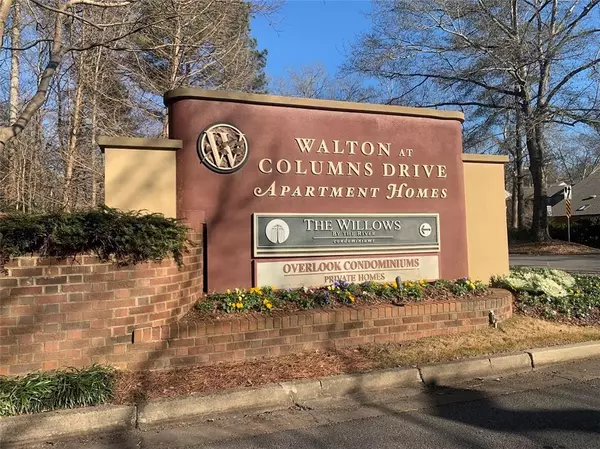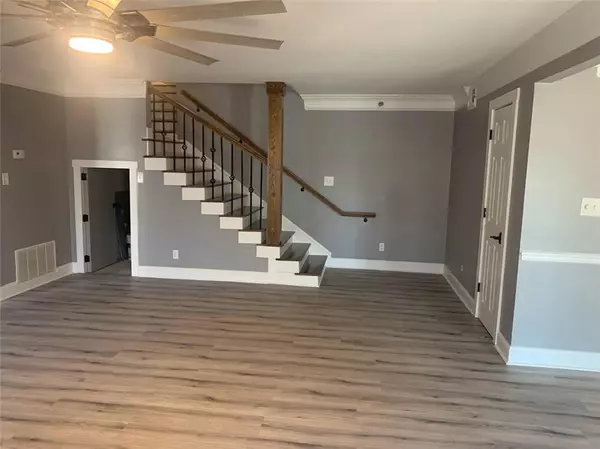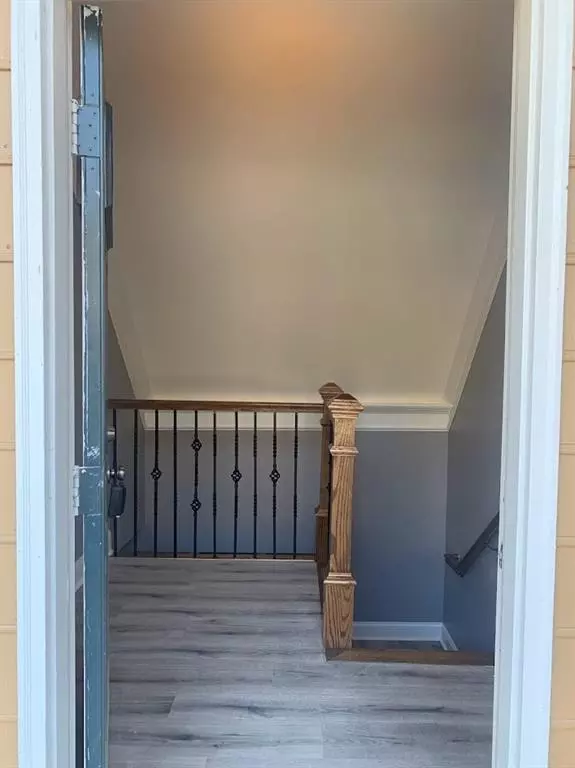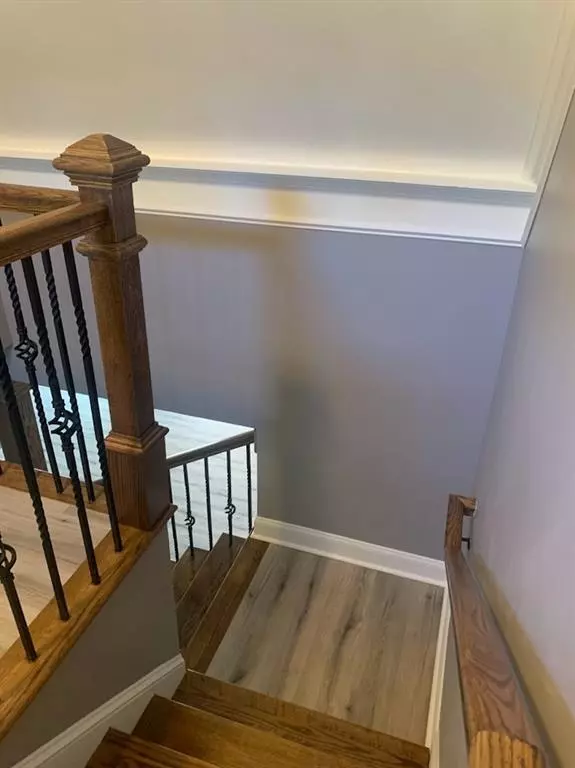$260,000
$259,900
For more information regarding the value of a property, please contact us for a free consultation.
2 Beds
1 Bath
1,092 SqFt
SOLD DATE : 05/16/2022
Key Details
Sold Price $260,000
Property Type Condo
Sub Type Condominium
Listing Status Sold
Purchase Type For Sale
Square Footage 1,092 sqft
Price per Sqft $238
Subdivision The Willow By The River
MLS Listing ID 6998698
Sold Date 05/16/22
Style Traditional
Bedrooms 2
Full Baths 1
Construction Status Updated/Remodeled
HOA Fees $3,324
HOA Y/N Yes
Year Built 1986
Annual Tax Amount $1,365
Tax Year 2021
Lot Size 2,178 Sqft
Acres 0.05
Property Description
Completely Renovated and Move-in Ready. *Freshly Painted * New Flooring *Granite in Kitchen & Bathroom *Stainless Steel Kitchen Appliances and Washer & Dryer Included. *Crown Molding thru-out. Entry on street level with entry foyer with metal spindled staircase leading down to the living area. Living Room has closet, gas fireplace w/gas logs, new ceiling fan and storage under the stairs. Dining Room is off of the Living Room. Off the dining and living area is the 2nd smaller bedroom - perfect for a nursery, child bedroom, office, den or workout room. Covered patio area in rear, enjoy the quite area with wooded views. The Kitchen has a breakfast bar with granite counters, freshly painted white cabinets, and large pantry. Down the hall is a Laundry Room with cabinets above the included washer /dryer. Large main bedroom with double closet and new ceiling fan. Bathroom has walk in shower, storage shelves above the toilet, new light with Wi-Fi capabilities. Popular Columns Drive Location. Complex has Fitness Center, Pool, Chattahoochee Trails. *Great Location - Minutes to 285, Sandy Springs and more
Location
State GA
County Cobb
Lake Name None
Rooms
Bedroom Description Other
Other Rooms None
Basement None
Main Level Bedrooms 2
Dining Room Open Concept, Separate Dining Room
Interior
Interior Features Entrance Foyer, His and Hers Closets, Other
Heating Forced Air, Natural Gas
Cooling Central Air
Flooring Vinyl
Fireplaces Number 1
Fireplaces Type Gas Log, Gas Starter, Great Room
Window Features None
Appliance Dishwasher, Disposal, Dryer, Gas Cooktop, Gas Oven, Microwave, Refrigerator, Washer
Laundry In Hall, Laundry Room, Main Level
Exterior
Exterior Feature Private Front Entry, Other
Parking Features Parking Lot, Unassigned
Fence None
Pool In Ground
Community Features Fitness Center, Homeowners Assoc, Near Schools, Near Shopping, Near Trails/Greenway, Park, Pool
Utilities Available Underground Utilities
Waterfront Description None
View River, Trees/Woods
Roof Type Other
Street Surface Concrete
Accessibility None
Handicap Access None
Porch Covered, Rear Porch
Total Parking Spaces 1
Private Pool false
Building
Lot Description Other
Story One and One Half
Foundation None
Sewer Public Sewer
Water Public
Architectural Style Traditional
Level or Stories One and One Half
Structure Type Other
New Construction No
Construction Status Updated/Remodeled
Schools
Elementary Schools Sope Creek
Middle Schools Dickerson
High Schools Walton
Others
HOA Fee Include Maintenance Structure, Maintenance Grounds, Pest Control, Reserve Fund, Swim/Tennis
Senior Community no
Restrictions true
Tax ID 17108102380
Ownership Condominium
Financing no
Special Listing Condition None
Read Less Info
Want to know what your home might be worth? Contact us for a FREE valuation!

Our team is ready to help you sell your home for the highest possible price ASAP

Bought with Sanders Team Realty

"My job is to find and attract mastery-based agents to the office, protect the culture, and make sure everyone is happy! "

