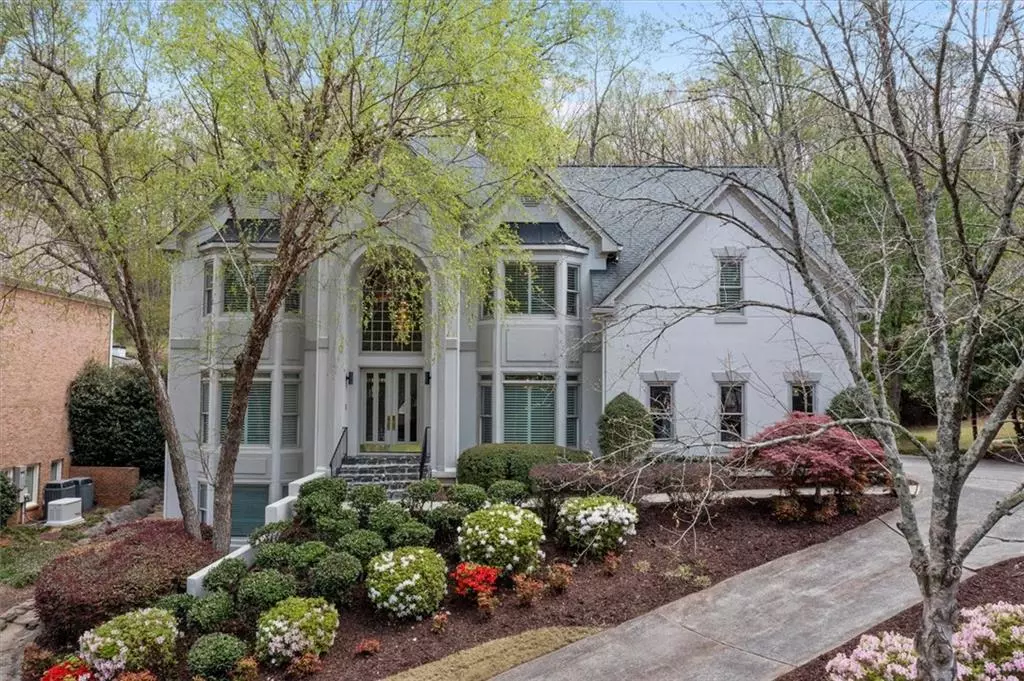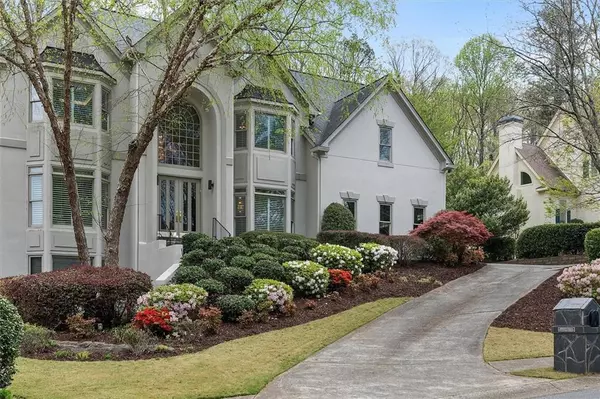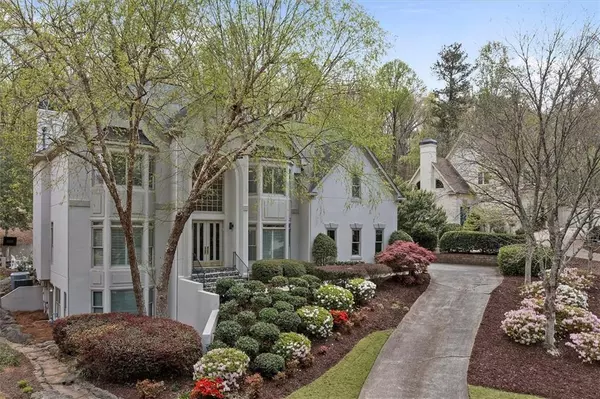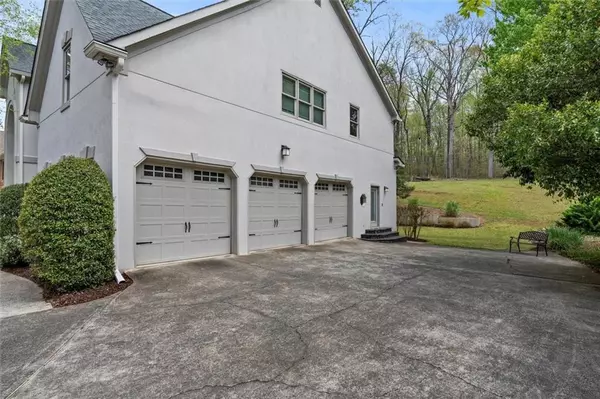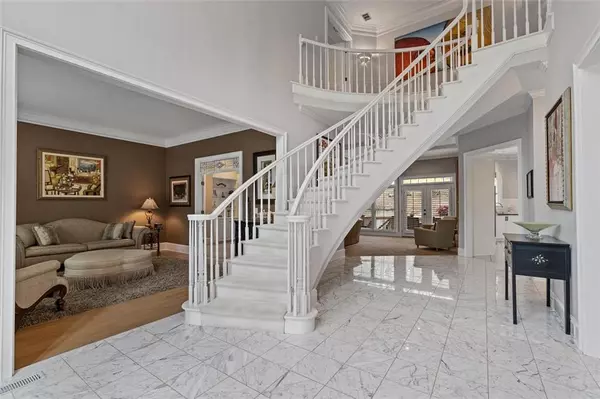$1,050,000
$900,000
16.7%For more information regarding the value of a property, please contact us for a free consultation.
5 Beds
4.5 Baths
6,660 SqFt
SOLD DATE : 05/17/2022
Key Details
Sold Price $1,050,000
Property Type Single Family Home
Sub Type Single Family Residence
Listing Status Sold
Purchase Type For Sale
Square Footage 6,660 sqft
Price per Sqft $157
Subdivision Waterford Green
MLS Listing ID 7031002
Sold Date 05/17/22
Style Traditional
Bedrooms 5
Full Baths 4
Half Baths 1
Construction Status Resale
HOA Fees $1,150
HOA Y/N Yes
Year Built 1990
Annual Tax Amount $8,710
Tax Year 2021
Lot Size 0.338 Acres
Acres 0.3385
Property Description
EXQUISITE HOME IN COVETED WATERFORD GREEN IS AN ENTERTAINER’S DREAM! Located a stone’s throw from the wonderful amenities, this executive style home checks all the boxes with an oversized kitchen boasting stainless steel double wall ovens, a 5-burner cooktop, a built-in refrigerator, granite counters, a center island, and a walk-in pantry. The grand foyer will greet guests in style with the floating, curved staircase … perfect for prom and family photos. Architectural details abound with beautiful crown molding, an open floor plan, spacious rooms throughout the entire home, coffered and cathedral ceilings, 10-foot ceilings on the main, and 9-foot on the upper and terrace levels! The main floor has plenty of room with a wonderful family room featuring a lighted built-in entertainment center, French doors to the formal living room, and a dining room that seats twelve! The owner’s suite and four oversized secondary bedrooms upstairs will accommodate any size family. The owner’s suite is a dream, with a cozy sitting area featuring a fireplace and a huge closet with separate sides for each owner. The spa bathroom has a generous whirlpool bathtub, custom tiled shower, and separate vanities with ample granite counters. The terrace level is an over-the-top entertainment space. Gather at the bar for lively conversation, sit and watch the super bowl in the media area, enjoy the recreation space, and there are also 3 additional flex space rooms that could easily convert to a guest room, plus a full bath with a steam shower! Sitting slightly off street level you’ll enjoy serene privacy and you can hike the Gold Branch trails in the Chattahoochee National Recreation area right from your backyard. We probably don’t need to even mention the trifecta of sought-after schools: Mt. Bethel, Dickerson, and Walton!
Location
State GA
County Cobb
Lake Name None
Rooms
Bedroom Description Oversized Master
Other Rooms None
Basement Daylight, Exterior Entry, Finished, Finished Bath, Full, Interior Entry
Dining Room Seats 12+, Separate Dining Room
Interior
Interior Features Bookcases, Coffered Ceiling(s), Disappearing Attic Stairs, Double Vanity, Entrance Foyer 2 Story, High Ceilings 9 ft Lower, High Ceilings 9 ft Upper, High Ceilings 10 ft Main, High Speed Internet, Tray Ceiling(s), Walk-In Closet(s), Wet Bar
Heating Central, Heat Pump
Cooling Central Air, Heat Pump
Flooring Carpet, Hardwood, Vinyl
Fireplaces Number 3
Fireplaces Type Basement, Decorative, Family Room, Gas Log, Gas Starter, Master Bedroom
Window Features Plantation Shutters
Appliance Dishwasher, Disposal, Double Oven, Dryer, Gas Cooktop, Gas Oven, Gas Water Heater, Refrigerator, Washer
Laundry Main Level
Exterior
Exterior Feature Private Yard
Parking Features Attached, Garage, Garage Door Opener, Kitchen Level
Garage Spaces 3.0
Fence None
Pool None
Community Features Clubhouse, Homeowners Assoc, Near Trails/Greenway, Playground, Pool, Sidewalks, Street Lights, Swim Team, Tennis Court(s)
Utilities Available Cable Available, Electricity Available, Natural Gas Available, Phone Available, Sewer Available, Underground Utilities, Water Available
Waterfront Description None
View Other
Roof Type Composition, Shingle
Street Surface Asphalt
Accessibility None
Handicap Access None
Porch Deck, Rear Porch
Total Parking Spaces 3
Building
Lot Description Back Yard, Borders US/State Park, Landscaped, Wooded
Story Three Or More
Foundation Concrete Perimeter
Sewer Public Sewer
Water Public
Architectural Style Traditional
Level or Stories Three Or More
Structure Type Synthetic Stucco
New Construction No
Construction Status Resale
Schools
Elementary Schools Mount Bethel
Middle Schools Dickerson
High Schools Walton
Others
HOA Fee Include Swim/Tennis
Senior Community no
Restrictions false
Tax ID 01027700090
Ownership Fee Simple
Financing yes
Special Listing Condition None
Read Less Info
Want to know what your home might be worth? Contact us for a FREE valuation!

Our team is ready to help you sell your home for the highest possible price ASAP

Bought with Keller Williams Realty Atl North

"My job is to find and attract mastery-based agents to the office, protect the culture, and make sure everyone is happy! "

