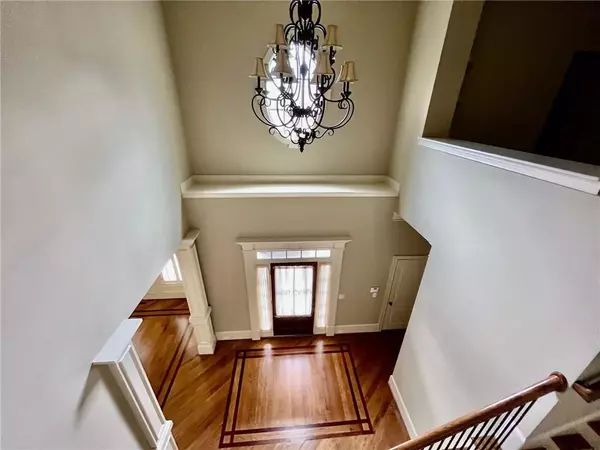$870,000
$868,000
0.2%For more information regarding the value of a property, please contact us for a free consultation.
6 Beds
5.5 Baths
5,281 SqFt
SOLD DATE : 05/19/2022
Key Details
Sold Price $870,000
Property Type Single Family Home
Sub Type Single Family Residence
Listing Status Sold
Purchase Type For Sale
Square Footage 5,281 sqft
Price per Sqft $164
Subdivision Wentworth Manor
MLS Listing ID 7028909
Sold Date 05/19/22
Style Traditional
Bedrooms 6
Full Baths 5
Half Baths 1
Construction Status Resale
HOA Fees $1,170
HOA Y/N Yes
Year Built 2006
Annual Tax Amount $1,582
Tax Year 2021
Lot Size 9,147 Sqft
Acres 0.21
Property Description
Stunning Upscale Home with 4-side Bricks and 3-car Garages in a Gate/Pool Community, minutes Walk to Lambert High. Fabulous 6 Large Bedrooms & 5 1/2 Bathrooms, MASTER-ON-MAIN. Incredible Heavy Moldings and Wall Panels throughout. Designed HDWD Floors on Main except MST BD. 2 Story Open Foyer w/ Gorgeous Chandelier, Grand Family Room w/ Coffered Ceilings, 2 Bookcases & Stacked Stone Fireplace. Gourmet Kitchen features High-end Appliances including THERMADOR Gas Cook w/ 6 Burners, SS Double Ovens, SS Refrigerator, Sensor Faucet, Dark Granite Countertops, Light Custom Cabinets and more. Separate Paneled Dining Room w/ Elegant Chandelier. Beautiful Breakfast Area w/ 2 Sides Windows and Drawer-Benches. Oversized Master BD has Bayed Sitting Area, Covered Fireplace & Trey Ceilings. Luxurious Master Bath with Granite Double Vanities, Large Spa Tub and Fabulous Shower Room. Custom Plantation Shutters on Main Level. Unbelievable Layout Upstairs comes with an even Bigger Square Feet than 1st Floor, HDWD Floor Hallway leading to 2 Spacious Bedroom Suites and 2 Connecting Bedrooms w/ Jack & Jill Bath, Plus a Huge Bright Room w/ Closet being a Game Room/ Office/ Bedroom. All Rooms are High Ceilings. Lots of Storage with one Cedar Closet off the Hallway. Amazing Finished Daylight Terrace Level: Two Huge REC / Exercise Rooms w/ Tiled Floors, a Large Guest Bedroom w/ HDWD Floors, a Fantastic Full Bath w/ Double Vanity. Plenty of Windows and Storages in the Basement. Vaulted Screen Porch, Deck and Patio, Level Front and Rear Yard w/ Sprinkler System. Newly Exterior Paint. Award Winning Schools. Very Quality and Impressive Home, just Go and Show! Preferred Closing Attorney:Adair & Baker, LLC 770-623-6484. Pre-approval letter or source of funds are required. Less contingencies & quick closing are more favorable.
Location
State GA
County Forsyth
Lake Name None
Rooms
Bedroom Description In-Law Floorplan, Master on Main, Oversized Master
Other Rooms None
Basement Daylight, Exterior Entry, Finished, Finished Bath, Full, Interior Entry
Main Level Bedrooms 1
Dining Room Seats 12+, Separate Dining Room
Interior
Interior Features Bookcases, Coffered Ceiling(s), Disappearing Attic Stairs, Double Vanity, Entrance Foyer 2 Story, High Ceilings 9 ft Lower, High Ceilings 10 ft Main, High Ceilings 10 ft Upper, High Speed Internet, Tray Ceiling(s), Vaulted Ceiling(s), Walk-In Closet(s)
Heating Forced Air, Heat Pump, Natural Gas, Zoned
Cooling Ceiling Fan(s), Central Air, Zoned
Flooring Carpet, Ceramic Tile, Hardwood
Fireplaces Number 1
Fireplaces Type Double Sided, Gas Log, Gas Starter, Glass Doors, Great Room, Master Bedroom
Window Features Double Pane Windows, Insulated Windows, Plantation Shutters
Appliance Dishwasher, Disposal, Double Oven, Gas Cooktop, Gas Water Heater, Microwave, Range Hood, Refrigerator, Self Cleaning Oven
Laundry Laundry Room, Main Level
Exterior
Exterior Feature Courtyard
Parking Features Attached, Garage, Garage Door Opener, Garage Faces Side, Kitchen Level, Level Driveway
Garage Spaces 3.0
Fence None
Pool None
Community Features Gated, Homeowners Assoc, Near Schools, Pool, Sidewalks
Utilities Available Cable Available, Electricity Available, Natural Gas Available, Phone Available, Sewer Available, Underground Utilities, Water Available
Waterfront Description None
View Other
Roof Type Composition, Ridge Vents
Street Surface Paved
Accessibility None
Handicap Access None
Porch Patio, Rear Porch, Screened
Total Parking Spaces 3
Building
Lot Description Back Yard, Front Yard, Landscaped, Level
Story Three Or More
Foundation Concrete Perimeter
Sewer Public Sewer
Water Public
Architectural Style Traditional
Level or Stories Three Or More
Structure Type Brick 4 Sides
New Construction No
Construction Status Resale
Schools
Elementary Schools Sharon - Forsyth
Middle Schools South Forsyth
High Schools Lambert
Others
HOA Fee Include Swim/Tennis, Trash
Senior Community no
Restrictions false
Tax ID 158 497
Acceptable Financing Cash, Conventional
Listing Terms Cash, Conventional
Special Listing Condition None
Read Less Info
Want to know what your home might be worth? Contact us for a FREE valuation!

Our team is ready to help you sell your home for the highest possible price ASAP

Bought with Century 21 Intown

"My job is to find and attract mastery-based agents to the office, protect the culture, and make sure everyone is happy! "






