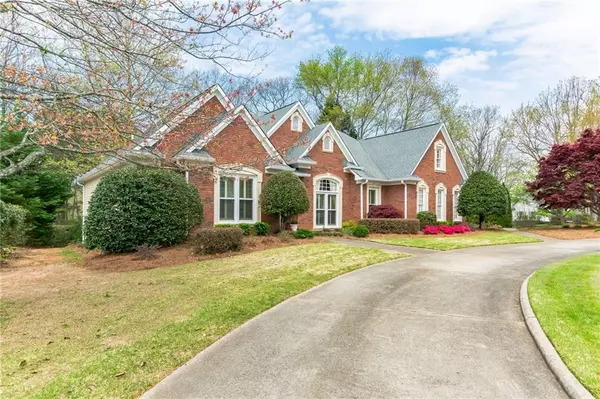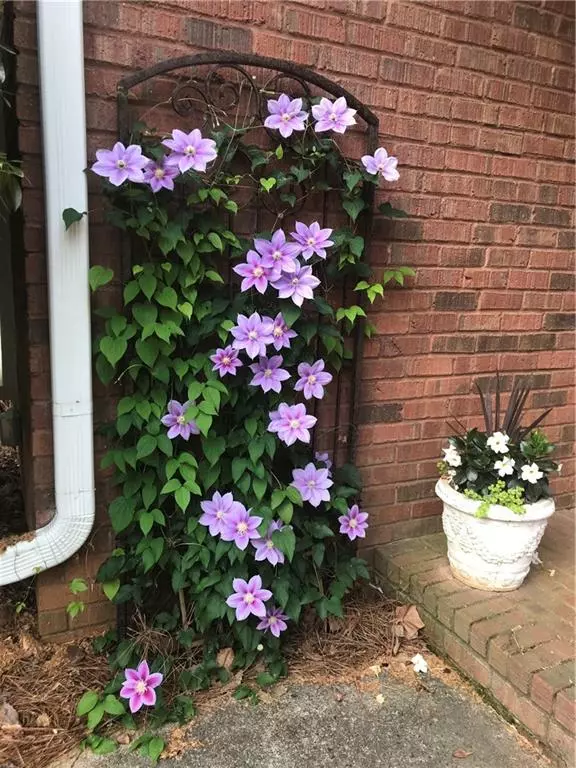$671,000
$575,000
16.7%For more information regarding the value of a property, please contact us for a free consultation.
5 Beds
3.5 Baths
3,321 SqFt
SOLD DATE : 05/18/2022
Key Details
Sold Price $671,000
Property Type Single Family Home
Sub Type Single Family Residence
Listing Status Sold
Purchase Type For Sale
Square Footage 3,321 sqft
Price per Sqft $202
Subdivision The Gates
MLS Listing ID 7029220
Sold Date 05/18/22
Style Ranch, Traditional
Bedrooms 5
Full Baths 3
Half Baths 1
Construction Status Resale
HOA Fees $600
HOA Y/N Yes
Year Built 1993
Annual Tax Amount $4,855
Tax Year 2021
Lot Size 0.580 Acres
Acres 0.58
Property Description
Stunning ranch style home in sought after The Gates neighborhood. Conveniently located near GA 400, highly rated Forsyth county schools, Haw Creek park, trails, Lake Lanier, dining and shopping. This home is an entertainer's dream from the ample parking on the circular driveway with side entry two (2) car garage to the custom gourmet kitchen (upgraded appliances and custom cabinetry) overlooking the massive dining area, living room and vaulted keeping room. Spacious deck with built-in pergola provides the perfect location to entertain guests or simply relax in the private, wooded backyard setting. The home boasts four (4) main floor bedrooms including the owner's suite with trey ceiling, two walk-in closets, separate vanities, walk-in shower and whirlpool soaking tub. The front bedroom can be used as study/den and features built-in cabinets with large closet for added storage. Fifth bedroom suite is a private upstairs room with full bath, perfect for a luxurious home office space or to accommodate additional guests. No detail is overlooked in this home! Spacious, open floor plan includes warm hardwood floors, 9'+ ceilings, plantation shutters throughout, multiple fireplaces (living room and keeping room), built-in cabinets and dining room with gorgeous architectural details. Schedule your appointment to view today!
Location
State GA
County Forsyth
Lake Name None
Rooms
Bedroom Description Master on Main, Oversized Master
Other Rooms None
Basement None
Main Level Bedrooms 4
Dining Room Separate Dining Room
Interior
Interior Features Bookcases, Double Vanity, His and Hers Closets, Tray Ceiling(s), Walk-In Closet(s)
Heating Central
Cooling Ceiling Fan(s), Central Air
Flooring Hardwood
Fireplaces Number 2
Fireplaces Type Gas Starter, Glass Doors, Keeping Room, Living Room
Window Features Insulated Windows, Plantation Shutters
Appliance Dishwasher, Disposal, Gas Range, Microwave, Refrigerator
Laundry Laundry Room, Main Level
Exterior
Exterior Feature Garden, Rain Gutters, Rear Stairs
Parking Features Garage, Garage Door Opener, Garage Faces Side, Kitchen Level, Level Driveway
Garage Spaces 2.0
Fence None
Pool None
Community Features Clubhouse, Homeowners Assoc, Near Schools, Near Shopping, Near Trails/Greenway, Pickleball, Playground, Pool, Tennis Court(s)
Utilities Available Cable Available, Electricity Available, Natural Gas Available, Phone Available, Underground Utilities, Water Available
Waterfront Description None
View Trees/Woods
Roof Type Composition
Street Surface Asphalt
Accessibility None
Handicap Access None
Porch Covered, Deck
Total Parking Spaces 2
Building
Lot Description Back Yard, Corner Lot, Front Yard, Level, Private, Wooded
Story One and One Half
Foundation Slab
Sewer Septic Tank
Water Public
Architectural Style Ranch, Traditional
Level or Stories One and One Half
Structure Type Brick Front
New Construction No
Construction Status Resale
Schools
Elementary Schools Mashburn
Middle Schools Lakeside - Forsyth
High Schools Forsyth Central
Others
HOA Fee Include Maintenance Grounds, Swim/Tennis
Senior Community no
Restrictions false
Tax ID 200 129
Acceptable Financing Cash, Conventional
Listing Terms Cash, Conventional
Special Listing Condition None
Read Less Info
Want to know what your home might be worth? Contact us for a FREE valuation!

Our team is ready to help you sell your home for the highest possible price ASAP

Bought with Crye-Leike, Realtors

"My job is to find and attract mastery-based agents to the office, protect the culture, and make sure everyone is happy! "






