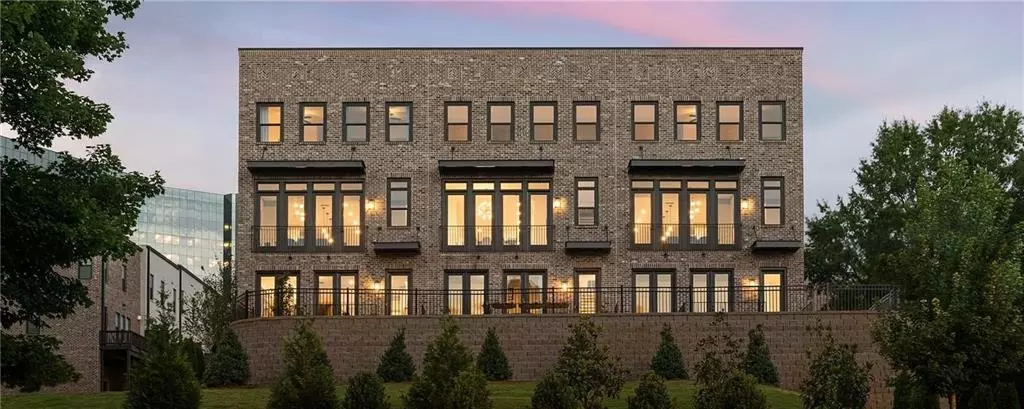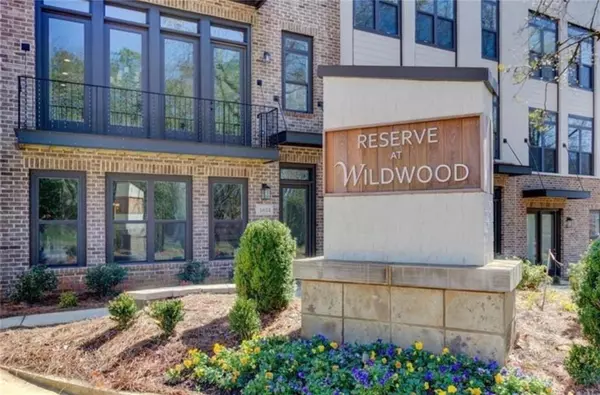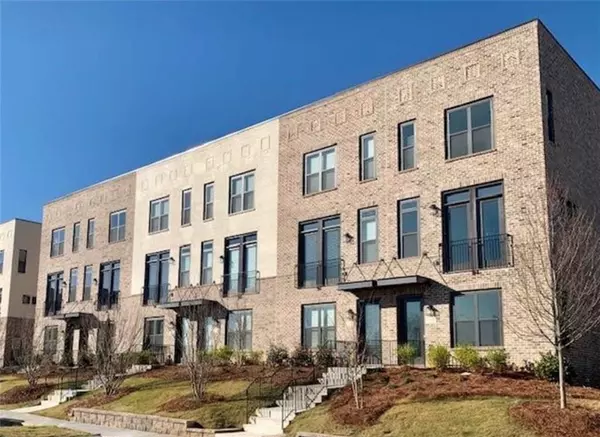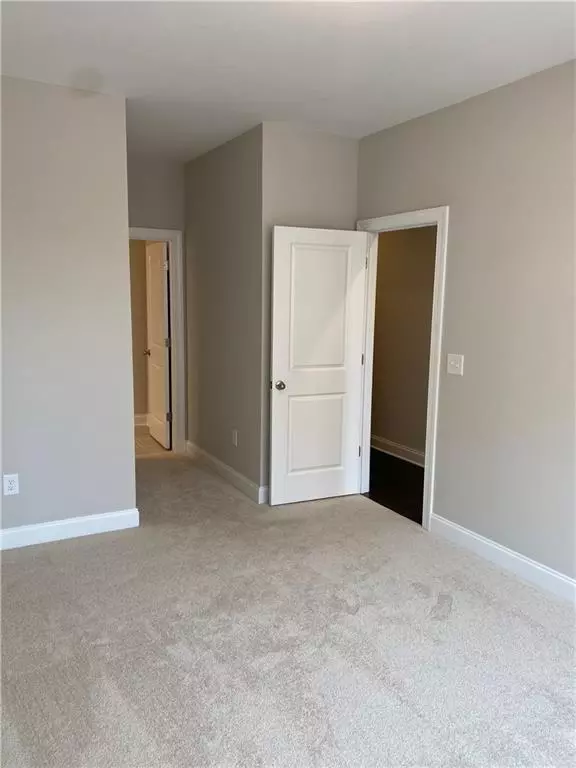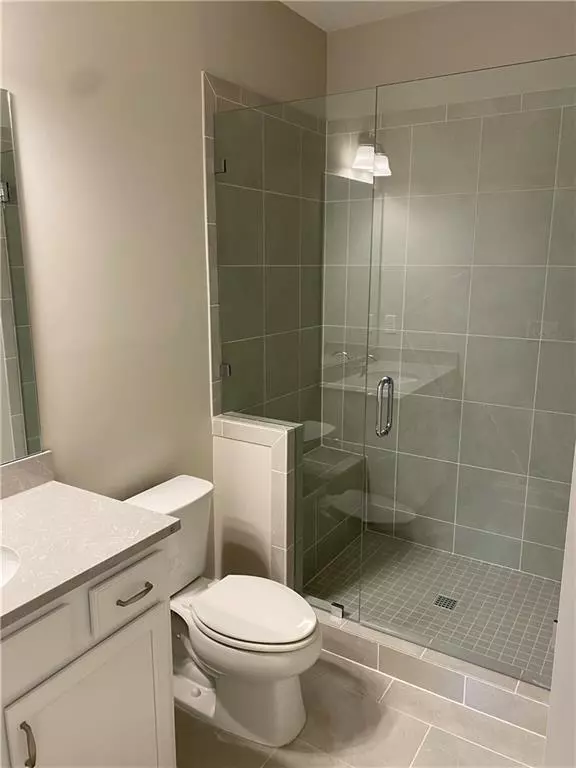$547,454
$525,666
4.1%For more information regarding the value of a property, please contact us for a free consultation.
3 Beds
3.5 Baths
2,286 SqFt
SOLD DATE : 05/23/2022
Key Details
Sold Price $547,454
Property Type Townhouse
Sub Type Townhouse
Listing Status Sold
Purchase Type For Sale
Square Footage 2,286 sqft
Price per Sqft $239
Subdivision Reserve At Wildwood
MLS Listing ID 6871369
Sold Date 05/23/22
Style Contemporary/Modern, Townhouse
Bedrooms 3
Full Baths 3
Half Baths 1
Construction Status New Construction
HOA Fees $245
HOA Y/N Yes
Year Built 2020
Tax Year 2020
Property Description
Home designed by Award-Winning Ashton Woods awaits you! Award-Winning Builder Ashton Woods Homes has already begun construction in preparation for a February 2022 move-in. This new construction home is located in the highly desirable Wildwood community with close proximity to the Battery and Truist Park. As you enter the first floor of this modern home you are met with an inviting atmosphere beautified by the overflow of natural light off of the dining room leading into the kitchen and family room. This state-of-the-art kitchen with stainless steel appliances, gas cooktop burners, solid surface countertops and an oversized island as the focal point of this gourmet escape. Upstairs find your well-appointed Owner's suite including Mega shower and walk-in closet plus a secondary bedroom with full bath. In addition, the terrace level can accommodate two cars and holds a desirable bedroom and bath. Enjoy tree lined streets, wide sidewalks and quiet walking areas throughout the Wildwood district. This boutique neighborhood will have a total of 60 homes. We invite you to visit us and experience the Reserve at Wildwood difference today!
Location
State GA
County Cobb
Lake Name None
Rooms
Bedroom Description In-Law Floorplan, Oversized Master, Roommate Floor Plan
Other Rooms None
Basement None
Dining Room Open Concept
Interior
Interior Features Double Vanity, Entrance Foyer, High Ceilings 9 ft Lower, High Ceilings 9 ft Upper, High Ceilings 10 ft Main, Walk-In Closet(s)
Heating Central, Forced Air, Natural Gas, Zoned
Cooling Ceiling Fan(s), Central Air, Zoned
Flooring Carpet, Ceramic Tile, Hardwood
Fireplaces Number 1
Fireplaces Type Family Room
Window Features Insulated Windows
Appliance Dishwasher, Disposal, Electric Oven, Gas Cooktop, Microwave, Range Hood, Self Cleaning Oven
Laundry Laundry Room, Upper Level
Exterior
Exterior Feature Private Front Entry, Private Rear Entry
Parking Features Attached, Garage, Garage Door Opener, Garage Faces Rear, Level Driveway
Garage Spaces 1.0
Fence None
Pool None
Community Features Homeowners Assoc, Near Schools, Near Shopping, Near Trails/Greenway, Public Transportation, Street Lights
Utilities Available Cable Available, Electricity Available, Natural Gas Available, Phone Available, Sewer Available, Underground Utilities, Water Available
Waterfront Description None
View Other
Roof Type Other
Street Surface Asphalt
Accessibility None
Handicap Access None
Porch Deck
Total Parking Spaces 1
Building
Lot Description Private
Story Three Or More
Foundation Slab
Sewer Public Sewer
Water Public
Architectural Style Contemporary/Modern, Townhouse
Level or Stories Three Or More
Structure Type Brick 4 Sides
New Construction No
Construction Status New Construction
Schools
Elementary Schools Brumby
Middle Schools East Cobb
High Schools Wheeler
Others
HOA Fee Include Insurance, Maintenance Structure, Maintenance Grounds, Reserve Fund, Termite, Trash
Senior Community no
Restrictions true
Tax ID 17098800250
Ownership Fee Simple
Financing no
Special Listing Condition None
Read Less Info
Want to know what your home might be worth? Contact us for a FREE valuation!

Our team is ready to help you sell your home for the highest possible price ASAP

Bought with Ashton Woods Realty, LLC
"My job is to find and attract mastery-based agents to the office, protect the culture, and make sure everyone is happy! "

