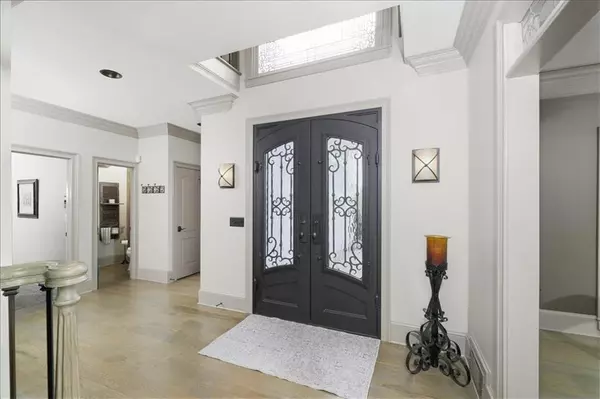$950,000
$949,900
For more information regarding the value of a property, please contact us for a free consultation.
5 Beds
4.5 Baths
6,300 SqFt
SOLD DATE : 05/25/2022
Key Details
Sold Price $950,000
Property Type Single Family Home
Sub Type Single Family Residence
Listing Status Sold
Purchase Type For Sale
Square Footage 6,300 sqft
Price per Sqft $150
Subdivision Polo Golf And Country Club
MLS Listing ID 7033458
Sold Date 05/25/22
Style Traditional
Bedrooms 5
Full Baths 4
Half Baths 1
Construction Status Resale
HOA Fees $400
HOA Y/N Yes
Year Built 1988
Annual Tax Amount $4,659
Tax Year 2021
Lot Size 0.540 Acres
Acres 0.54
Property Description
Stunning executive cul-de-sac home in sought after Polo Golf and Country Club. Open floorplan features two-story family room with floor to ceiling stacked stone wood burning fireplace and built-in book shelves, oak wood floors, fresh paint inside and out, updated lighting, new carpet and a spacious white kitchen with walk in pantry, stainless steel appliances, quartz countertops, farmhouse style sink, double ovens, and views of the large patio and lovely back yard. The main level also includes an office, powder room, bedroom with private full bath and a separate dining room for large gatherings, which includes a wetbar-butlers pantry and entrances to private balcony and backyard patio. Owner's Suite includes 2 large walk in closets, a sitting room with gas log fireplace and new luxurious spa inspired bath with jetted free standing tub. You will be very pleased with the size of the other 2 secondary bedrooms upstairs. One has 3 closets, one being a cedar closet. Tiled laundry room has a sink and cabinets above washer and dryer. The terrace level features a custom bar, with sink, dish washer and wine cooler; media room, bedroom with separate entrance, a flex room, full bath and storage. Plantation shutters, leaded glass windows, architectural molding, speakers and intercom throughout. Professional landscaping and lighting front and back. Covered grilling area, fire pit and waterfall/fish pond. Roof is only 2 years old. New windows and front metal door. Great schools. Polo Golf and Country Club amenities and benefits available through optional club membership. Close to shopping, restaurants and easy access to GA 400. This home should be featured on Pinterest.
Location
State GA
County Forsyth
Lake Name None
Rooms
Bedroom Description In-Law Floorplan, Oversized Master, Sitting Room
Other Rooms None
Basement Daylight, Exterior Entry, Finished, Finished Bath, Full, Interior Entry
Main Level Bedrooms 1
Dining Room Butlers Pantry, Seats 12+
Interior
Interior Features Bookcases, Cathedral Ceiling(s), Disappearing Attic Stairs, Entrance Foyer 2 Story, High Ceilings 9 ft Upper, High Ceilings 10 ft Main, His and Hers Closets, Walk-In Closet(s)
Heating Central, Natural Gas
Cooling Ceiling Fan(s), Central Air, Whole House Fan
Flooring Carpet, Ceramic Tile, Hardwood
Fireplaces Number 2
Fireplaces Type Family Room, Gas Log, Masonry, Master Bedroom
Window Features Insulated Windows, Plantation Shutters
Appliance Dishwasher, Double Oven, Electric Water Heater, Gas Cooktop, Microwave, Self Cleaning Oven
Laundry Laundry Room, Upper Level
Exterior
Exterior Feature Private Front Entry, Private Rear Entry
Parking Features Garage, Garage Door Opener, Kitchen Level
Garage Spaces 2.0
Fence None
Pool None
Community Features Country Club, Golf, Homeowners Assoc, Near Shopping, Sidewalks, Street Lights, Tennis Court(s)
Utilities Available Cable Available, Electricity Available, Natural Gas Available, Underground Utilities
Waterfront Description None
View Other
Roof Type Composition
Street Surface Asphalt
Accessibility None
Handicap Access None
Porch Deck
Total Parking Spaces 2
Building
Lot Description Back Yard, Cul-De-Sac, Front Yard, Landscaped, Level
Story Two
Foundation Concrete Perimeter
Sewer Public Sewer
Water Public
Architectural Style Traditional
Level or Stories Two
Structure Type Stucco
New Construction No
Construction Status Resale
Schools
Elementary Schools Vickery Creek
Middle Schools Vickery Creek
High Schools West Forsyth
Others
Senior Community no
Restrictions true
Tax ID 081 019
Special Listing Condition None
Read Less Info
Want to know what your home might be worth? Contact us for a FREE valuation!

Our team is ready to help you sell your home for the highest possible price ASAP

Bought with Chapman Hall Realtors

"My job is to find and attract mastery-based agents to the office, protect the culture, and make sure everyone is happy! "






