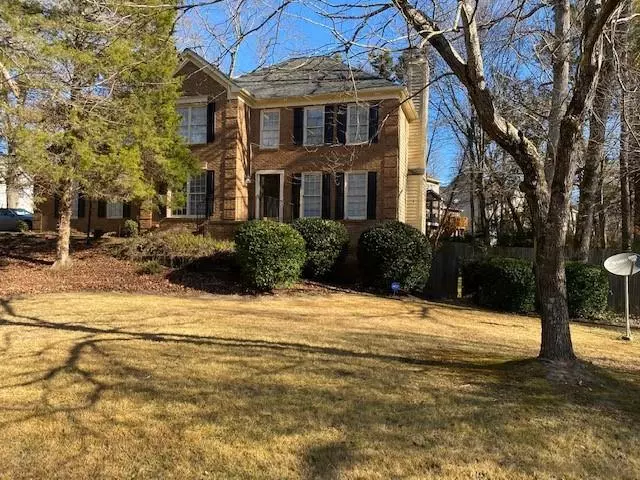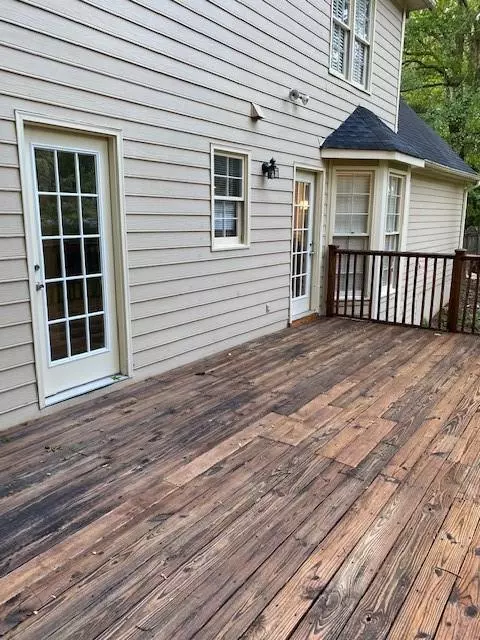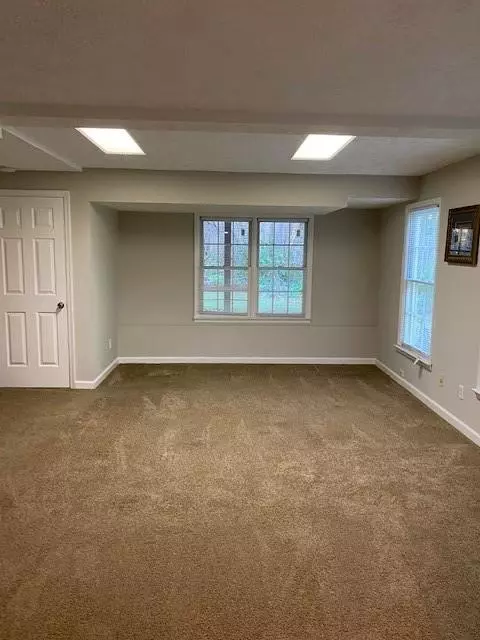$438,000
$399,900
9.5%For more information regarding the value of a property, please contact us for a free consultation.
5 Beds
2.5 Baths
3,032 SqFt
SOLD DATE : 05/31/2022
Key Details
Sold Price $438,000
Property Type Single Family Home
Sub Type Single Family Residence
Listing Status Sold
Purchase Type For Sale
Square Footage 3,032 sqft
Price per Sqft $144
Subdivision Wynford Chase
MLS Listing ID 7008824
Sold Date 05/31/22
Style Contemporary/Modern
Bedrooms 5
Full Baths 2
Half Baths 1
Construction Status Resale
HOA Fees $400
HOA Y/N Yes
Year Built 1989
Annual Tax Amount $2,968
Tax Year 2021
Lot Size 0.433 Acres
Acres 0.4334
Property Description
A treasure trove located in Marietta Georgia within the Top Cobb County School District. This home has a full brick-front on the largest corner lot with the largest floor plan in the community. This home has been freshly painted and move-in ready. It boasts of 5 spacious bedrooms with 2 1/2 baths with ceiling fans. Master bedroom has 2 walk-in closets and a large master bath with separate shower and tub. Upstairs has two stairways to the first floor. On the first floor is a foyer that leads to an extra-large living room with a wet bar that opens to the large deck area and a formal living room/office next to the kitchen. The kitchen has a dining area that also leads to the large deck area that overlooks the extra-large fenced in backyard with two gates. There is a laundry room on the first floor that leads to the back stairs to the loft-style bedroom.
The basement is partially finished. The finished room is full-light. This home needs cosmetic updates in the kitchen and bathrooms and is sold "as-is".. Eligible for FHA
Location
State GA
County Cobb
Lake Name None
Rooms
Bedroom Description None
Other Rooms None
Basement Partial
Dining Room Other
Interior
Interior Features High Speed Internet, His and Hers Closets, Vaulted Ceiling(s), Walk-In Closet(s)
Heating Central, Hot Water, Natural Gas
Cooling Ceiling Fan(s), Central Air
Flooring Carpet, Ceramic Tile
Fireplaces Number 1
Fireplaces Type Family Room
Window Features None
Appliance Dishwasher, Electric Range, Microwave
Laundry Laundry Room
Exterior
Exterior Feature Private Yard
Parking Features Attached, Garage, Garage Door Opener
Garage Spaces 2.0
Fence Back Yard, Fenced, Wood
Pool None
Community Features Clubhouse, Homeowners Assoc, Near Schools, Near Shopping, Playground, Pool, Street Lights, Tennis Court(s)
Utilities Available Cable Available, Electricity Available, Natural Gas Available, Sewer Available, Underground Utilities
Waterfront Description None
View Other
Roof Type Shingle
Street Surface Paved
Accessibility None
Handicap Access None
Porch Deck
Total Parking Spaces 2
Building
Lot Description Back Yard
Story Two
Foundation None
Sewer Public Sewer
Water Public
Architectural Style Contemporary/Modern
Level or Stories Two
Structure Type Brick Front, HardiPlank Type
New Construction No
Construction Status Resale
Schools
Elementary Schools Dowell
Middle Schools Lovinggood
High Schools Hillgrove
Others
Senior Community no
Restrictions false
Tax ID 19027400230
Special Listing Condition None
Read Less Info
Want to know what your home might be worth? Contact us for a FREE valuation!

Our team is ready to help you sell your home for the highest possible price ASAP

Bought with Keller Williams Realty Atl North

"My job is to find and attract mastery-based agents to the office, protect the culture, and make sure everyone is happy! "






