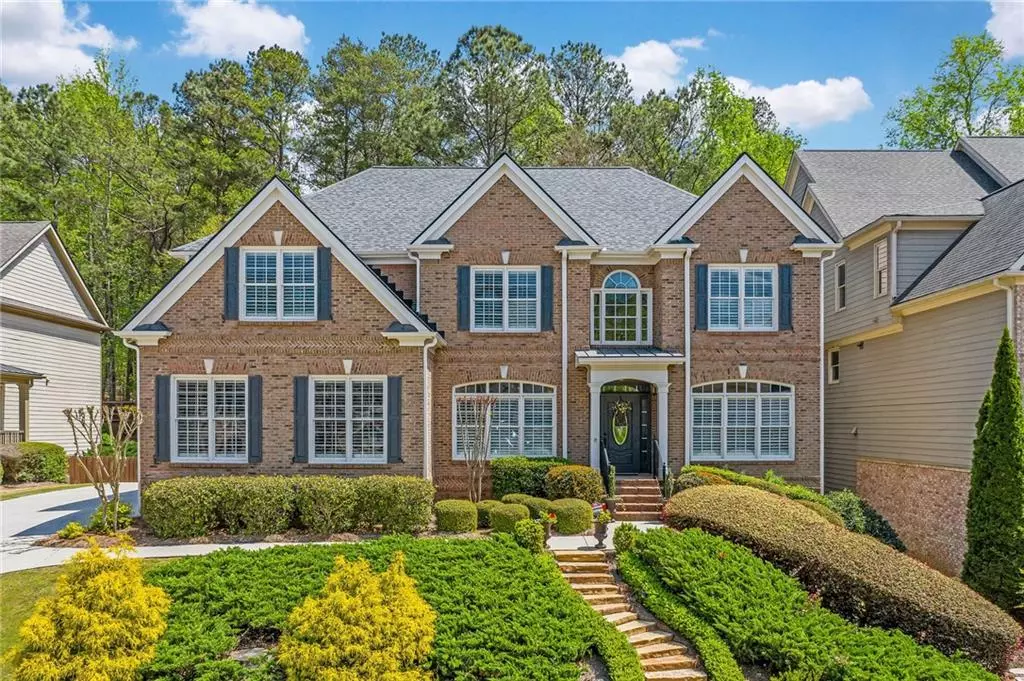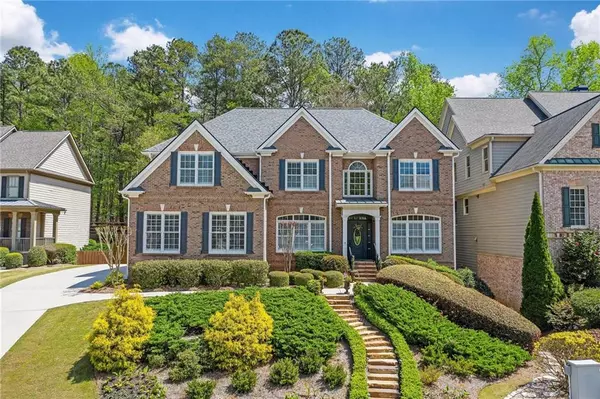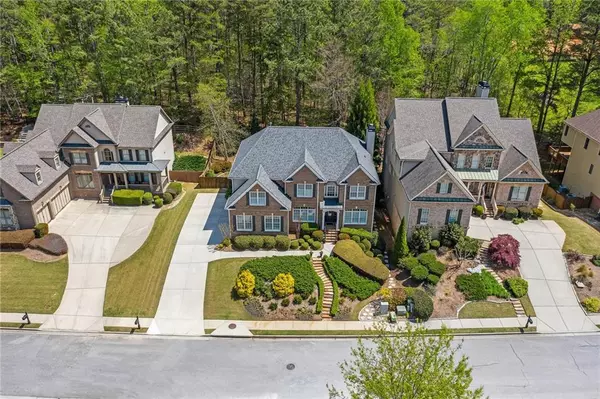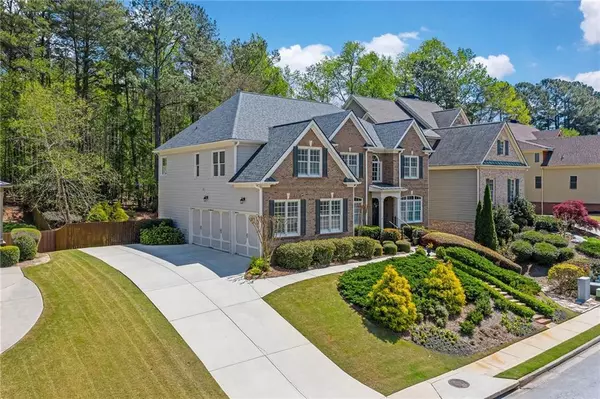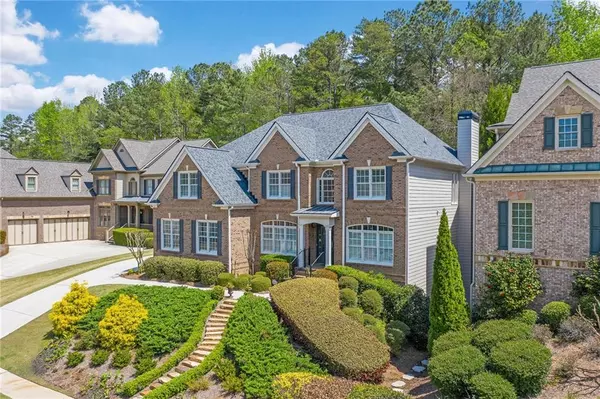$779,999
$699,800
11.5%For more information regarding the value of a property, please contact us for a free consultation.
5 Beds
5.5 Baths
5,058 SqFt
SOLD DATE : 05/19/2022
Key Details
Sold Price $779,999
Property Type Single Family Home
Sub Type Single Family Residence
Listing Status Sold
Purchase Type For Sale
Square Footage 5,058 sqft
Price per Sqft $154
Subdivision Summer Haven
MLS Listing ID 7032545
Sold Date 05/19/22
Style Traditional
Bedrooms 5
Full Baths 5
Half Baths 1
Construction Status Resale
HOA Y/N Yes
Year Built 2006
Annual Tax Amount $6,142
Tax Year 2021
Lot Size 10,454 Sqft
Acres 0.24
Property Description
Meticulously Maintained 5 BDRM/5.5 Bath Home w/side Entry 3 Car Garage Located in Desired Buford Ga! This Beautiful Brick Front Two Story has a New Roof & Full Exterior Painting in 2021 Interior Features Include PlantationA Shutters, Hardwood floors throughout the Main Level, a bright formal Dining Room, Formal Living Room/Study, Guest bedroom w/ custom closet connected to a full bath, , Spacious Chef's Kitchen Complete w/Granite Counter tops, Stainless Steel Appliances including Double Ovens, Large Island & lots of counter & cabinet space as well as large pantry. Grand Two-Story Great Room w/focal point fireplace, & a wall of windows overlooking the professionally landscaped fenced backyard with views of nature. Relaxing back deck with Trex surface, Upstairs boast spacious Master Suite w/sitting area ,fantastic views of the backyard, hardwood floors, updated master bath w/ separate vanities, custom shower with frameless glass door, jacuzzi tub & huge master closet. Secondary bedrooms all complete with full bath access and great storage, some with custom closets. Fantastic Terrace Level with Lots of Natural Light & Beautiful Luxury Vinyl Flooring, Kitchenette, Media Room with built in Cabinets, Full Bath, Custom Storage, Flex room/Workout Room,A A Unfinished Storage Area w/Tankless Water Heater, Walkout to your low maintenance, private backyard and enjoy life! Unique opportunity to be a part of something really special-the launch of Seckinger High School, opening in August of 2022! A Neighborhood Amenities include pool and playground. Close to schools, shopping and I-85.
Location
State GA
County Gwinnett
Lake Name None
Rooms
Bedroom Description In-Law Floorplan, Roommate Floor Plan, Split Bedroom Plan
Other Rooms None
Basement Bath/Stubbed, Daylight, Exterior Entry, Finished, Finished Bath, Full
Main Level Bedrooms 1
Dining Room Seats 12+, Separate Dining Room
Interior
Interior Features Cathedral Ceiling(s), Entrance Foyer 2 Story, His and Hers Closets, Tray Ceiling(s), Walk-In Closet(s)
Heating Central, Heat Pump, Natural Gas, Zoned
Cooling Ceiling Fan(s), Central Air, Zoned
Flooring Carpet, Hardwood, Vinyl
Fireplaces Number 1
Fireplaces Type Factory Built, Great Room
Window Features Double Pane Windows, Insulated Windows, Plantation Shutters
Appliance Dishwasher, Double Oven, Gas Range, Microwave, Tankless Water Heater
Laundry Laundry Room, Upper Level
Exterior
Exterior Feature Private Rear Entry, Private Yard, Rear Stairs
Parking Features Attached, Garage, Garage Faces Side, Kitchen Level
Garage Spaces 2.0
Fence Back Yard, Chain Link, Fenced, Wood
Pool None
Community Features Homeowners Assoc, Near Schools, Near Shopping, Playground, Pool, Sidewalks
Utilities Available Cable Available, Electricity Available, Natural Gas Available, Phone Available, Sewer Available, Underground Utilities, Water Available
Waterfront Description None
View Rural, Trees/Woods
Roof Type Composition
Street Surface Asphalt
Accessibility Accessible Bedroom
Handicap Access Accessible Bedroom
Porch Covered, Deck, Front Porch, Patio
Total Parking Spaces 2
Building
Lot Description Back Yard, Landscaped, Private, Wooded
Story Two
Foundation Concrete Perimeter
Sewer Public Sewer
Water Private
Architectural Style Traditional
Level or Stories Two
Structure Type Brick Front, Cement Siding
New Construction No
Construction Status Resale
Schools
Elementary Schools Ivy Creek
Middle Schools Jones
High Schools Mill Creek
Others
HOA Fee Include Swim/Tennis
Senior Community no
Restrictions true
Tax ID R1002A047
Ownership Fee Simple
Acceptable Financing Cash, Conventional
Listing Terms Cash, Conventional
Financing no
Special Listing Condition None
Read Less Info
Want to know what your home might be worth? Contact us for a FREE valuation!

Our team is ready to help you sell your home for the highest possible price ASAP

Bought with BHGRE Metro Brokers
"My job is to find and attract mastery-based agents to the office, protect the culture, and make sure everyone is happy! "

