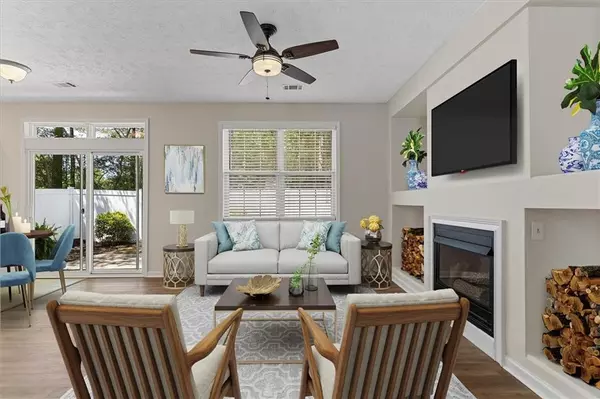$400,000
$369,900
8.1%For more information regarding the value of a property, please contact us for a free consultation.
2 Beds
2 Baths
1,108 SqFt
SOLD DATE : 05/20/2022
Key Details
Sold Price $400,000
Property Type Single Family Home
Sub Type Single Family Residence
Listing Status Sold
Purchase Type For Sale
Square Footage 1,108 sqft
Price per Sqft $361
Subdivision Avensong
MLS Listing ID 7037931
Sold Date 05/20/22
Style Bungalow, Ranch, Traditional
Bedrooms 2
Full Baths 2
Construction Status Resale
HOA Fees $1,750
HOA Y/N Yes
Year Built 1997
Annual Tax Amount $2,455
Tax Year 2020
Lot Size 1,537 Sqft
Acres 0.0353
Property Description
Fabulous super-clean and bright updated ranch in Alpharetta/Milton!!! Wonderful open and bright floor plan with many recent updates including new patio doors, beautiful LV plank flooring throughout, new roof, updated baths, lighting and plumbing fixtures, door hardware, A/C, water heater, epoxy garage floor and so much more! You'll love the look and feel of this special home and its' great features as you enter the foyer and experience the open family room, kitchen, and breakfast areas that seem to flow seamlessly into the beautiful private patio and fenced backyard. The dedicated dining room is a flex room that could also be used as an office, exercise or playroom. The master suite has an updated bath with a soaker tub and the hall bath has also been updated. Don't miss the super clean and bright garage with new epoxy floor. This home is nestled in a quiet cul-de-sac in a scenic private wooded setting and located in a sought-after Alpharetta swim and tennis community with an outstanding amenities package. The home is within walking distance to Windward Parkway and close to every convenience imaginable including shopping, restaurants, the Greenway, Avalon, Halcyon, GA400 and so much more... A Fabulous home, wonderful community, perfect location, awesome schools, great price... Welcome Home!
Location
State GA
County Fulton
Lake Name None
Rooms
Bedroom Description Master on Main, Roommate Floor Plan
Other Rooms None
Basement None
Main Level Bedrooms 2
Dining Room Separate Dining Room
Interior
Interior Features Disappearing Attic Stairs, Entrance Foyer, High Ceilings 9 ft Main, High Speed Internet
Heating Forced Air, Natural Gas
Cooling Ceiling Fan(s), Central Air
Flooring Ceramic Tile, Laminate
Fireplaces Number 1
Fireplaces Type Factory Built, Family Room, Gas Log, Glass Doors
Window Features Double Pane Windows
Appliance Dishwasher, Dryer, Gas Range, Gas Water Heater, Range Hood, Refrigerator, Washer
Laundry In Hall, Main Level
Exterior
Exterior Feature Private Front Entry, Private Yard
Parking Features Attached, Garage, Garage Door Opener, Kitchen Level, Level Driveway
Garage Spaces 2.0
Fence Back Yard, Fenced, Vinyl
Pool None
Community Features Clubhouse, Homeowners Assoc, Near Schools, Near Shopping, Near Trails/Greenway, Playground, Pool, Sidewalks, Street Lights, Tennis Court(s)
Utilities Available Cable Available, Electricity Available, Natural Gas Available, Phone Available, Sewer Available, Underground Utilities, Water Available
Waterfront Description None
View Trees/Woods
Roof Type Composition, Ridge Vents, Shingle
Street Surface Asphalt, Paved
Accessibility Accessible Bedroom
Handicap Access Accessible Bedroom
Porch Front Porch, Patio
Total Parking Spaces 2
Building
Lot Description Back Yard, Cul-De-Sac, Landscaped, Level, Private
Story One
Foundation Slab
Sewer Public Sewer
Water Public
Architectural Style Bungalow, Ranch, Traditional
Level or Stories One
Structure Type Stone, Vinyl Siding
New Construction No
Construction Status Resale
Schools
Elementary Schools Cogburn Woods
Middle Schools Hopewell
High Schools Cambridge
Others
HOA Fee Include Maintenance Grounds, Swim/Tennis
Senior Community no
Restrictions false
Tax ID 22 542009715694
Special Listing Condition None
Read Less Info
Want to know what your home might be worth? Contact us for a FREE valuation!

Our team is ready to help you sell your home for the highest possible price ASAP

Bought with Keller Williams Realty Atl North
"My job is to find and attract mastery-based agents to the office, protect the culture, and make sure everyone is happy! "






