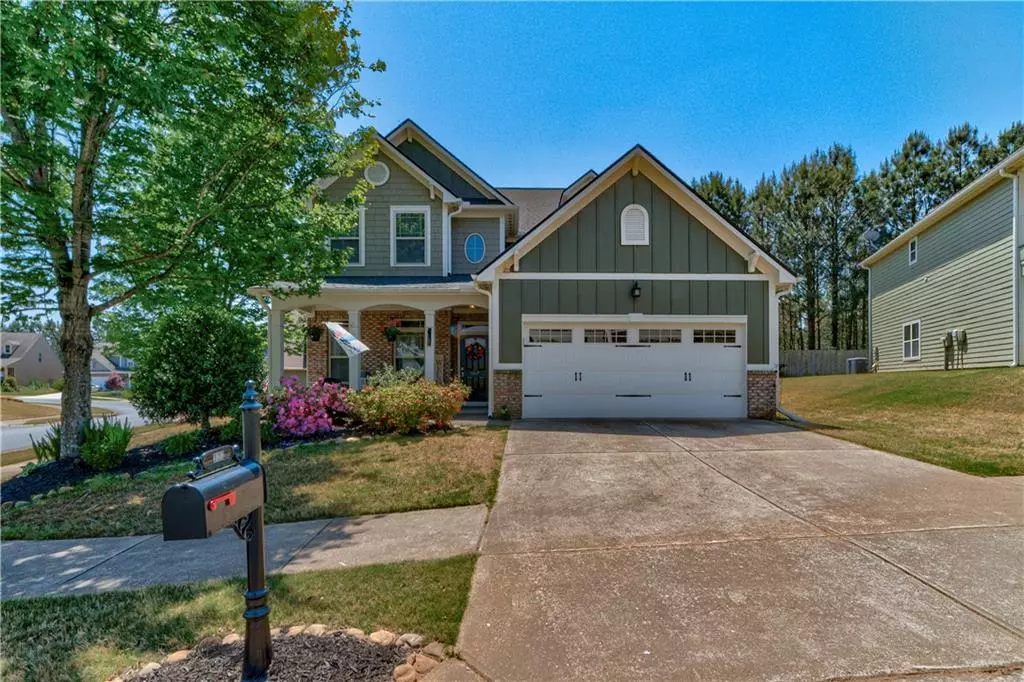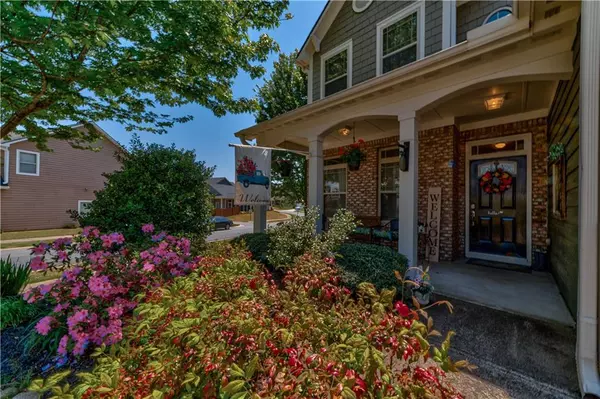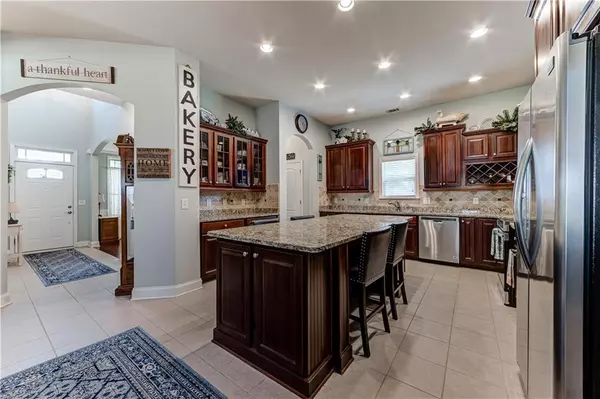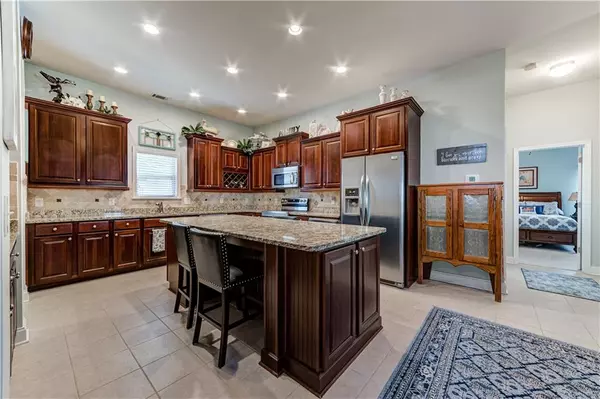$427,500
$420,000
1.8%For more information regarding the value of a property, please contact us for a free consultation.
4 Beds
2.5 Baths
2,275 SqFt
SOLD DATE : 06/02/2022
Key Details
Sold Price $427,500
Property Type Single Family Home
Sub Type Single Family Residence
Listing Status Sold
Purchase Type For Sale
Square Footage 2,275 sqft
Price per Sqft $187
Subdivision Park Village
MLS Listing ID 7041212
Sold Date 06/02/22
Style Traditional
Bedrooms 4
Full Baths 2
Half Baths 1
Construction Status Resale
HOA Fees $840
HOA Y/N Yes
Year Built 2006
Annual Tax Amount $386
Tax Year 2021
Lot Size 8,712 Sqft
Acres 0.2
Property Description
You will absolutely fall in love with this gorgeous traditional home with master on the main. This beauty has been impeccably maintained and is decorated like a model throughout. You will not believe this custom kitchen…one of a kind! Amazing island with granite counter tops and seating on both sides. Perfect spot for Saturday breakfast with the family. It also serves as an amazing food prep area while cooking or makes a wonderful work space when working from home. Beautiful wood cabinets with tons of storage space, wine rack, and glass cabinets to show off that beautiful China and stainless appliances. Lovely hardwood floors and perfect paint colors in place. Main level complete with owners suite with tray ceilings, huge upgraded tile shower, separate vanities and separate soaking tub. Large laundry room right off the owners suite on main level. Separate dining room with lots of light and room to entertain at dinner time. Two story family room with fireplace and view to kitchen. 3 bedrooms upstairs and bath with double vanity. Welcoming front porch to sit and have a cup of coffee in the morning and a covered back patio with hot tub hook up that is perfect for hanging out and grilling with friends or family. Corner lot that is one of the largest in the neighborhood. So much space and just the perfect floor plan. Location is ideal and convenient to 575 and Riverstone parkway with amazing restaurants and shopping. Neighborhood is highly sought after with clubhouse, zero entry pool, playground, exercise room and trails for hiking. This gem will not last long…it has been so well loved!
Location
State GA
County Cherokee
Lake Name None
Rooms
Bedroom Description Master on Main
Other Rooms None
Basement None
Main Level Bedrooms 1
Dining Room Separate Dining Room
Interior
Interior Features Disappearing Attic Stairs, Double Vanity, Entrance Foyer, Entrance Foyer 2 Story, High Ceilings 10 ft Main, High Speed Internet, Tray Ceiling(s), Walk-In Closet(s)
Heating Central, Electric, Heat Pump
Cooling Ceiling Fan(s), Central Air
Flooring Carpet, Ceramic Tile, Hardwood
Fireplaces Number 1
Fireplaces Type Decorative
Window Features None
Appliance Dishwasher, Disposal, Electric Range, Electric Water Heater, Refrigerator
Laundry Laundry Room, Main Level
Exterior
Exterior Feature Private Front Entry, Private Rear Entry, Private Yard
Parking Features Garage, Garage Door Opener, Garage Faces Front, Kitchen Level
Garage Spaces 2.0
Fence None
Pool None
Community Features Clubhouse, Fitness Center, Homeowners Assoc, Near Schools, Near Shopping, Near Trails/Greenway, Playground, Pool, Sidewalks, Street Lights
Utilities Available Cable Available, Electricity Available, Phone Available, Sewer Available, Underground Utilities, Water Available
Waterfront Description None
View Rural
Roof Type Composition
Street Surface Asphalt
Accessibility None
Handicap Access None
Porch Covered, Front Porch
Total Parking Spaces 2
Building
Lot Description Back Yard, Corner Lot, Front Yard, Landscaped, Level, Sloped
Story Two
Foundation Concrete Perimeter
Sewer Public Sewer
Water Public
Architectural Style Traditional
Level or Stories Two
Structure Type Frame
New Construction No
Construction Status Resale
Schools
Elementary Schools William G. Hasty, Sr.
Middle Schools Teasley
High Schools Cherokee
Others
HOA Fee Include Maintenance Grounds, Reserve Fund, Swim/Tennis
Senior Community no
Restrictions false
Tax ID 14N21B 057
Financing no
Special Listing Condition None
Read Less Info
Want to know what your home might be worth? Contact us for a FREE valuation!

Our team is ready to help you sell your home for the highest possible price ASAP

Bought with Keller Williams Realty Atl North
"My job is to find and attract mastery-based agents to the office, protect the culture, and make sure everyone is happy! "






