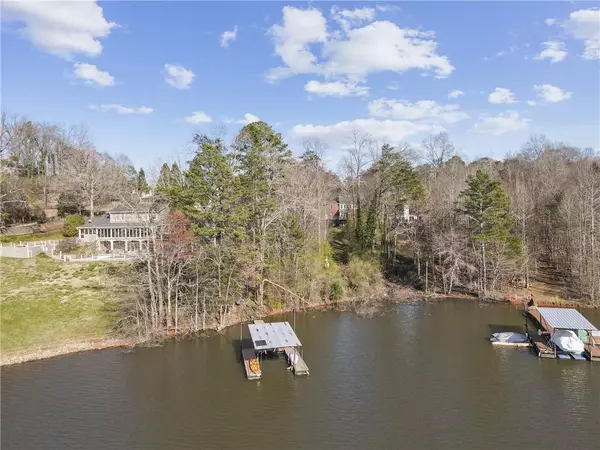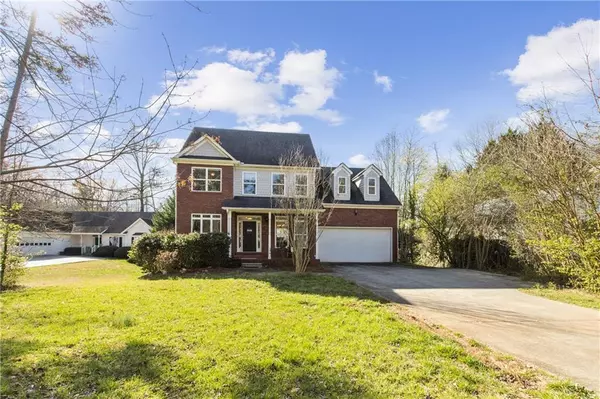$825,000
$850,000
2.9%For more information regarding the value of a property, please contact us for a free consultation.
4 Beds
3.5 Baths
4,066 SqFt
SOLD DATE : 06/03/2022
Key Details
Sold Price $825,000
Property Type Single Family Home
Sub Type Single Family Residence
Listing Status Sold
Purchase Type For Sale
Square Footage 4,066 sqft
Price per Sqft $202
Subdivision Oak Harbour
MLS Listing ID 7015967
Sold Date 06/03/22
Style Traditional
Bedrooms 4
Full Baths 3
Half Baths 1
Construction Status Resale
HOA Y/N No
Year Built 2009
Annual Tax Amount $5,162
Tax Year 2021
Lot Size 0.430 Acres
Acres 0.43
Property Description
If you thought you'd never find the right lake house, this may be THE ONE. Four-sided brick lakefront home w/ the flattest path to the dock you'll ever find on Lake Lanier & lots of room to chase the water in case of drought. Owner has a double slip dock permit, so the current single slip is a placeholder until you get your dream dock. The home has two kitchens, a galley kitchen on the main floor and a larger one on the terrace level. You'll love the open floor plan w/ lake views. Additionally, the main floor offers a large laundry room, office, dining room, huge deck, expansive great room & more. Upstairs you'll find four spacious bedrooms including two owner's suites w/ lake views. The terrace level could make an amazing bunk room w/ its full bath, kitchen, huge rec room & keeping room wired for a sauna. The owner says there used to be a hot tub outside that door, so the electrical work is already in place. Other features include hardwood floors, high ceilings, two cozy fire places, sought-after Mt. Vernon school district, spacious yard & boat ramp across the street. Investors, this might make a great VRBO w/ 4 BRs & great place to add a bunk room. Renters can put in their boats at the ramp across the street & stay for weeks!
Location
State GA
County Hall
Lake Name Lanier
Rooms
Bedroom Description In-Law Floorplan, Split Bedroom Plan
Other Rooms Other
Basement Bath/Stubbed, Daylight, Finished
Dining Room Open Concept
Interior
Interior Features Cathedral Ceiling(s), Central Vacuum, Entrance Foyer, High Speed Internet, Tray Ceiling(s), Walk-In Closet(s)
Heating Central, Forced Air, Natural Gas
Cooling Ceiling Fan(s), Central Air
Flooring Carpet, Ceramic Tile, Hardwood
Fireplaces Number 2
Fireplaces Type Basement, Family Room
Window Features Insulated Windows
Appliance Dishwasher, Electric Water Heater, Gas Cooktop, Refrigerator
Laundry Laundry Room, Main Level
Exterior
Exterior Feature Other
Parking Features Garage, Garage Door Opener, Level Driveway
Garage Spaces 2.0
Fence None
Pool None
Community Features Boating, Fishing, Lake, Near Schools, Park
Utilities Available Cable Available, Natural Gas Available, Underground Utilities, Water Available
Waterfront Description Lake Front
View Lake
Roof Type Composition
Street Surface Asphalt
Accessibility None
Handicap Access None
Porch Deck, Front Porch
Total Parking Spaces 2
Building
Lot Description Back Yard, Front Yard, Landscaped, Level, Private, Wooded
Story Three Or More
Foundation See Remarks
Sewer Septic Tank
Water Public
Architectural Style Traditional
Level or Stories Three Or More
Structure Type Brick 4 Sides, Stone
New Construction No
Construction Status Resale
Schools
Elementary Schools Mount Vernon
Middle Schools North Hall
High Schools North Hall
Others
Senior Community no
Restrictions false
Tax ID 10116 000010
Special Listing Condition None
Read Less Info
Want to know what your home might be worth? Contact us for a FREE valuation!

Our team is ready to help you sell your home for the highest possible price ASAP

Bought with Redfin Corporation
"My job is to find and attract mastery-based agents to the office, protect the culture, and make sure everyone is happy! "






