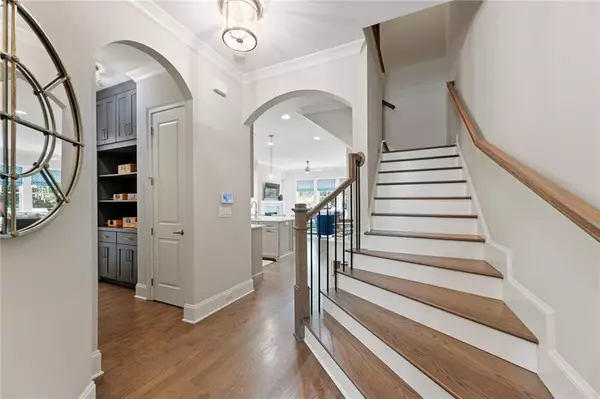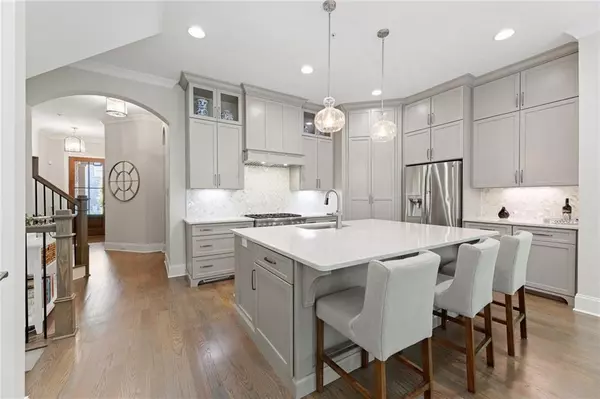$949,000
$949,000
For more information regarding the value of a property, please contact us for a free consultation.
3 Beds
3.5 Baths
3,306 SqFt
SOLD DATE : 06/06/2022
Key Details
Sold Price $949,000
Property Type Townhouse
Sub Type Townhouse
Listing Status Sold
Purchase Type For Sale
Square Footage 3,306 sqft
Price per Sqft $287
Subdivision Abbington At Wildwood
MLS Listing ID 7046150
Sold Date 06/06/22
Style Townhouse, Traditional
Bedrooms 3
Full Baths 3
Half Baths 1
Construction Status Resale
HOA Fees $335
HOA Y/N Yes
Year Built 2017
Annual Tax Amount $8,357
Tax Year 2021
Lot Size 1,481 Sqft
Acres 0.034
Property Description
Absolute perfection in the coveted Wildwood community. Surround yourself with luxury in a 3 bedroom, 3.5 bathroom, end-unit townhome. Formerly the Model Home for this JW Collection community, 601 Abbington River Lane in Abbington at Wildwood caters to a discerning buyer who requires easy access to both 285 and 75 corridors, and also getting away from it all on the Chattahoochee nature trails. Enter from the graceful front foyer or garage directly to the expansive main floor including: open floor plan kitchen, living and dining spaces, plus an amazing wraparound covered porch with fireplace and tree lined views. Cable connections allow you to enjoy entertainment outdoors. Because this property is formerly a model home, you will see quality and upgrades at every turn including: upgraded moldings throughout, high-end custom flooring, drop zone, and top of the line kitchen appliances including Thermador Professional range. Upstairs, the over-sized primary suite has quiet views of the lush backyard, fireside sitting area and dreamy primary bath with separate vanities, oversized step in shower and soaking tub. Additional bedroom upstairs is also large with walk-in closet and private bath. Large laundry room is well appointed. On the terrace level you will find the 3rd bedroom with private bath, plus a wet bar and additional living space. Don't miss the terrace level covered patio and private yard. Home is elevator ready, the current owner chose to leave these areas for additional storage; one on kitchen level has electricity for extra beverage refrigerator. All other closets have custom upgrades including pantry by California Closets. Community features include: secure gated access, dog run, gathering area and private access to Chattahoochee Nature trails. Seller is open to selling furnishings and decor.
Location
State GA
County Cobb
Lake Name None
Rooms
Bedroom Description Oversized Master
Other Rooms None
Basement Exterior Entry, Finished, Finished Bath, Full
Dining Room Open Concept, Seats 12+
Interior
Interior Features Bookcases, Double Vanity, Entrance Foyer, High Ceilings 9 ft Lower, High Ceilings 10 ft Main, High Ceilings 10 ft Upper, Smart Home, Walk-In Closet(s), Wet Bar
Heating Central
Cooling Ceiling Fan(s), Central Air, Zoned
Flooring Carpet, Hardwood
Fireplaces Number 2
Fireplaces Type Family Room, Outside
Window Features Insulated Windows
Appliance Dishwasher, Disposal, Gas Range, Gas Water Heater, Microwave, Range Hood, Refrigerator
Laundry Laundry Room, Upper Level
Exterior
Exterior Feature Private Yard
Parking Features Attached, Garage, Kitchen Level, Level Driveway
Garage Spaces 2.0
Fence Back Yard
Pool None
Community Features Dog Park, Homeowners Assoc, Near Trails/Greenway, Street Lights
Utilities Available Cable Available, Electricity Available, Natural Gas Available, Phone Available, Sewer Available, Underground Utilities, Water Available
Waterfront Description None
View Trees/Woods
Roof Type Composition
Street Surface Asphalt
Accessibility None
Handicap Access None
Porch Covered, Deck, Wrap Around
Total Parking Spaces 2
Building
Lot Description Back Yard, Landscaped, Level
Story Three Or More
Foundation Concrete Perimeter
Sewer Public Sewer
Water Public
Architectural Style Townhouse, Traditional
Level or Stories Three Or More
Structure Type Brick 4 Sides
New Construction No
Construction Status Resale
Schools
Elementary Schools Brumby
Middle Schools East Cobb
High Schools Wheeler
Others
HOA Fee Include Maintenance Structure, Maintenance Grounds, Termite
Senior Community no
Restrictions true
Tax ID 17100500700
Ownership Fee Simple
Acceptable Financing Cash, Conventional
Listing Terms Cash, Conventional
Financing no
Special Listing Condition None
Read Less Info
Want to know what your home might be worth? Contact us for a FREE valuation!

Our team is ready to help you sell your home for the highest possible price ASAP

Bought with Coldwell Banker Realty
"My job is to find and attract mastery-based agents to the office, protect the culture, and make sure everyone is happy! "






