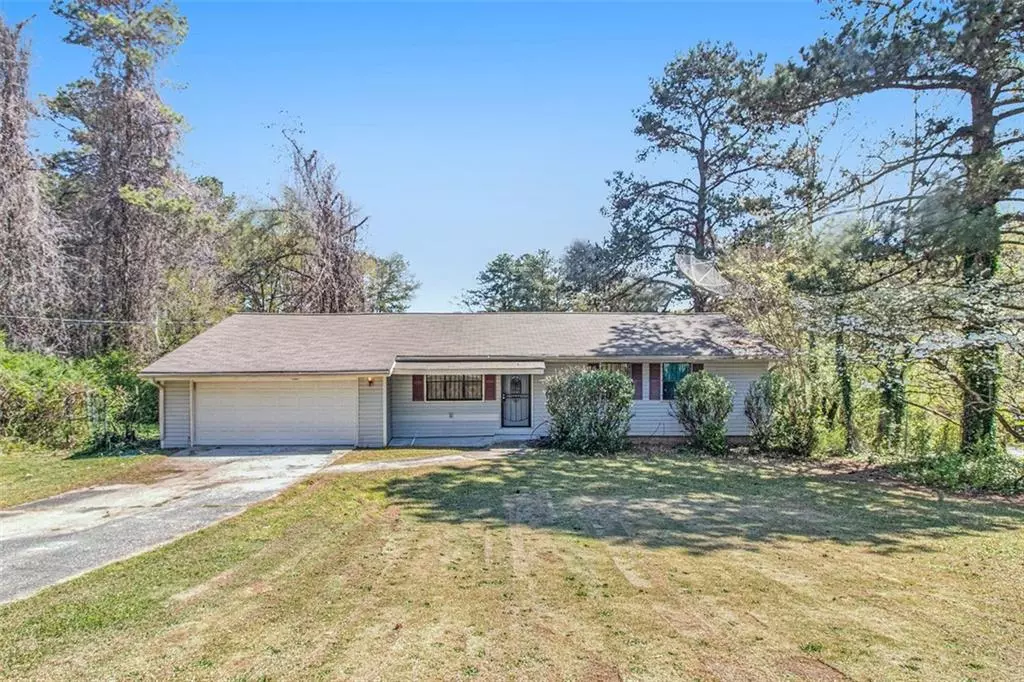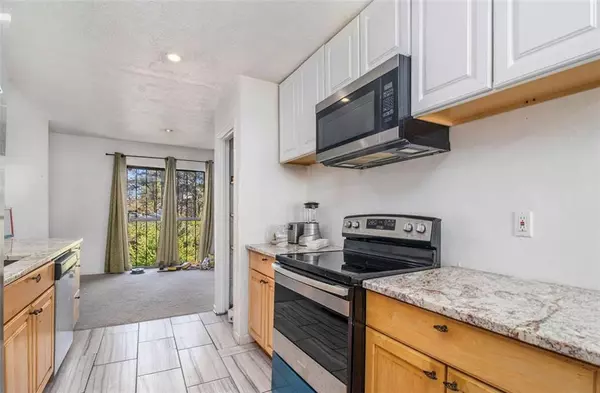$204,900
$219,900
6.8%For more information regarding the value of a property, please contact us for a free consultation.
3 Beds
2 Baths
1,230 SqFt
SOLD DATE : 06/07/2022
Key Details
Sold Price $204,900
Property Type Single Family Home
Sub Type Single Family Residence
Listing Status Sold
Purchase Type For Sale
Square Footage 1,230 sqft
Price per Sqft $166
Subdivision Castlegate
MLS Listing ID 7027007
Sold Date 06/07/22
Style Ranch
Bedrooms 3
Full Baths 2
Construction Status Resale
HOA Y/N No
Year Built 1976
Annual Tax Amount $1,877
Tax Year 2021
Lot Size 0.577 Acres
Acres 0.5767
Property Description
Can you say EQUITY! Bring your paintbrush and turn this unpolished diamond into your dream home. So much potential here for the savvy homebuyer or investor. This hard to find ranch with full basement sits on a corner lot in a quiet/established neighborhood. It boasts 3 bedrooms plus bonus room (which easily converts to a 4th bedroom), an eat in kitchen with granite countertops/custom sink, laundry access on the main level and a large master suite. The full basement (stubbed for a bath) offers space for an additional bedroom, entertainment area, workshop, storage and more. The large, fenced backyard is ready to be turned into your at home oasis with the repair of the inground pool and deck w/ covered patio additions. Not to mention you can enjoy the peach and apple trees. Close to freeways and shopping. Get here fast and submit your offers!
Location
State GA
County Clayton
Lake Name None
Rooms
Bedroom Description Oversized Master, Split Bedroom Plan
Other Rooms None
Basement Bath/Stubbed, Daylight, Exterior Entry, Interior Entry
Main Level Bedrooms 3
Dining Room Open Concept
Interior
Interior Features Entrance Foyer
Heating Central
Cooling Central Air
Flooring Carpet, Ceramic Tile
Fireplaces Number 1
Fireplaces Type Family Room
Window Features None
Appliance Dishwasher, Microwave
Laundry Main Level
Exterior
Exterior Feature Private Yard
Parking Features Garage, Garage Door Opener, Kitchen Level
Garage Spaces 2.0
Fence Back Yard, Fenced, Front Yard, Privacy
Pool In Ground
Community Features Near Schools, Near Shopping
Utilities Available Cable Available, Electricity Available, Sewer Available, Water Available
Waterfront Description None
View Other
Roof Type Shingle
Street Surface Asphalt
Accessibility Accessible Doors
Handicap Access Accessible Doors
Porch Deck, Front Porch
Total Parking Spaces 4
Private Pool true
Building
Lot Description Back Yard, Corner Lot, Front Yard
Story Two
Foundation Slab
Sewer Public Sewer
Water Public
Architectural Style Ranch
Level or Stories Two
Structure Type Other
New Construction No
Construction Status Resale
Schools
Elementary Schools Oliver
Middle Schools North Clayton
High Schools North Clayton
Others
Senior Community no
Restrictions false
Tax ID 13123A E055
Special Listing Condition None
Read Less Info
Want to know what your home might be worth? Contact us for a FREE valuation!

Our team is ready to help you sell your home for the highest possible price ASAP

Bought with Sylvan Realty, LLC.
"My job is to find and attract mastery-based agents to the office, protect the culture, and make sure everyone is happy! "






