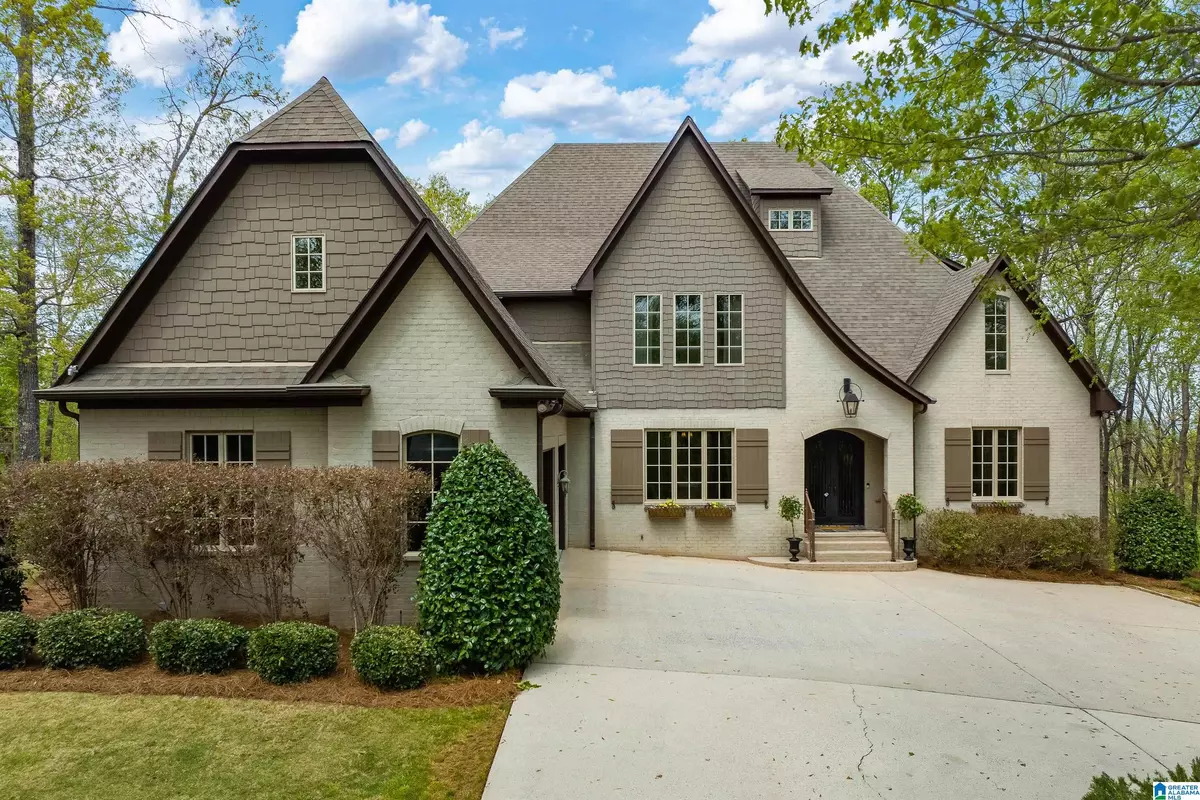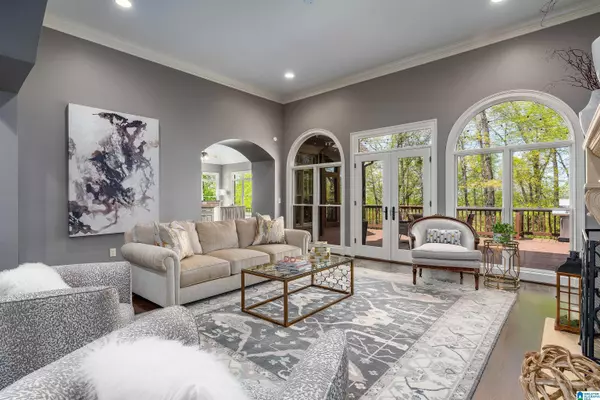$1,350,000
$1,400,000
3.6%For more information regarding the value of a property, please contact us for a free consultation.
7 Beds
7 Baths
6,983 SqFt
SOLD DATE : 06/15/2022
Key Details
Sold Price $1,350,000
Property Type Single Family Home
Sub Type Single Family
Listing Status Sold
Purchase Type For Sale
Square Footage 6,983 sqft
Price per Sqft $193
Subdivision Indian Springs
MLS Listing ID 1317244
Sold Date 06/15/22
Bedrooms 7
Full Baths 6
Half Baths 1
Year Built 2007
Lot Size 1.670 Acres
Property Description
Built in 2007, this full brick home is 6,983 sqft & perfectly situated on 1.67 acres in the Indian Springs community, just south of the city of Birmingham. Inviting entry thru double castle doors opens to a large foyer, banquet size dining room & large living room with wall of windows to enjoy the serenity of your wooded, valley view. The open floor plan includes an entertainment friendly kitchen with eat-in dining area & keeping room. The huge deck incorporates a screen porch, covered area off the master bedroom, & a wide expanse of open area just off the living room. The main level includes 3 private bedroom suites. The upper level has 4 bedrooms and rec room with a view. The basement level is another dwelling in itself with a full kitchen, living/dining rooms, 2 bonus rooms & 2nd laundry room. California custom closets throughout. Garages offer 5 car bays & ample storage. Sidewalk attached. Just minutes to Veterans Park & Oak Mountain.
Location
State AL
County Shelby
Area N Shelby, Hoover
Rooms
Kitchen Breakfast Bar, Eating Area, Island, Pantry
Interior
Interior Features Bay Window, French Doors, Recess Lighting, Security System, Workshop (INT)
Heating Central (HEAT)
Cooling Central (COOL)
Flooring Carpet, Hardwood, Tile Floor
Fireplaces Number 2
Fireplaces Type Gas (FIREPL)
Laundry Utility Sink, Washer Hookup
Exterior
Exterior Feature Porch Screened, Sprinkler System
Parking Features Attached, Basement Parking, Circular Drive, Driveway Parking, Lower Level, Parking (MLVL)
Garage Spaces 4.0
Building
Lot Description Some Trees, Subdivision
Foundation Basement
Sewer Septic
Water Public Water
Level or Stories 2+ Story
Schools
Elementary Schools Oak Mountain
Middle Schools Oak Mountain
High Schools Oak Mountain
Others
Financing Cash,Conventional,FHA,VA
Read Less Info
Want to know what your home might be worth? Contact us for a FREE valuation!

Our team is ready to help you sell your home for the highest possible price ASAP
Bought with Red Realty Brokers
"My job is to find and attract mastery-based agents to the office, protect the culture, and make sure everyone is happy! "






