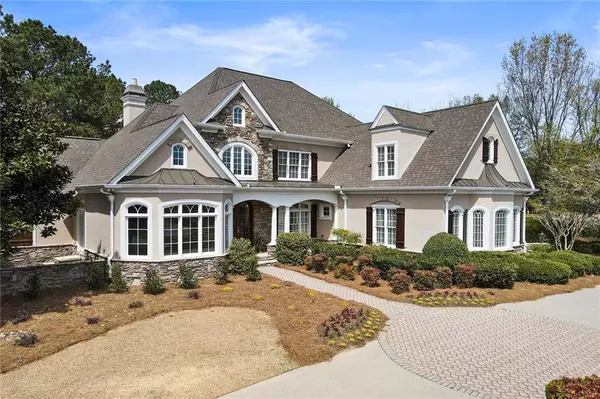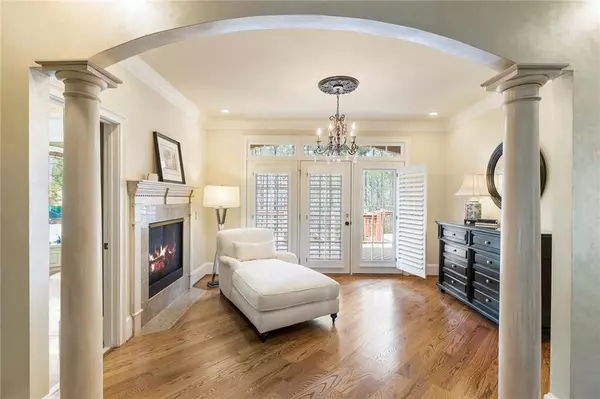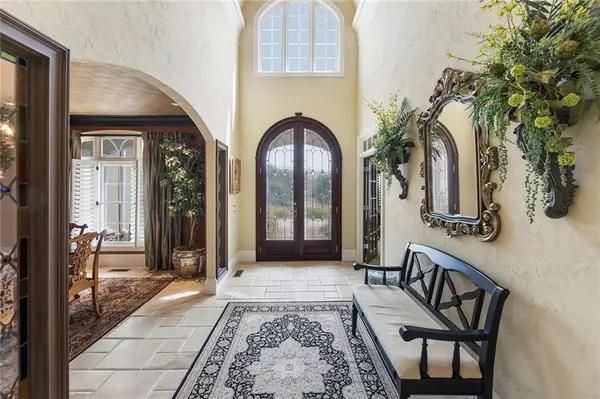$955,000
$1,000,000
4.5%For more information regarding the value of a property, please contact us for a free consultation.
6 Beds
4.5 Baths
6,478 SqFt
SOLD DATE : 06/15/2022
Key Details
Sold Price $955,000
Property Type Single Family Home
Sub Type Single Family Residence
Listing Status Sold
Purchase Type For Sale
Square Footage 6,478 sqft
Price per Sqft $147
Subdivision Bridgemill
MLS Listing ID 7027808
Sold Date 06/15/22
Style European, Traditional
Bedrooms 6
Full Baths 4
Half Baths 1
Construction Status Resale
HOA Fees $185
HOA Y/N Yes
Year Built 1999
Annual Tax Amount $8,488
Tax Year 2021
Lot Size 0.760 Acres
Acres 0.76
Property Description
Minutes to the lake, shopping and restaurants and schools! Do not miss this opportunity in The Reserve of Bridgemill with a private lot that backs up to Lake Allatoona!! Pride of ownership and Stately situated on this previous Street of Dreams. Beautiful premium corner lot on a cul-de-sac street, semicircular driveway, master on main with private courtyard, 3-car side entry garage and partially finished terrace level already ducted HVAC and ready for your vision. Enjoy walking distance or take your golf cart up the street to the Bridgemill amenities. Adorned with professional landscaping, irrigation system, and custom upgrades throughout. With a flowing floor plan and impressive presentation, this estate is perfect for entertaining. Architecturally pleasing ceiling detail throughout includes barrel vaulted foyer ceiling with cove lighting and continues with beautiful detail throughout the main level. Open and airy 2-story ceilings in the foyer and main family room, plus 10' ceilings throughout the remainder of the home. Three fireplaces include a double-sided in the master retreat which also features a private courtyard, sitting room, and spa bath. Custom closets throughout, plantation shutters on main, three en-suite rooms in addition to the master retreat, separate breakfast room AND fireside breakfast room, chef's kitchen with upgraded appliances, large gas range with griddle, warming drawer, separate prep sink, built-in lighted cabinetry, wine fridge, you name it, its here! Partially finished terrace level with separate office, workspace, workshop with double door entry. The remainder of the terrace level is ready to be finished with a work sink installed, plumbing for a bath, plenty of room and separate entry in a few locations walking right out to the flat backyard and underdecking to fully enjoy the hot tub and future pool in this private gorgeous fenced backyard. This is a gem!
Location
State GA
County Cherokee
Lake Name Allatoona
Rooms
Bedroom Description Master on Main, Oversized Master, Sitting Room
Other Rooms None
Basement Bath/Stubbed, Daylight, Full
Main Level Bedrooms 1
Dining Room Separate Dining Room
Interior
Interior Features Bookcases, Central Vacuum, Double Vanity, Entrance Foyer 2 Story, High Ceilings 10 ft Main, High Ceilings 10 ft Upper
Heating Forced Air, Zoned
Cooling Ceiling Fan(s), Central Air, Zoned
Flooring Carpet, Ceramic Tile, Hardwood, Stone
Fireplaces Number 3
Fireplaces Type Double Sided, Family Room, Gas Log, Glass Doors, Great Room, Master Bedroom
Window Features Insulated Windows, Plantation Shutters
Appliance Dishwasher, Disposal, Double Oven, Dryer, ENERGY STAR Qualified Appliances, Gas Range, Microwave, Refrigerator, Self Cleaning Oven, Washer
Laundry Laundry Room, Main Level
Exterior
Exterior Feature Courtyard, Private Yard, Storage
Parking Features Attached, Garage, Garage Door Opener, Garage Faces Side, Kitchen Level, Parking Pad
Garage Spaces 3.0
Fence Back Yard, Fenced, Wrought Iron
Pool None
Community Features Clubhouse, Fitness Center, Golf, Homeowners Assoc, Pickleball, Playground, Pool, Restaurant, Sidewalks, Street Lights, Tennis Court(s)
Utilities Available Cable Available, Electricity Available, Natural Gas Available, Underground Utilities
Waterfront Description None
View Trees/Woods, Other
Roof Type Composition
Street Surface Paved
Accessibility None
Handicap Access None
Porch Deck, Front Porch
Total Parking Spaces 3
Building
Lot Description Corner Lot, Landscaped, Other
Story Two
Foundation Slab
Sewer Public Sewer
Water Public
Architectural Style European, Traditional
Level or Stories Two
Structure Type Stone, Stucco
New Construction No
Construction Status Resale
Schools
Elementary Schools Sixes
Middle Schools Freedom - Cherokee
High Schools Woodstock
Others
Senior Community no
Restrictions false
Tax ID 15N07F 012
Financing no
Special Listing Condition None
Read Less Info
Want to know what your home might be worth? Contact us for a FREE valuation!

Our team is ready to help you sell your home for the highest possible price ASAP

Bought with 1 Look Real Estate
"My job is to find and attract mastery-based agents to the office, protect the culture, and make sure everyone is happy! "






