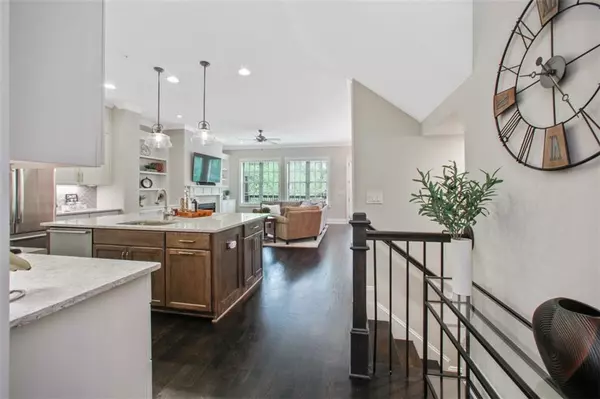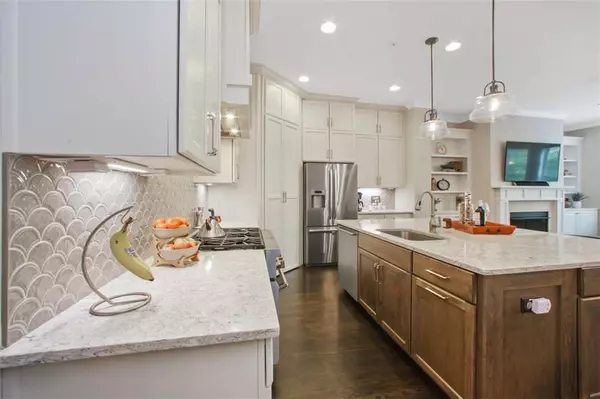$825,000
$850,000
2.9%For more information regarding the value of a property, please contact us for a free consultation.
3 Beds
3.5 Baths
3,213 SqFt
SOLD DATE : 06/15/2022
Key Details
Sold Price $825,000
Property Type Townhouse
Sub Type Townhouse
Listing Status Sold
Purchase Type For Sale
Square Footage 3,213 sqft
Price per Sqft $256
Subdivision Abbington At Wildwood
MLS Listing ID 7031270
Sold Date 06/15/22
Style Townhouse
Bedrooms 3
Full Baths 3
Half Baths 1
Construction Status Resale
HOA Fees $335
HOA Y/N Yes
Year Built 2017
Annual Tax Amount $8,254
Tax Year 2021
Lot Size 1,481 Sqft
Acres 0.034
Property Description
Don't miss this Stunning Luxury Townhome with High End Finishes, a beautiful Open Plan, large Chef's Kitchen, fantastic entertaining spaces, enormous Private Deck, Stone Patio, Fenced Yard and lovely Wooded Views! This prestigious JW Collection property features Custom Trim and Crown Moldings, Site Finished Hardwoods throughout Main and Terrace Level, Built-in Bookcases, Custom Closets and Blinds and Ample Storage with Elevator Capability! Entertaining is easy in the spacious Kitchen with its Restaurant-Sized Island featuring Quartz Counters, White Cabinets, gorgeous Tile Backsplash and Thermador and Bosch appliances. The Kitchen is open to the Great Room with its Gas Fireplace and French Doors that lead onto the Large Deck! More fun awaits on the Terrace Level with plenty of room for Game Day Parties or bingeing your favorite shows, with a Media Center, Walk-Out Patio, Full Bath and Private Guest Bedroom! Find serenity in the over-sized Primary Suite with a private Juliette Balcony, His and Hers Walk-in Closets and a Spa-Like Bath featuring a dual vanity and separate Soaker Tub and Shower. Retractable Screens let you throw open the French Doors and enjoy the wonderful fresh air! The backyard is fenced-in... perfect for dogs! You'll love the privacy of being tucked away in Wildwood with direct access to the Cochran Shoals Trail and easy access to Midtown, Buckhead and Truist Park. Don't miss it!
Location
State GA
County Cobb
Lake Name None
Rooms
Bedroom Description Oversized Master, Split Bedroom Plan
Other Rooms None
Basement Daylight, Exterior Entry, Finished, Finished Bath, Full
Dining Room Open Concept
Interior
Interior Features Bookcases, Double Vanity, Entrance Foyer, High Ceilings 9 ft Lower, High Ceilings 10 ft Main, Walk-In Closet(s)
Heating Forced Air
Cooling Central Air
Flooring Carpet, Ceramic Tile
Fireplaces Number 1
Fireplaces Type Gas Log, Gas Starter
Window Features Insulated Windows
Appliance Dishwasher, Disposal, Double Oven, Gas Range, Refrigerator
Laundry Laundry Room, Upper Level
Exterior
Exterior Feature Private Front Entry, Private Rear Entry
Parking Features Garage, Garage Door Opener, Kitchen Level, Level Driveway
Garage Spaces 2.0
Fence Wrought Iron
Pool None
Community Features Homeowners Assoc, Near Shopping, Near Trails/Greenway
Utilities Available Cable Available, Electricity Available, Natural Gas Available, Sewer Available, Water Available
Waterfront Description None
View Other
Roof Type Composition
Street Surface Asphalt
Accessibility None
Handicap Access None
Porch Covered, Deck, Patio
Total Parking Spaces 2
Building
Lot Description Back Yard
Story Three Or More
Foundation Concrete Perimeter
Sewer Public Sewer
Water Public
Architectural Style Townhouse
Level or Stories Three Or More
Structure Type Brick Front, Stone
New Construction No
Construction Status Resale
Schools
Elementary Schools Brumby
Middle Schools East Cobb
High Schools Wheeler
Others
Senior Community no
Restrictions true
Tax ID 17100500650
Ownership Fee Simple
Financing yes
Special Listing Condition None
Read Less Info
Want to know what your home might be worth? Contact us for a FREE valuation!

Our team is ready to help you sell your home for the highest possible price ASAP

Bought with Ansley Real Estate
"My job is to find and attract mastery-based agents to the office, protect the culture, and make sure everyone is happy! "






