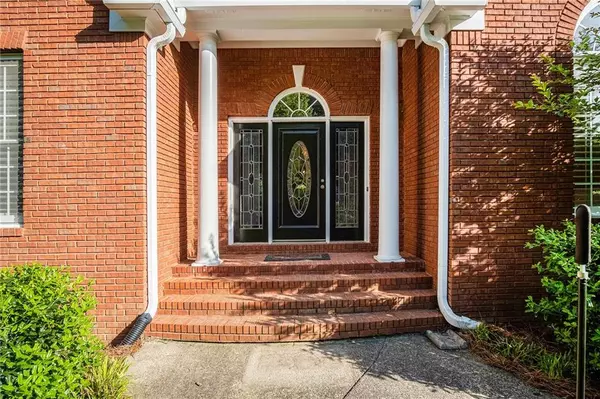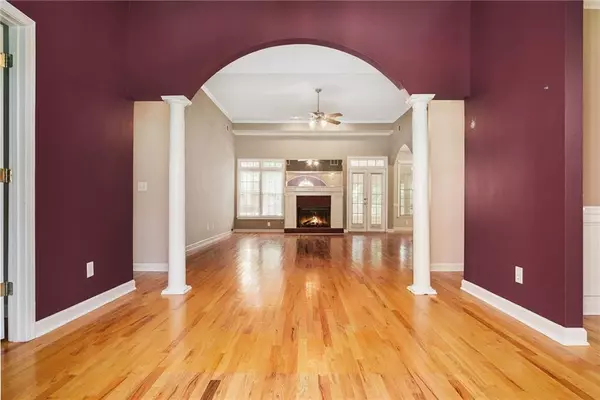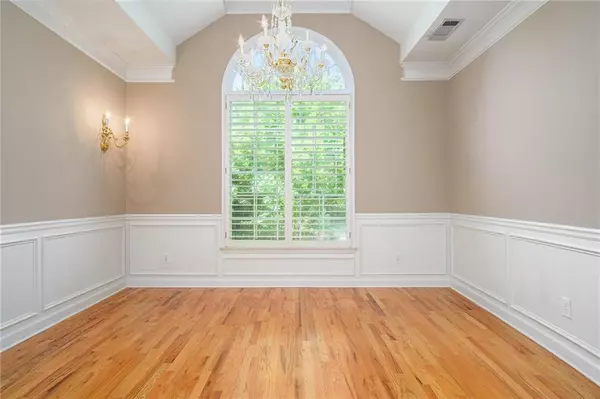$541,500
$549,900
1.5%For more information regarding the value of a property, please contact us for a free consultation.
4 Beds
3.5 Baths
4,608 SqFt
SOLD DATE : 06/13/2022
Key Details
Sold Price $541,500
Property Type Single Family Home
Sub Type Single Family Residence
Listing Status Sold
Purchase Type For Sale
Square Footage 4,608 sqft
Price per Sqft $117
Subdivision Morgans Crossing
MLS Listing ID 7044874
Sold Date 06/13/22
Style Traditional
Bedrooms 4
Full Baths 3
Half Baths 1
Construction Status Resale
HOA Fees $400
HOA Y/N Yes
Year Built 1995
Annual Tax Amount $1,786
Tax Year 2021
Lot Size 0.600 Acres
Acres 0.6
Property Description
A very hard to find 3 sided brick ranch on a fully finished basement with an In-Law-Suite AND A BOAT GARAGE!!! Bring your boat and store it in the 45 foot long boat garage on the lower level. 12 Minutes to Burton Mill Boat Ramp. This house features high ceilings, a master suite that has French doors opening to the screened in patio, the guest bedrooms are on the opposite side of the house. It also has an amazing formal dining room for your gatherings and plenty of room for entertaining inside and out with your screened in patio and huge deck for grilling. PRE-APPROVALS ONLY. Please submit proof of funds if using an appraisal gap.
Location
State GA
County Gwinnett
Lake Name None
Rooms
Bedroom Description In-Law Floorplan
Other Rooms None
Basement Daylight
Main Level Bedrooms 3
Dining Room Separate Dining Room
Interior
Interior Features Cathedral Ceiling(s), High Ceilings 9 ft Main
Heating Central
Cooling Central Air
Flooring Ceramic Tile, Hardwood
Fireplaces Number 1
Fireplaces Type Gas Starter
Window Features Plantation Shutters
Appliance Dishwasher, Electric Cooktop, Electric Oven, Refrigerator
Laundry Lower Level
Exterior
Exterior Feature Rain Gutters
Parking Features Drive Under Main Level, Garage, Garage Faces Side
Garage Spaces 4.0
Fence Back Yard
Pool None
Community Features Swim Team, Tennis Court(s)
Utilities Available Cable Available, Electricity Available, Phone Available, Underground Utilities, Water Available
Waterfront Description None
View Trees/Woods
Roof Type Composition
Street Surface Concrete
Accessibility None
Handicap Access None
Porch Deck, Screened
Total Parking Spaces 5
Building
Lot Description Back Yard
Story One
Foundation Slab
Sewer Septic Tank
Water Public
Architectural Style Traditional
Level or Stories One
Structure Type Brick 3 Sides
New Construction No
Construction Status Resale
Schools
Elementary Schools Ivy Creek
Middle Schools Jones
High Schools Mill Creek
Others
HOA Fee Include Swim/Tennis
Senior Community no
Restrictions true
Tax ID R1004A036
Acceptable Financing Cash, Conventional
Listing Terms Cash, Conventional
Special Listing Condition None
Read Less Info
Want to know what your home might be worth? Contact us for a FREE valuation!

Our team is ready to help you sell your home for the highest possible price ASAP

Bought with Keller Williams Realty Chattahoochee North, LLC
"My job is to find and attract mastery-based agents to the office, protect the culture, and make sure everyone is happy! "






