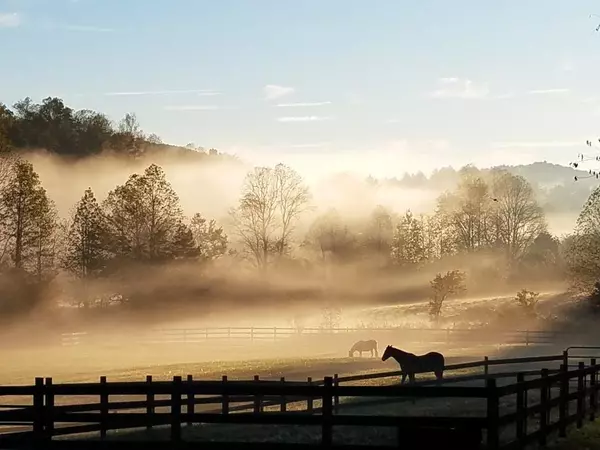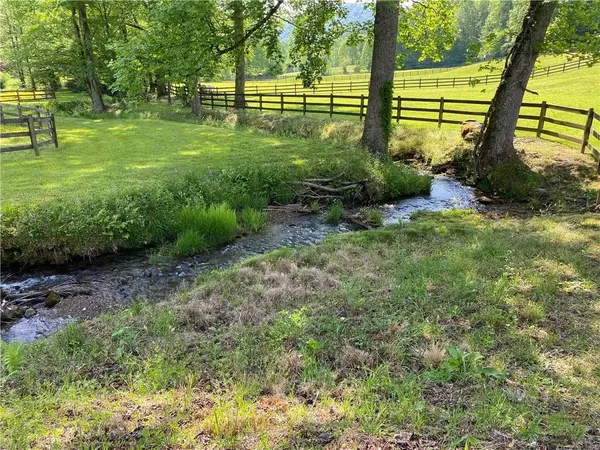$1,100,000
$1,195,000
7.9%For more information regarding the value of a property, please contact us for a free consultation.
3 Beds
3.5 Baths
1,512 SqFt
SOLD DATE : 06/10/2022
Key Details
Sold Price $1,100,000
Property Type Single Family Home
Sub Type Single Family Residence
Listing Status Sold
Purchase Type For Sale
Square Footage 1,512 sqft
Price per Sqft $727
Subdivision Cohutta Ranch
MLS Listing ID 7043781
Sold Date 06/10/22
Style Cabin, Country, Farmhouse
Bedrooms 3
Full Baths 3
Half Baths 1
Construction Status Resale
HOA Fees $1,650
HOA Y/N Yes
Year Built 2006
Annual Tax Amount $1,403
Tax Year 2021
Lot Size 9.860 Acres
Acres 9.86
Property Description
If setting is what you are looking for, this is it. Sit on the front porch & take in the mountain air overlooking your pasture w/ mountain views & Creek Frontage. This well-built 3-bedroom home has beautiful wood features, vaulted ceilings, masonry fireplace, master on the main, Loft sitting area, wide plank pine floors, walk in closets, upgraded bathrooms & kitchen with granite countertops, and an extremely well designed basement (including a den, bedroom, farmhouse style bathroom w/ tile shower, library, & 10 foot ceilings). Enjoy the wrap around porch on the main level. On the lower lever walk out to a full length patio. The property has a large carport, 3 stall enclosed barn, fencing, 2 fire pits, 2 spring heads, pond, & more. The community, which borders US forestry, was created for nature & horse lovers. There are community areas featuring horse boarding, walking trails, pond, an outdoor fireplace and pavilion. This truly is a one of a kind find and a Premier property of Cohutta Ranch.
Location
State GA
County Fannin
Lake Name None
Rooms
Bedroom Description Master on Main, Sitting Room
Other Rooms Barn(s), Outbuilding, Stable(s)
Basement Daylight, Driveway Access, Exterior Entry, Finished, Full
Main Level Bedrooms 1
Dining Room Open Concept
Interior
Interior Features Beamed Ceilings, Coffered Ceiling(s), High Ceilings 10 ft Lower, High Ceilings 10 ft Main, High Ceilings 10 ft Upper
Heating Central
Cooling Central Air
Flooring Ceramic Tile, Hardwood, Laminate
Fireplaces Number 1
Fireplaces Type Family Room, Gas Starter
Window Features Shutters, Storm Window(s)
Appliance Dishwasher, Gas Oven, Gas Range, Refrigerator
Laundry In Basement, Lower Level
Exterior
Exterior Feature Balcony, Garden, Other
Parking Features Carport, Kitchen Level
Fence Fenced, Wood
Pool None
Community Features Gated, Stable(s)
Utilities Available Electricity Available, Phone Available
Waterfront Description Creek, Pond
View Mountain(s), Other
Roof Type Metal
Street Surface Gravel
Accessibility None
Handicap Access None
Porch Covered, Deck, Wrap Around
Total Parking Spaces 2
Building
Lot Description Creek On Lot, Farm, Lake/Pond On Lot, Level, Mountain Frontage, Pasture
Story Three Or More
Foundation See Remarks
Sewer Septic Tank
Water Well
Architectural Style Cabin, Country, Farmhouse
Level or Stories Three Or More
Structure Type Log, Wood Siding
New Construction No
Construction Status Resale
Schools
Elementary Schools West Fannin
Middle Schools Fannin County
High Schools Fannin County
Others
Senior Community no
Restrictions false
Tax ID 0011 B 00305
Acceptable Financing Cash
Listing Terms Cash
Special Listing Condition None
Read Less Info
Want to know what your home might be worth? Contact us for a FREE valuation!

Our team is ready to help you sell your home for the highest possible price ASAP

Bought with RE/MAX Town And Country
"My job is to find and attract mastery-based agents to the office, protect the culture, and make sure everyone is happy! "






