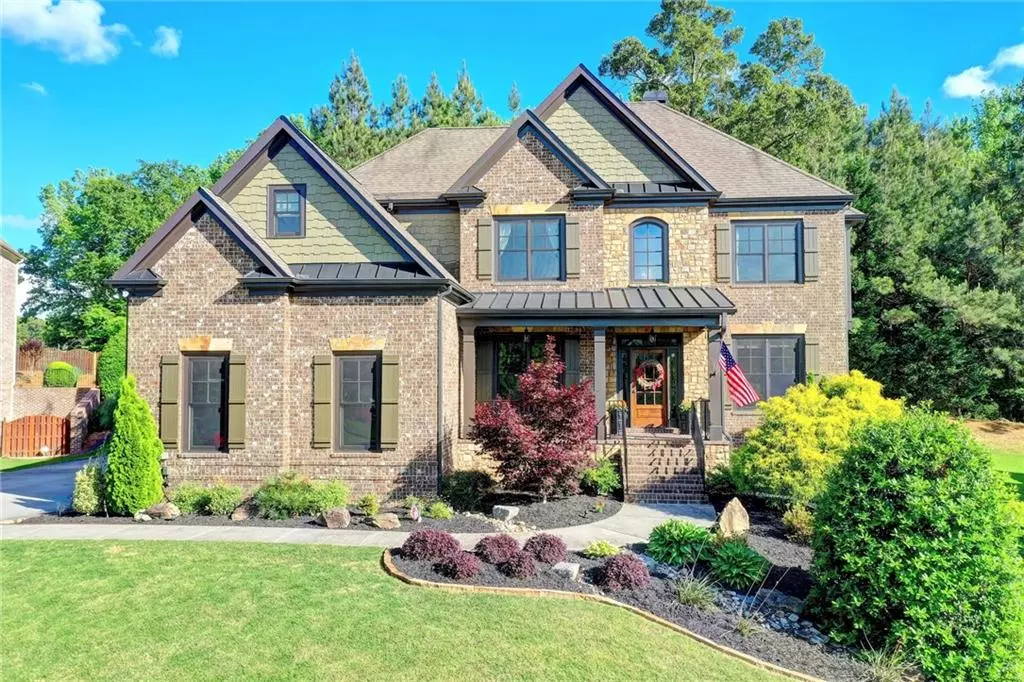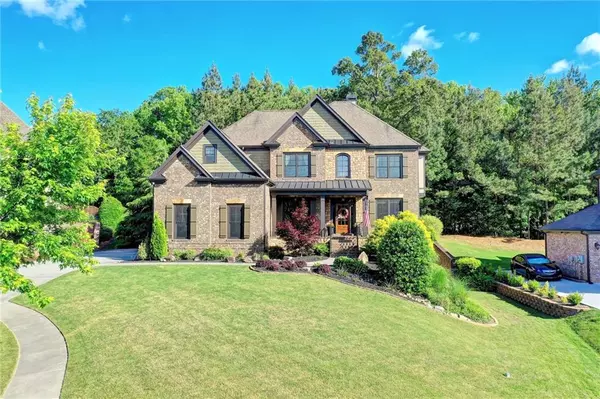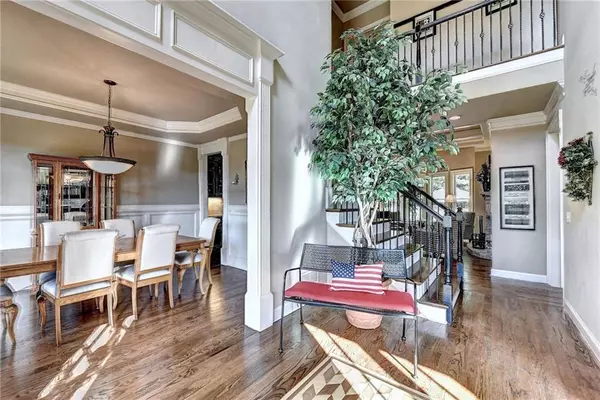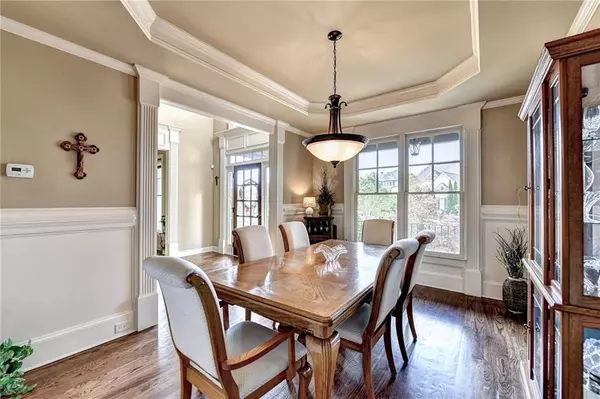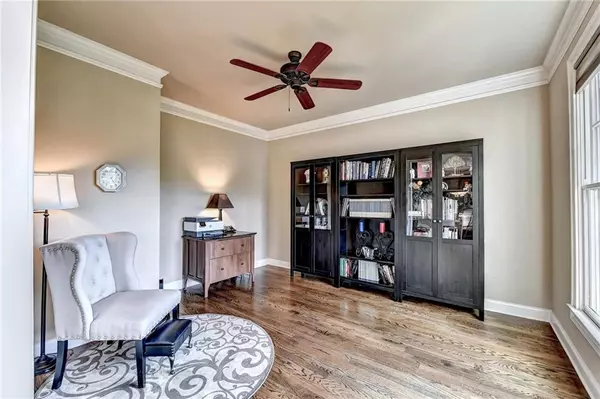$830,000
$830,000
For more information regarding the value of a property, please contact us for a free consultation.
6 Beds
5 Baths
5,370 SqFt
SOLD DATE : 06/23/2022
Key Details
Sold Price $830,000
Property Type Single Family Home
Sub Type Single Family Residence
Listing Status Sold
Purchase Type For Sale
Square Footage 5,370 sqft
Price per Sqft $154
Subdivision Hidden Falls
MLS Listing ID 7047341
Sold Date 06/23/22
Style European, Traditional
Bedrooms 6
Full Baths 5
Construction Status Resale
HOA Y/N Yes
Year Built 2011
Annual Tax Amount $7,675
Tax Year 2021
Lot Size 0.370 Acres
Acres 0.37
Property Description
Large 3-sided Brick move-in ready Traditional Executive Home boasting 6 Bedrooms/5 full Baths is situated in a quiet Cul-de-Sac! This Custom home, built by award winning Builder Jim Cowart, is located in sought after Hidden Falls subdivision and rezoned for the new Sekinger High School in Fall 2022 with an Advance Science and Technology emphasis including Artificial Intelligence and Engineering. The 2-story Foyer Welcomes you with real hardwood inlay and flooring throughout the main floor, stairs, and upstairs hall. Extensive, upgraded and beautiful wood trim package and high ceilings compliment the main and upper levels. Beautiful Open Floor Plan! Large Chef's Kitchen features an expansive amount of Cabinetry, Large Island, walk in Pantry, Double Ovens, upgraded Stainless Steel appliances and a Coffee Station! The Great Room hallmarks Coffered Ceiling, Stacked Stone fireplace, Built-in Shelving, and a view to the Back Yard through the Bowed Windows. Spacious Bedroom on the main floor with an adjacent full bath featuring an upgraded shower. The Owner's Suite Bedroom is a must see! Ample space for the two sitting areas to enjoy a quiet read or to just get away from it all. Upgrades galore in the Owners Bathroom boasting Travertine flooring, granite countertops, upgraded shower and tub area, and a huge Owner's Suite Closet! All secondary Bedrooms are large with vaulted ceilings and attached bathrooms. Large upper level Flex Room for whatever you desire especially for a Media Room! The Terrace level is partially finished with a Bedroom, full Bath and an Office with its own HVAC system and ducts throughout and electrical panel; just waiting for the final touches of the new Homeowner! Walk out through French Doors to a Private Patio and Entry all its own. Terrace Level is great for finishing and use as Rental Income!
Private and wooded Backyard is an Entertainer's delight! Freshly painted exterior!
HOA Amenities include pool, tennis courts, Playground, Clubhouse and a fitness center! Location is prime and convenient to shopping, schools, restaurants, and I-85!
Location
State GA
County Gwinnett
Lake Name None
Rooms
Bedroom Description Oversized Master, Sitting Room
Other Rooms None
Basement Daylight, Exterior Entry, Finished, Finished Bath, Full
Main Level Bedrooms 1
Dining Room Seats 12+, Separate Dining Room
Interior
Interior Features Coffered Ceiling(s), Entrance Foyer 2 Story, High Ceilings 10 ft Main, High Ceilings 10 ft Upper, Vaulted Ceiling(s), Walk-In Closet(s)
Heating Central, Forced Air, Natural Gas
Cooling Ceiling Fan(s), Central Air
Flooring Hardwood
Fireplaces Number 1
Fireplaces Type Great Room
Window Features Double Pane Windows, Insulated Windows
Appliance Dishwasher, Disposal, Double Oven, Gas Cooktop, Microwave, Self Cleaning Oven
Laundry Upper Level
Exterior
Exterior Feature Courtyard, Private Rear Entry
Parking Features Attached, Garage, Garage Faces Side
Garage Spaces 3.0
Fence None
Pool None
Community Features Clubhouse, Fitness Center, Homeowners Assoc, Playground, Pool, Sidewalks, Street Lights, Tennis Court(s)
Utilities Available Cable Available, Electricity Available, Natural Gas Available, Phone Available, Sewer Available, Underground Utilities, Water Available
Waterfront Description None
View Trees/Woods
Roof Type Composition
Street Surface Asphalt
Accessibility None
Handicap Access None
Porch Deck, Front Porch, Patio
Total Parking Spaces 3
Building
Lot Description Cul-De-Sac, Landscaped, Private, Wooded
Story Two
Foundation Concrete Perimeter
Sewer Public Sewer
Water Public
Architectural Style European, Traditional
Level or Stories Two
Structure Type Brick 3 Sides, Cement Siding
New Construction No
Construction Status Resale
Schools
Elementary Schools Patrick
Middle Schools Jones
High Schools Mountain View
Others
Senior Community no
Restrictions false
Tax ID R7179 169
Special Listing Condition None
Read Less Info
Want to know what your home might be worth? Contact us for a FREE valuation!

Our team is ready to help you sell your home for the highest possible price ASAP

Bought with Buffington Real Estate Group, LLC

"My job is to find and attract mastery-based agents to the office, protect the culture, and make sure everyone is happy! "

