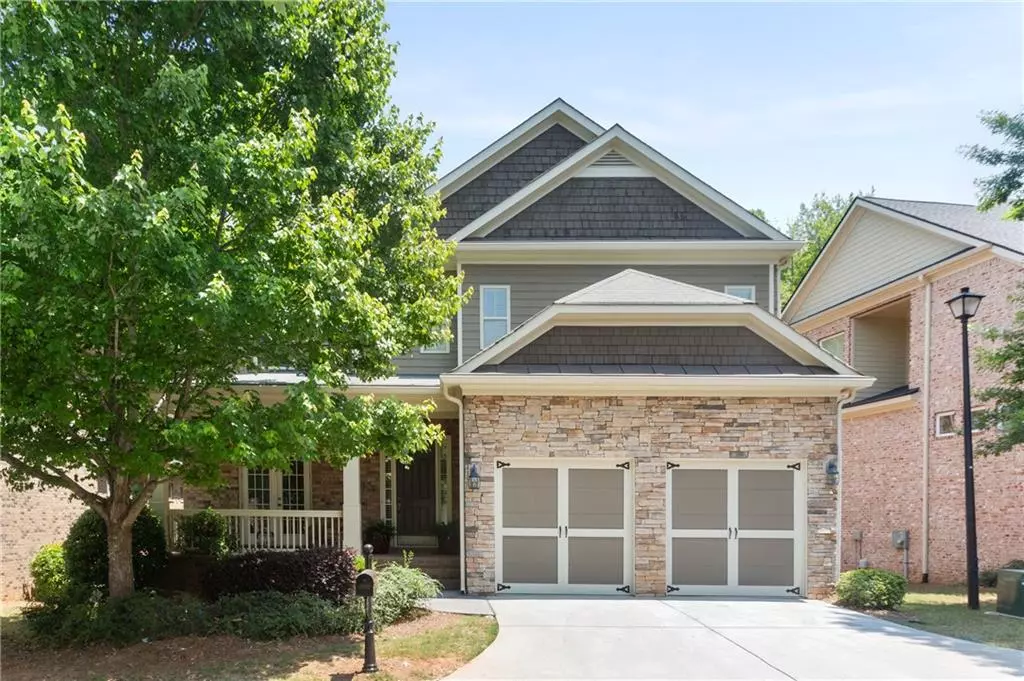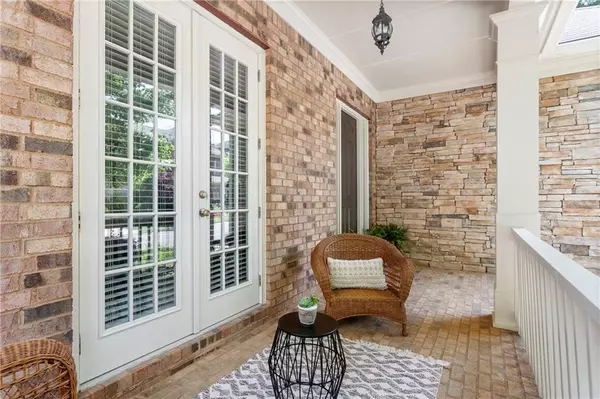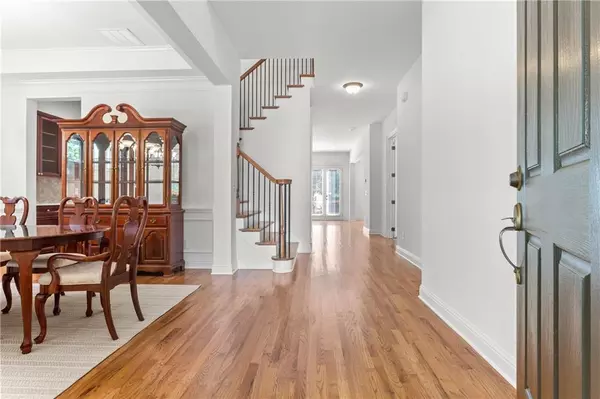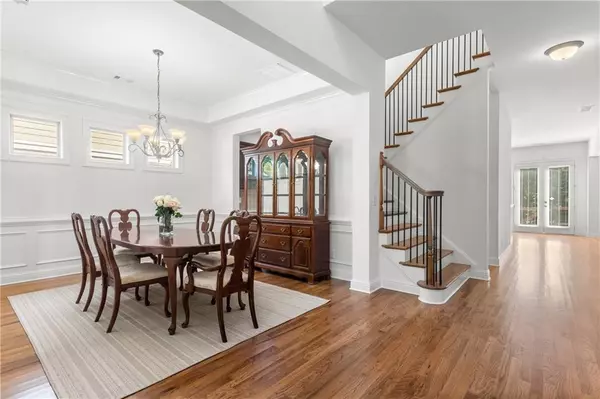$745,000
$750,000
0.7%For more information regarding the value of a property, please contact us for a free consultation.
5 Beds
4 Baths
3,628 SqFt
SOLD DATE : 06/27/2022
Key Details
Sold Price $745,000
Property Type Single Family Home
Sub Type Single Family Residence
Listing Status Sold
Purchase Type For Sale
Square Footage 3,628 sqft
Price per Sqft $205
Subdivision Crooked Creek
MLS Listing ID 7051655
Sold Date 06/27/22
Style Traditional
Bedrooms 5
Full Baths 4
Construction Status Resale
HOA Fees $1,008
HOA Y/N Yes
Year Built 2005
Annual Tax Amount $5,631
Tax Year 2021
Lot Size 7,405 Sqft
Acres 0.17
Property Description
One of Milton's most desired gated communities, Crooked Creek is home to 640 residences centered around a Par 72 Mike Riley designed 18-hole golf course and resort-like amenities. The main entrance off Hwy 9 is staffed around the clock for homeowners, guests and vendors while a rear entrance provides electronic access for the convenience of the homeowners. The clubhouse features a large event hall with built-in audio and projection system, catering kitchen and bar, playroom, conference room and adjoining covered terrace with fireplace. Homeowners and their guests can also enjoy 11 tennis courts overlooked by an impressive pavilion, a Junior Olympic swimming pool and wading pool with slide, basketball court and playground. A gracious front porch welcomes you to 3268 Kentworth Lane, located in the newest phase of Crooked Creek & ideally situated close to the main gate and the swim/tennis facilities. Once inside the open floorplan unfolds from a spacious foyer. In the dining room, double French doors leading to the front porch link inside and out and three raised windows allow for additional light while not compromising wall space. A large butler's pantry is the perfect transition into the kitchen, expanding both the cabinet and countertop and allowing you to entertain with ease. The impressive kitchen features an abundance of storage and prep space including both a breakfast bar and center island featuring a prep sink, stainless appliances, brand new Lumina quartz countertops with large single basin stainless sink, walk-in pantry and a light-filled breakfast room. The expansive family room is punctuated by a gas fireplace flanked by architectural alcoves. The main floor bedroom with access to a full bathroom functions equally as well as a home office or playroom. A drop zone just off the 2 car garage completes this level. Upstairs, the oversized owner's suite is truly a retreat in which an intimate fireside sitting room separates a large bedroom from the spa-like bathroom including luxury features like a glass-enclosed shower, separate soaking tub, double vanities, private water closet, brand new Lumina quartz countertops and the second of two, large walk-in closets. A spacious laundry room with utility sink is conveniently located to the owner's suite as well as to three ample secondary bedrooms and two full secondary bathrooms. A full unfinished basement offers incredible storage and future expansion potential. This move-in ready home has been lovingly maintained by the original homeowner and the interior has just been professionally painted in on-trend Sherwin Williams Alabaster. The second level is serviced by a brand new Coolray High Efficiency A/C system and all HVAC components are covered by a 5-year warranty. It also has a Yard maintenance is included. Do not miss this special opportunity to become a proud Crooked Creek homeowner.
Location
State GA
County Fulton
Lake Name None
Rooms
Bedroom Description Oversized Master, Sitting Room
Other Rooms None
Basement Bath/Stubbed, Daylight, Exterior Entry, Interior Entry, Unfinished
Main Level Bedrooms 1
Dining Room Separate Dining Room
Interior
Interior Features Entrance Foyer 2 Story, High Ceilings 9 ft Upper, High Ceilings 10 ft Main, High Speed Internet, His and Hers Closets
Heating Central, Forced Air, Natural Gas
Cooling Central Air
Flooring Hardwood
Fireplaces Number 2
Fireplaces Type Factory Built, Family Room, Master Bedroom
Window Features Double Pane Windows
Appliance Dishwasher, Disposal, Double Oven, Gas Cooktop, Gas Water Heater, Microwave, Refrigerator
Laundry Laundry Room, Upper Level
Exterior
Exterior Feature Private Yard, Rain Gutters
Parking Features Attached, Garage, Garage Door Opener, Garage Faces Front
Garage Spaces 2.0
Fence Back Yard
Pool None
Community Features Clubhouse, Gated, Golf, Homeowners Assoc, Near Schools, Near Shopping, Playground, Pool, Street Lights, Swim Team, Tennis Court(s)
Utilities Available Cable Available, Electricity Available, Natural Gas Available, Phone Available, Sewer Available, Underground Utilities, Water Available
Waterfront Description None
View Other
Roof Type Composition
Street Surface Asphalt
Accessibility None
Handicap Access None
Porch Deck, Front Porch
Total Parking Spaces 2
Building
Lot Description Back Yard
Story Two
Foundation Concrete Perimeter
Sewer Public Sewer
Water Public
Architectural Style Traditional
Level or Stories Two
Structure Type Brick 3 Sides, Cement Siding
New Construction No
Construction Status Resale
Schools
Elementary Schools Cogburn Woods
Middle Schools Hopewell
High Schools Cambridge
Others
HOA Fee Include Maintenance Grounds, Swim/Tennis
Senior Community no
Restrictions false
Tax ID 22 539007582639
Special Listing Condition None
Read Less Info
Want to know what your home might be worth? Contact us for a FREE valuation!

Our team is ready to help you sell your home for the highest possible price ASAP

Bought with Coldwell Banker Realty
"My job is to find and attract mastery-based agents to the office, protect the culture, and make sure everyone is happy! "






