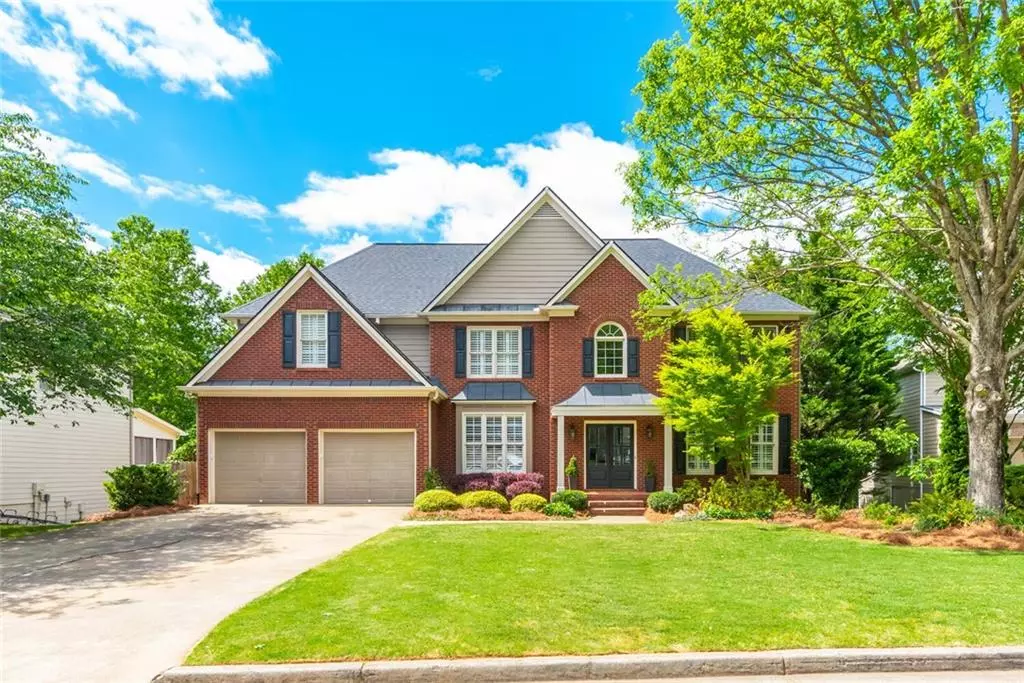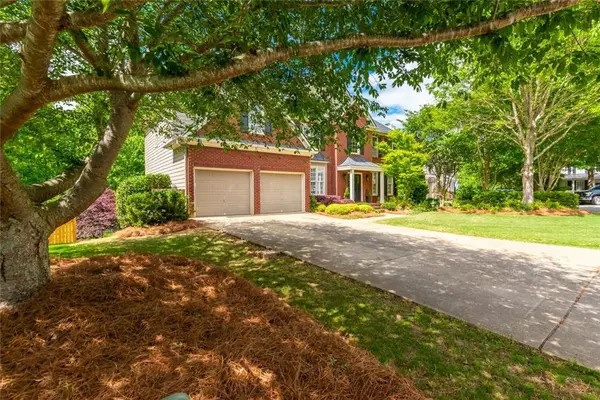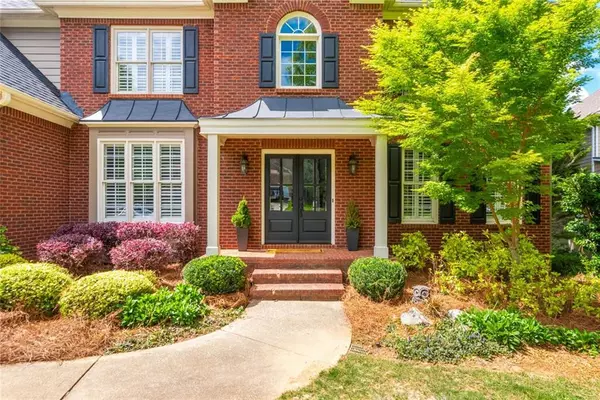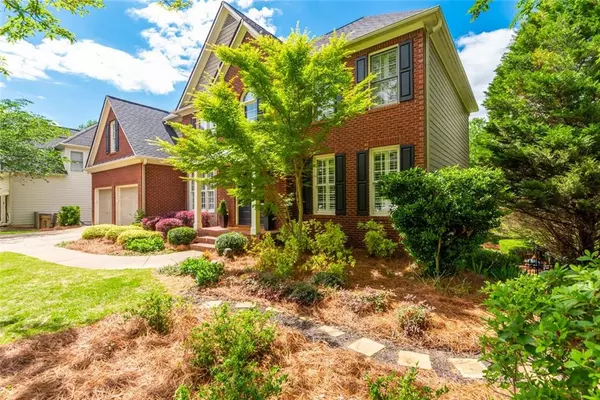$675,000
$675,000
For more information regarding the value of a property, please contact us for a free consultation.
6 Beds
4 Baths
4,747 SqFt
SOLD DATE : 06/30/2022
Key Details
Sold Price $675,000
Property Type Single Family Home
Sub Type Single Family Residence
Listing Status Sold
Purchase Type For Sale
Square Footage 4,747 sqft
Price per Sqft $142
Subdivision Bridgemill
MLS Listing ID 7037502
Sold Date 06/30/22
Style Traditional
Bedrooms 6
Full Baths 4
Construction Status Resale
HOA Y/N Yes
Year Built 2000
Annual Tax Amount $4,696
Tax Year 2021
Lot Size 0.330 Acres
Acres 0.33
Property Description
This 6 bedroom 5 bath pristine home in sought after BridgeMill community, sits on a quiet tucked away cul-de-sac lot. Professionally hardscaped with irrigation. A variety of flowering bushes, trees, and blueberries give way to a picture perfect lawn. Black decorative fencing encloses the backyard. The freshly painted deck overlooks the fire pit surrounded by a flagstone patio and a stone wall multi level lawn, where you can take a leisurely level walk to the shoreline of lake Allatoona and enjoy a day on the water. The Full interior of this beautiful home has been freshly painted with a new front door and back door as well. As you enter the grand 2 story foyer black iron balusters welcome you to the upper living area. The ample double paned windows allow natural light to flood the open floor plan. Additionally all windows are dressed with custom plantation shutters. New lighting in the spacious separate dinning. Kitchen offers granite countertops, new pendant lighting over the center island and sink, and opens to a 2 story vaulted family room. The main level has a full bedroom and bath. There are hardwood floors throughout. This home has a fully finished terrace level with an exterior entrance. Full bedroom, full bathroom, fully functional kitchen, and living area has custom built-ins interior shelving .
Location
State GA
County Cherokee
Lake Name None
Rooms
Bedroom Description Sitting Room
Other Rooms None
Basement Daylight, Exterior Entry, Finished, Finished Bath, Full, Interior Entry
Main Level Bedrooms 1
Dining Room Seats 12+, Separate Dining Room
Interior
Interior Features Cathedral Ceiling(s), Disappearing Attic Stairs, Entrance Foyer 2 Story, High Ceilings 9 ft Main
Heating Forced Air, Natural Gas
Cooling Ceiling Fan(s), Central Air, Zoned
Flooring Ceramic Tile, Hardwood
Fireplaces Number 1
Fireplaces Type Gas Starter, Living Room
Window Features Insulated Windows, Plantation Shutters
Appliance Dishwasher, Disposal, Gas Range
Laundry Laundry Room, Main Level
Exterior
Exterior Feature Garden, Private Front Entry, Rain Gutters
Parking Features Attached, Garage, Garage Faces Front, Kitchen Level
Garage Spaces 2.0
Fence Back Yard, Fenced
Pool None
Community Features Clubhouse, Country Club, Fishing, Golf, Homeowners Assoc, Park, Playground, Pool, Restaurant, Sidewalks, Street Lights, Tennis Court(s)
Utilities Available Cable Available, Electricity Available, Phone Available, Sewer Available, Underground Utilities, Water Available
Waterfront Description None
View Other
Roof Type Composition
Street Surface Paved
Accessibility None
Handicap Access None
Porch Covered, Deck, Patio
Total Parking Spaces 2
Building
Lot Description Back Yard, Cul-De-Sac, Front Yard, Landscaped
Story Two
Foundation Concrete Perimeter
Sewer Public Sewer
Water Public
Architectural Style Traditional
Level or Stories Two
Structure Type Brick Front, Cement Siding, HardiPlank Type
New Construction No
Construction Status Resale
Schools
Elementary Schools Sixes
Middle Schools Freedom - Cherokee
High Schools Woodstock
Others
Senior Community no
Restrictions true
Tax ID 15N02D 022
Special Listing Condition None
Read Less Info
Want to know what your home might be worth? Contact us for a FREE valuation!

Our team is ready to help you sell your home for the highest possible price ASAP

Bought with Keller Williams Realty Community Partners
"My job is to find and attract mastery-based agents to the office, protect the culture, and make sure everyone is happy! "






