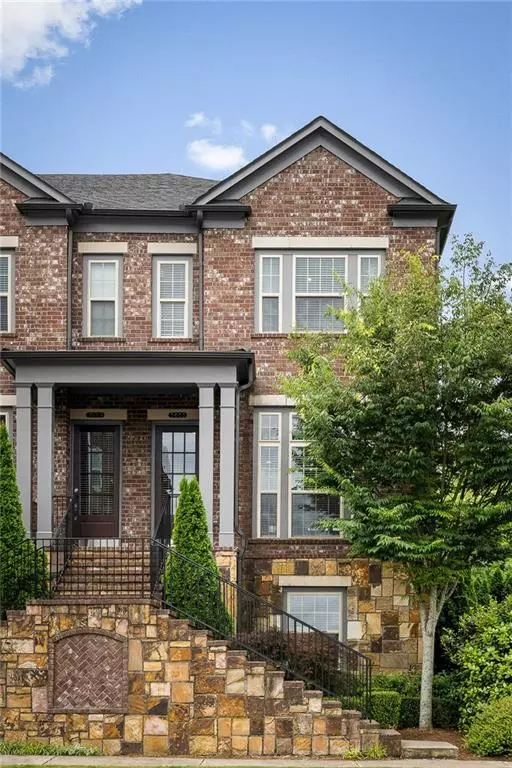$675,000
$699,999
3.6%For more information regarding the value of a property, please contact us for a free consultation.
3 Beds
3.5 Baths
2,226 SqFt
SOLD DATE : 06/30/2022
Key Details
Sold Price $675,000
Property Type Townhouse
Sub Type Townhouse
Listing Status Sold
Purchase Type For Sale
Square Footage 2,226 sqft
Price per Sqft $303
Subdivision The Reserve At Brookleigh
MLS Listing ID 7052036
Sold Date 06/30/22
Style Townhouse
Bedrooms 3
Full Baths 3
Half Baths 1
Construction Status Resale
HOA Y/N No
Originating Board First Multiple Listing Service
Year Built 2014
Annual Tax Amount $8,324
Tax Year 2021
Lot Size 871 Sqft
Acres 0.02
Property Description
GORGEOUS turn-key home in a fabulous Brookhaven community. This townhome oozes with style from the moment you walk in. Feel spoiled with elegant finishes and upgrades throughout. Chef's kitchen with gas range, waterfall center island, and additional counter seating. Relax in front of the fire or entertain on back deck. 3 ample sized bedrooms each with ensuite full bathroom. Primary spa shower and great walk-in closet. Two-car garage offers additional storage and epoxy floors. Walkable location, enjoy local restaurants or step outside your door and enter Blackburn Park. Quiet, park-like community with swimming pool. Live your best life!
Location
State GA
County Dekalb
Lake Name None
Rooms
Bedroom Description Oversized Master
Other Rooms None
Basement None
Dining Room Open Concept
Interior
Interior Features High Ceilings 10 ft Main, High Ceilings 10 ft Lower, High Ceilings 10 ft Upper, Crown Molding, Tray Ceiling(s), Walk-In Closet(s)
Heating Central, Forced Air, Zoned
Cooling Ceiling Fan(s), Central Air, Zoned
Flooring Hardwood
Fireplaces Number 1
Fireplaces Type Family Room, Insert
Window Features Insulated Windows
Appliance Dishwasher, Dryer, ENERGY STAR Qualified Appliances, Refrigerator, Gas Range, Gas Oven, Microwave, Range Hood
Laundry Upper Level
Exterior
Exterior Feature Balcony
Parking Features Garage Door Opener, Garage Faces Rear, Garage
Garage Spaces 2.0
Fence None
Pool None
Community Features Homeowners Assoc, Near Trails/Greenway, Park, Pool
Utilities Available Cable Available, Electricity Available, Natural Gas Available, Phone Available, Sewer Available
Waterfront Description None
View Park/Greenbelt, Other
Roof Type Composition
Street Surface Asphalt
Accessibility None
Handicap Access None
Porch Deck
Total Parking Spaces 2
Private Pool false
Building
Lot Description Landscaped
Story Three Or More
Foundation Slab
Sewer Public Sewer
Water Public
Architectural Style Townhouse
Level or Stories Three Or More
Structure Type Brick 3 Sides
New Construction No
Construction Status Resale
Schools
Elementary Schools Montgomery
Middle Schools Chamblee
High Schools Chamblee Charter
Others
Senior Community no
Restrictions true
Tax ID 18 301 02 083
Ownership Fee Simple
Financing no
Special Listing Condition None
Read Less Info
Want to know what your home might be worth? Contact us for a FREE valuation!

Our team is ready to help you sell your home for the highest possible price ASAP

Bought with Virtual Properties Realty.com

"My job is to find and attract mastery-based agents to the office, protect the culture, and make sure everyone is happy! "






