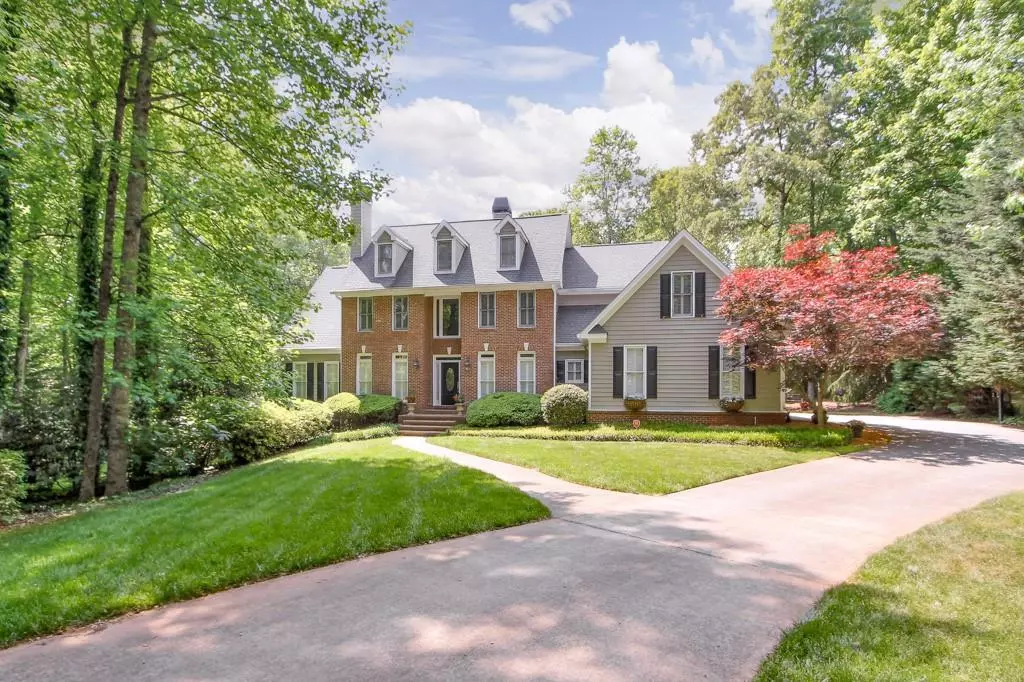$1,050,000
$985,000
6.6%For more information regarding the value of a property, please contact us for a free consultation.
6 Beds
4.5 Baths
3,723 SqFt
SOLD DATE : 06/29/2022
Key Details
Sold Price $1,050,000
Property Type Single Family Home
Sub Type Single Family Residence
Listing Status Sold
Purchase Type For Sale
Square Footage 3,723 sqft
Price per Sqft $282
Subdivision Estates At Brookfield
MLS Listing ID 7042170
Sold Date 06/29/22
Style Traditional
Bedrooms 6
Full Baths 4
Half Baths 1
Construction Status Resale
HOA Fees $125
HOA Y/N Yes
Year Built 1995
Annual Tax Amount $7,956
Tax Year 2021
Lot Size 1.535 Acres
Acres 1.5348
Property Description
Begin the next chapter of your best life in this gorgeous estate home situated on a prime 1.53 acre cul-de-sac lot in the Estates of Brookfield. Set back from the street, the home provides a charming approach as you drive up 200 feet of tree lined drive creating a private setting and revealing a stunning traditional home where you can envision memories that will soon be created. Step inside to an open concept floor plan that is perfect to entertain family and friends. There isn't anything ordinary about this home. Beautifully renovated kitchen with custom cabinetry, quartz countertops and high end stainless steel appliances including a Subzero refrigerator. The kitchen, family room, office and main level owner's suite all overlook the beautiful professionally landscaped back yard with a large gunite pool, hot tub, and multiple decks making this the gathering place for every occasion. As the day winds to a close, retreat to the spacious main level owner's suite for some peace and relaxation. The upstairs features 4 secondary bedrooms and two renovated jack and jill bathrooms plus a wonderful bonus room that can serve many purposes. The fully finished basement features a wine cellar, a rec room with wet bar, a tv area and small studio/craft room which provide separate spaces to accommodate a multitude of activities at the same time. The wooded level lot maintains privacy with a fence surrounding the property. The pergola, multiple decks, and gathering place provide a perfect space for get-togethers. Spacious 3 car garage with storage. Just 8 minutes to downtown Roswell. Wonderful public schools only top off this splendid home, so schedule your appointment to take the next step to your best life!
Location
State GA
County Fulton
Lake Name None
Rooms
Bedroom Description Master on Main
Other Rooms Pergola
Basement Daylight, Finished, Full
Main Level Bedrooms 1
Dining Room Seats 12+, Separate Dining Room
Interior
Interior Features Bookcases, Cathedral Ceiling(s), Entrance Foyer 2 Story, High Ceilings 9 ft Lower, High Ceilings 9 ft Main, Low Flow Plumbing Fixtures, Permanent Attic Stairs, Tray Ceiling(s), Walk-In Closet(s), Wet Bar
Heating Forced Air, Natural Gas, Zoned
Cooling Ceiling Fan(s), Central Air, Zoned
Flooring Carpet, Hardwood
Fireplaces Number 2
Fireplaces Type Factory Built, Family Room, Gas Log, Glass Doors, Living Room
Window Features Insulated Windows
Appliance Dishwasher, Double Oven, Gas Range, Gas Water Heater, Microwave, Refrigerator, Tankless Water Heater
Laundry Laundry Room, Main Level
Exterior
Exterior Feature Garden, Private Yard, Other
Parking Features Garage, Kitchen Level, Level Driveway
Garage Spaces 3.0
Fence Fenced
Pool Gunite, Heated, In Ground
Community Features Clubhouse, Country Club, Fitness Center, Golf, Homeowners Assoc, Playground, Pool, Street Lights, Swim Team, Tennis Court(s)
Utilities Available Cable Available, Underground Utilities
Waterfront Description None
View Other
Roof Type Composition
Street Surface Asphalt, Paved
Accessibility None
Handicap Access None
Porch Patio
Total Parking Spaces 3
Private Pool true
Building
Lot Description Level, Private, Wooded
Story Three Or More
Foundation Slab
Sewer Septic Tank
Water Public
Architectural Style Traditional
Level or Stories Three Or More
Structure Type Cement Siding
New Construction No
Construction Status Resale
Schools
Elementary Schools Mountain Park - Fulton
Middle Schools Crabapple
High Schools Roswell
Others
Senior Community no
Restrictions false
Tax ID 12 164303130065
Special Listing Condition None
Read Less Info
Want to know what your home might be worth? Contact us for a FREE valuation!

Our team is ready to help you sell your home for the highest possible price ASAP

Bought with Harry Norman Realtors
"My job is to find and attract mastery-based agents to the office, protect the culture, and make sure everyone is happy! "






