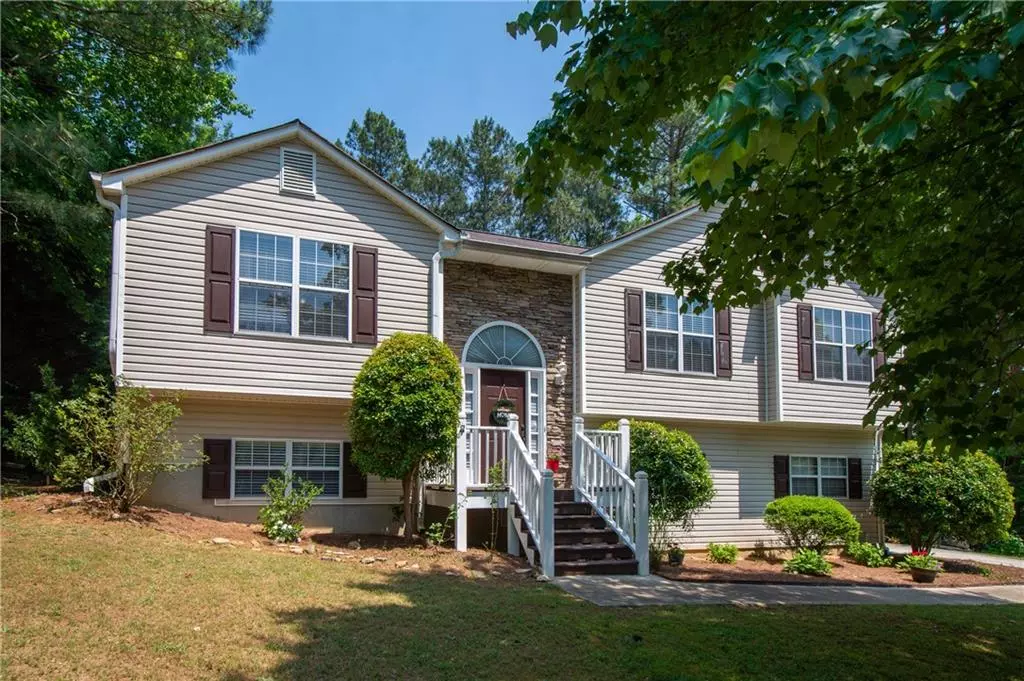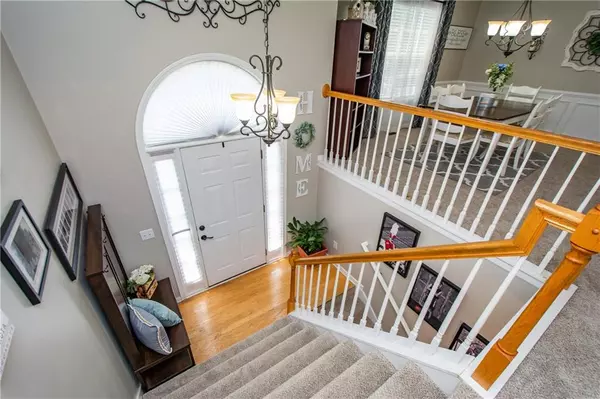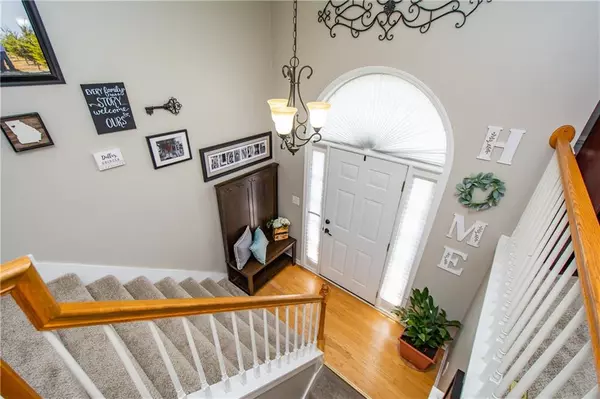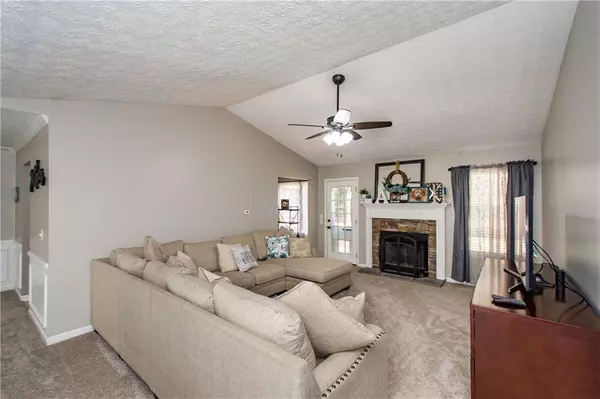$350,000
$324,900
7.7%For more information regarding the value of a property, please contact us for a free consultation.
4 Beds
2.5 Baths
2,096 SqFt
SOLD DATE : 06/27/2022
Key Details
Sold Price $350,000
Property Type Single Family Home
Sub Type Single Family Residence
Listing Status Sold
Purchase Type For Sale
Square Footage 2,096 sqft
Price per Sqft $166
Subdivision Burnt Hickory Estate
MLS Listing ID 7051581
Sold Date 06/27/22
Style Traditional
Bedrooms 4
Full Baths 2
Half Baths 1
Construction Status Resale
HOA Y/N No
Year Built 2001
Annual Tax Amount $2,453
Tax Year 2021
Lot Size 0.490 Acres
Acres 0.49
Property Description
Welcome home to this beautifully maintained split foyer home that has many updates that make it move in ready! The almost 1/2 acre lot has a huge backyard that is fully fenced for privacy and play. Located in a quiet subdivision off of Cartersville Hwy, this home offers 4 bedrooms and 2.5 bathrooms, spacious living areas. Step inside to a wide staircase that leads to a bright vaulted living room with stone surround gas fireplace and new ceiling fan. There is an oversized dining room large enough to seat 10 with new chandelier too. Newly installed carpeting throughout the house is neutral and luxurious. The kitchen boasts white cabinetry, granite countertops, stainless range and hood, a window over the sink and spacious breakfast area that overlooks the backyard. Just down the hall is the Owners Suite with trey ceiling, 2 closets, a lovely bathroom with garden tub, double vanity and separate shower. The 2 secondary bedrooms are generous size with spacious closets too and share a full bathroom with tub shower, white vanity and updated fixtures. The main floor has been recently painted Revere Pewter by Sherman Williams and really is fresh and bright. The lower level has a media room that is wired for speakers and has countless utility. There is a 4th bedroom with large closet and 1/2 bath room as well. The laundry closet is also on this level with additional storage. Don't miss the oversized two car garage with additional storage, utility sink, fire sprinkler system and it is also pre-wired for a back up generator of your choice. The back deck is a wonderful place for relaxation and entertainment. There is a grilling patio as well. Love to garden or need a place to store your lawn equipment? You will love the 12x12 storage shed with electricity and yes, your own chicken coop ( no chickens included ). It is important to note that the water heater is commercial grade and is 5 years old and the HVAC system is 3 years old.
Location
State GA
County Paulding
Lake Name None
Rooms
Bedroom Description Other
Other Rooms Shed(s)
Basement Daylight, Finished, Finished Bath, Partial
Main Level Bedrooms 3
Dining Room Separate Dining Room
Interior
Interior Features Double Vanity, High Ceilings 9 ft Main, High Speed Internet
Heating Central
Cooling Ceiling Fan(s), Central Air
Flooring Carpet, Hardwood, Vinyl
Fireplaces Number 1
Fireplaces Type Gas Starter, Living Room
Window Features Insulated Windows
Appliance Dishwasher, Gas Range, Gas Water Heater
Laundry In Hall, Lower Level
Exterior
Exterior Feature Private Yard
Parking Features Driveway, Garage, Garage Faces Side, Level Driveway
Garage Spaces 2.0
Fence Back Yard, Chain Link, Fenced
Pool None
Community Features None
Utilities Available Cable Available, Electricity Available, Natural Gas Available, Water Available
Waterfront Description None
View Other
Roof Type Composition, Shingle
Street Surface Paved
Accessibility None
Handicap Access None
Porch Deck
Total Parking Spaces 2
Building
Lot Description Back Yard, Landscaped, Level, Private, Wooded
Story Two
Foundation Slab
Sewer Septic Tank
Water Public
Architectural Style Traditional
Level or Stories Two
Structure Type Other
New Construction No
Construction Status Resale
Schools
Elementary Schools Burnt Hickory
Middle Schools Sammy Mcclure Sr.
High Schools North Paulding
Others
Senior Community no
Restrictions false
Tax ID 047237
Ownership Fee Simple
Special Listing Condition None
Read Less Info
Want to know what your home might be worth? Contact us for a FREE valuation!

Our team is ready to help you sell your home for the highest possible price ASAP

Bought with Pioneer Residential
"My job is to find and attract mastery-based agents to the office, protect the culture, and make sure everyone is happy! "






