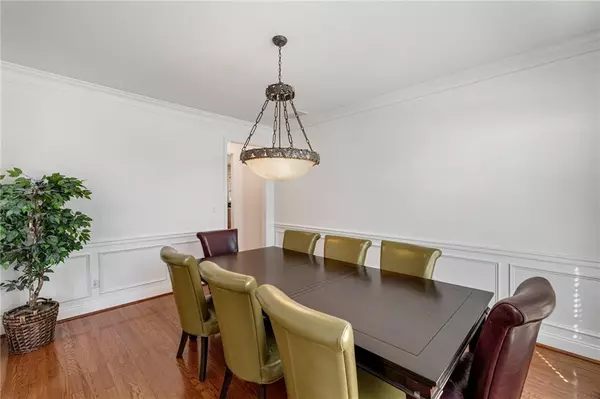$649,900
$649,900
For more information regarding the value of a property, please contact us for a free consultation.
5 Beds
4 Baths
3,834 SqFt
SOLD DATE : 06/30/2022
Key Details
Sold Price $649,900
Property Type Single Family Home
Sub Type Single Family Residence
Listing Status Sold
Purchase Type For Sale
Square Footage 3,834 sqft
Price per Sqft $169
Subdivision Lakefield Manor
MLS Listing ID 7042653
Sold Date 06/30/22
Style Traditional
Bedrooms 5
Full Baths 4
Construction Status Resale
HOA Fees $770
HOA Y/N Yes
Year Built 2004
Annual Tax Amount $4,417
Tax Year 2021
Lot Size 10,323 Sqft
Acres 0.237
Property Description
Impeccably maintained spacious two-story home is centered in the highly desirable Lakefield Manor neighborhood that offers resort style amenities and close to Marietta Square and Kennesaw Mountain trails. This 5 bed/ 4 bath gem, with newer roof, beautiful light-colored brick elevation and neutrally painted interior (freshly painted exterior and interior), is bursting with natural light that cascades across the entire home, from its expansive two-story foyer and honey-colored hardwoods to its thoughtfully designed upper level with its abundance of space. The main level offers an open floor plan that allows for comfortable movement from the flex space that is perfect for an office or sitting area and well-designed dining room to the spacious family room and designer kitchen. Guest bedroom on the main level is a great space for elder parents or a second office. Entertaining will be a breeze in your large family room with its wall of windows overlooking the beautiful backyard, gorgeous archways, 10-foot coffered ceiling, fireplace, and built-in bookshelves. In the neighboring kitchen, which boasts stylish lighting and an ultra-modern backsplash, your family’s foodie will be delighted to prepare everyone’s favorite recipes using the stainless steel appliances, granite countertops, ample storage in the wooden cabinets, and island, which can seat a couple of friends. Upstairs, the home’s impressive features continue. The French doors of your primary suite warmly welcome you into the large space that is accented by a tray ceiling and wall of windows. Retreat from the day’s work in your spa-like primary bath with double sinks, separate tub + shower, and large walk-in custom closet, which boasts a bevy of storage nooks. Embrace extra space with the oversize secondary bedrooms and a media room. Enjoy entertaining in your amazing leveled and private fenced backyard. You will love this active neighborhood, which is filled with tons of events throughout the year for kids and adults. Neighborhood amenities feature two swimming pools, two tennis courts, a lake, playground and park. Enjoy fine dining restaurants at Marietta Square, Run/hike/bike the Kennesaw Mountain trails, and catch a Braves game or concert at the Battery at Truist Park.
Location
State GA
County Cobb
Lake Name None
Rooms
Bedroom Description Oversized Master
Other Rooms None
Basement None
Main Level Bedrooms 1
Dining Room Separate Dining Room
Interior
Interior Features High Ceilings 10 ft Main, High Ceilings 10 ft Upper, Entrance Foyer 2 Story, Bookcases, Coffered Ceiling(s), Double Vanity, High Speed Internet, Tray Ceiling(s), Walk-In Closet(s)
Heating Zoned
Cooling Ceiling Fan(s), Central Air, Zoned
Flooring Carpet, Hardwood, Ceramic Tile
Fireplaces Number 1
Fireplaces Type Factory Built, Gas Log, Gas Starter, Glass Doors, Living Room
Window Features Insulated Windows
Appliance Dishwasher, Dryer, Disposal, Refrigerator, Gas Range, Gas Water Heater, Microwave, Washer
Laundry In Hall, Upper Level
Exterior
Exterior Feature Private Yard, Private Front Entry, Private Rear Entry
Parking Features Garage Door Opener, Garage, Garage Faces Front, Level Driveway, Kitchen Level
Garage Spaces 2.0
Fence Back Yard, Fenced, Privacy, Wood
Pool None
Community Features Fishing, Homeowners Assoc, Lake, Near Trails/Greenway, Park, Playground, Pool, Sidewalks, Street Lights, Tennis Court(s), Near Schools, Near Shopping
Utilities Available Cable Available, Electricity Available, Natural Gas Available, Sewer Available, Water Available, Underground Utilities
Waterfront Description None
View Lake
Roof Type Composition
Street Surface Paved
Accessibility None
Handicap Access None
Porch Patio
Total Parking Spaces 2
Building
Lot Description Back Yard, Level, Landscaped, Private, Front Yard
Story Two
Foundation Slab
Sewer Public Sewer
Water Public
Architectural Style Traditional
Level or Stories Two
Structure Type Brick Front, Cement Siding
New Construction No
Construction Status Resale
Schools
Elementary Schools Cheatham Hill
Middle Schools Lovinggood
High Schools Hillgrove
Others
HOA Fee Include Swim/Tennis
Senior Community no
Restrictions true
Tax ID 19019700250
Special Listing Condition None
Read Less Info
Want to know what your home might be worth? Contact us for a FREE valuation!

Our team is ready to help you sell your home for the highest possible price ASAP

Bought with Drake Realty, Inc

"My job is to find and attract mastery-based agents to the office, protect the culture, and make sure everyone is happy! "






