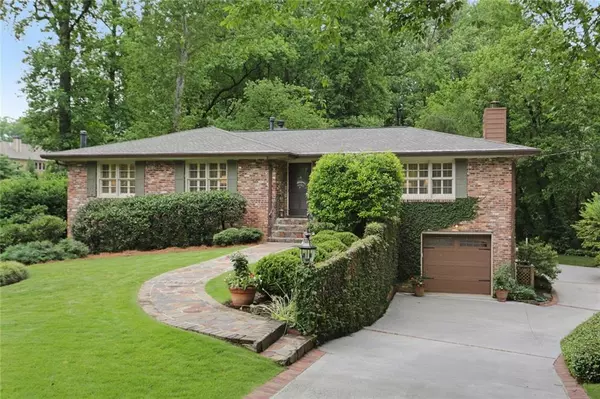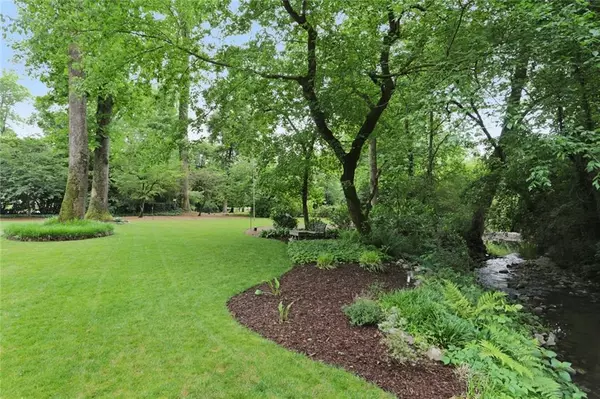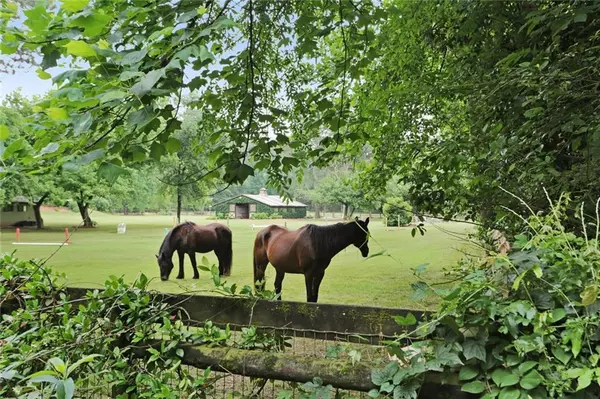$846,000
$725,000
16.7%For more information regarding the value of a property, please contact us for a free consultation.
4 Beds
3 Baths
0.73 Acres Lot
SOLD DATE : 06/30/2022
Key Details
Sold Price $846,000
Property Type Single Family Home
Sub Type Single Family Residence
Listing Status Sold
Purchase Type For Sale
Subdivision High Point Forest
MLS Listing ID 7057377
Sold Date 06/30/22
Style Ranch, Traditional
Bedrooms 4
Full Baths 3
Construction Status Resale
HOA Y/N No
Year Built 1958
Annual Tax Amount $4,725
Tax Year 2021
Lot Size 0.730 Acres
Acres 0.73
Property Description
This is such a "Happy House" on a large cul-de-sac in a no-outlet neighborhood in south Sandy Springs! Beautiful home that backs up to a babbling tributary, backyard is well-lit with fire pit and garden area overlooking the neighboring farm. Cul-de-sac has plenty of room for parking. Enjoy neighborhood social functions on the street. House has three bedrooms on main with a guest suite downstairs. Kitchen open to wonderful den and screened porch overlooking the garden area and tributary. Extra large Dining Room with nice storage and room to sit many. Yard is a gardener's dream with landscaping to include: rhododendron, rose bushes, wild azaleas, cherry, sycamore, poplar, redbuds, dogwoods, japanese maple, chinese fringe and a beautiful bald cypress on the edge of the bank. Portion of property is in flood plain but house is out of the flood plain (no flood insurance required). All offers due by Saturday, June 4th by 3pm.
Location
State GA
County Fulton
Lake Name None
Rooms
Bedroom Description Master on Main
Other Rooms None
Basement Bath/Stubbed, Exterior Entry, Finished, Finished Bath, Full, Interior Entry
Main Level Bedrooms 3
Dining Room Seats 12+, Separate Dining Room
Interior
Interior Features Disappearing Attic Stairs, Entrance Foyer, His and Hers Closets
Heating Natural Gas
Cooling Ceiling Fan(s), Central Air
Flooring Carpet, Hardwood
Fireplaces Number 1
Fireplaces Type Family Room
Window Features Plantation Shutters, Skylight(s)
Appliance Dishwasher, Disposal, Gas Cooktop, Gas Water Heater, Microwave
Laundry In Basement
Exterior
Exterior Feature Balcony, Garden, Private Front Entry, Private Rear Entry, Private Yard
Parking Features Attached, Carport, Drive Under Main Level, Driveway, Garage, Garage Door Opener, Garage Faces Front
Garage Spaces 1.0
Fence Invisible
Pool None
Community Features Near Marta, Near Schools, Near Shopping
Utilities Available Other
Waterfront Description Creek
View Other
Roof Type Composition
Street Surface Asphalt, Paved
Accessibility None
Handicap Access None
Porch Covered, Deck, Patio, Rear Porch, Screened
Total Parking Spaces 2
Building
Lot Description Back Yard, Cul-De-Sac, Flood Plain, Front Yard, Landscaped, Level
Story One and One Half
Foundation None
Sewer Public Sewer
Water Public
Architectural Style Ranch, Traditional
Level or Stories One and One Half
Structure Type Brick 4 Sides, Shingle Siding
New Construction No
Construction Status Resale
Schools
Elementary Schools High Point
Middle Schools Ridgeview Charter
High Schools Riverwood International Charter
Others
Senior Community no
Restrictions false
Tax ID 17 006600030416
Ownership Fee Simple
Financing no
Special Listing Condition None
Read Less Info
Want to know what your home might be worth? Contact us for a FREE valuation!

Our team is ready to help you sell your home for the highest possible price ASAP

Bought with Dorsey Alston Realtors
"My job is to find and attract mastery-based agents to the office, protect the culture, and make sure everyone is happy! "






