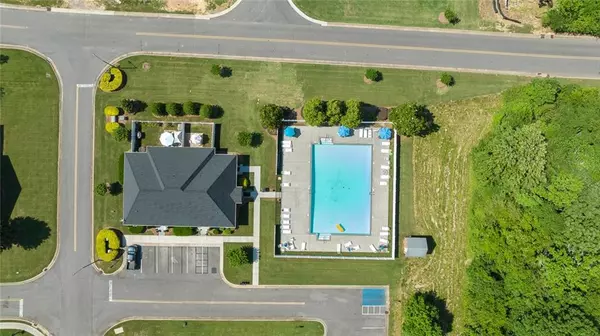$235,000
$225,000
4.4%For more information regarding the value of a property, please contact us for a free consultation.
2 Beds
2 Baths
1,254 SqFt
SOLD DATE : 07/01/2022
Key Details
Sold Price $235,000
Property Type Townhouse
Sub Type Townhouse
Listing Status Sold
Purchase Type For Sale
Square Footage 1,254 sqft
Price per Sqft $187
Subdivision Brookstone Of Calhoun
MLS Listing ID 7062180
Sold Date 07/01/22
Style Garden (1 Level), Traditional
Bedrooms 2
Full Baths 2
Construction Status Resale
HOA Fees $960
HOA Y/N Yes
Year Built 2005
Annual Tax Amount $640
Tax Year 2021
Lot Size 4,791 Sqft
Acres 0.11
Property Description
One Level garden style living in Brookstone Community. This freshly updated 2 BR, 2 BA ranch has new paint and vinyl flooring with a private fenced backyard and patio. The oversized rear bedroom has a large double vanity, private soaking tub & separate shower with a walk-in closet and loads of natural light. The beautiful kitchen area features lovely stained cabinetry, solid surface counters, black appliances & a generous breakfast area. Other rooms include a large family room, a charming front bedroom for guests or office space facing the front yard. A 2-car garage and attic storage space also comes with this beautiful home. Great location just minutes from downtown Calhoun and Calhoun Schools. Lots of Local Shopping options and an easy drive to Rome or Dalton/Whitfield County. HOA fees include exterior grounds maintenance as well as use of HOA pool / tennis courts.
Location
State GA
County Gordon
Lake Name None
Rooms
Bedroom Description Master on Main, Oversized Master, Roommate Floor Plan
Other Rooms None
Basement None
Main Level Bedrooms 2
Dining Room None
Interior
Interior Features Disappearing Attic Stairs, Double Vanity, Entrance Foyer, High Ceilings 9 ft Lower, High Speed Internet
Heating Central, Electric
Cooling Ceiling Fan(s), Central Air
Flooring Vinyl
Fireplaces Type None
Window Features Double Pane Windows, Insulated Windows, Plantation Shutters
Appliance Dishwasher, Dryer, Electric Range, Electric Water Heater, Microwave, Range Hood, Refrigerator, Washer
Laundry In Hall, Main Level
Exterior
Exterior Feature Awning(s), Private Front Entry, Private Yard, Rain Gutters, Tennis Court(s)
Parking Features Driveway, Garage, Garage Faces Front, Kitchen Level, Level Driveway
Garage Spaces 2.0
Fence Fenced, Privacy, Vinyl
Pool In Ground
Community Features Homeowners Assoc, Near Schools, Near Shopping, Pool, Restaurant, Street Lights, Tennis Court(s)
Utilities Available Cable Available, Electricity Available, Sewer Available, Underground Utilities, Water Available
Waterfront Description None
View Mountain(s), Rural, Trees/Woods
Roof Type Composition
Street Surface Asphalt
Accessibility Accessible Electrical and Environmental Controls
Handicap Access Accessible Electrical and Environmental Controls
Porch Covered, Patio
Total Parking Spaces 2
Private Pool false
Building
Lot Description Back Yard, Front Yard, Level, Private, Zero Lot Line
Story One
Foundation Slab
Sewer Public Sewer
Water Public
Architectural Style Garden (1 Level), Traditional
Level or Stories One
Structure Type Brick Front, Frame
New Construction No
Construction Status Resale
Schools
Elementary Schools Calhoun
Middle Schools Calhoun
High Schools Calhoun
Others
HOA Fee Include Maintenance Grounds, Swim/Tennis
Senior Community no
Restrictions false
Tax ID CG33B111
Ownership Fee Simple
Acceptable Financing Cash, Conventional
Listing Terms Cash, Conventional
Financing yes
Special Listing Condition None
Read Less Info
Want to know what your home might be worth? Contact us for a FREE valuation!

Our team is ready to help you sell your home for the highest possible price ASAP

Bought with Maximum One Community Realtors
"My job is to find and attract mastery-based agents to the office, protect the culture, and make sure everyone is happy! "






