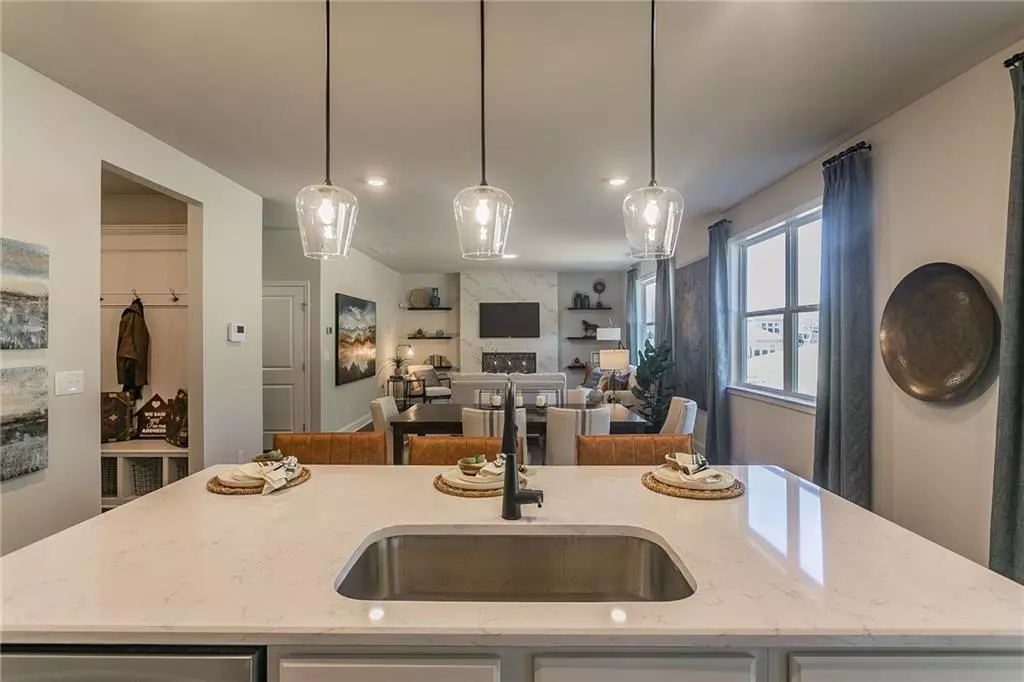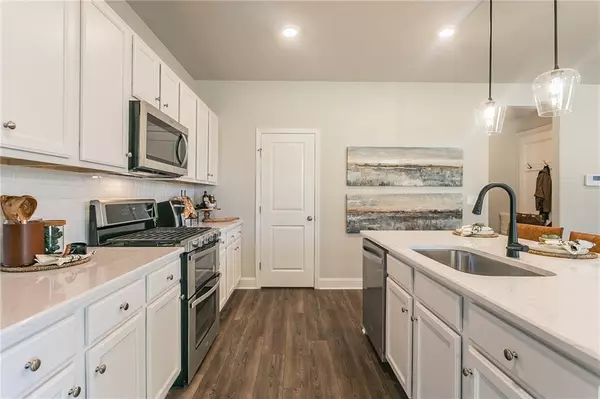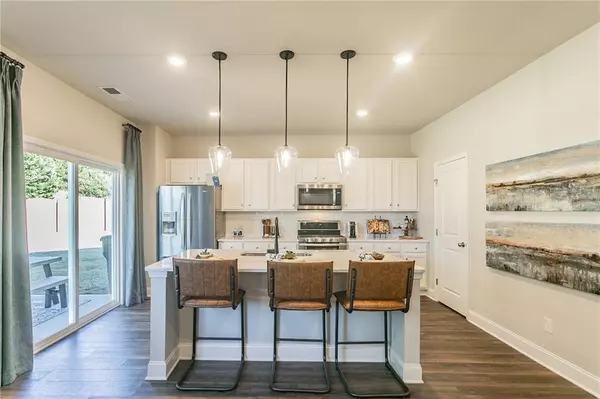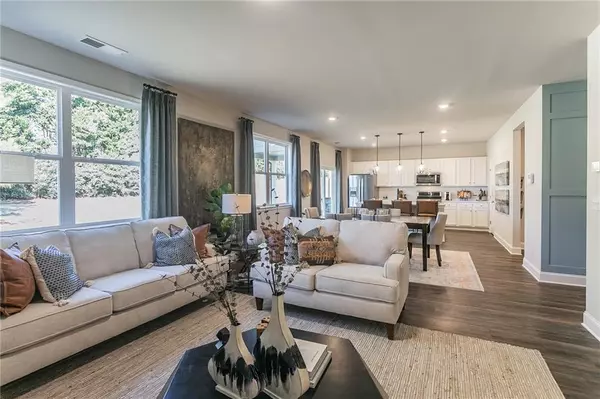$468,715
$467,115
0.3%For more information regarding the value of a property, please contact us for a free consultation.
5 Beds
3 Baths
2,570 SqFt
SOLD DATE : 06/30/2022
Key Details
Sold Price $468,715
Property Type Single Family Home
Sub Type Single Family Residence
Listing Status Sold
Purchase Type For Sale
Square Footage 2,570 sqft
Price per Sqft $182
Subdivision Riverwood
MLS Listing ID 7013564
Sold Date 06/30/22
Style Craftsman
Bedrooms 5
Full Baths 3
Construction Status New Construction
HOA Fees $875
HOA Y/N Yes
Year Built 2022
Property Description
THIS COMMUNITY IS BEING SOLD FROM CEDAR MILL located at: 72 Cedar Mill Drive Dallas, GA. 30132 ***To Be Built*** As you step into the Harding Plan you are greeted by an open and airy foyer and gallery wall perfect to display family photos or an art collection. The open concept living and dining areas are the perfect places to entertain family and friends. Preparing meals will be a breeze in the spacious kitchen featuring painted white cabinets, quartz countertops, a stainless steel appliance package, cabinets galore, and a walk in pantry. The main floor is completed by 2 spacious guest bedrooms and a full bath. When heading upstairs you will find a bonus space or loft area. The primary suite and bath are separate for maximum privacy. The en suite bath features a double vanity, separate tub & shower, and is adjacent the walk in closet. The laundry room is conveniently located near the primary suite. Just past the upstairs bonus room is a full bath and 2 additional bedrooms for family or guest.***Stock photos of Model***This home is currently under construction and features the options and upgrades • Stainless Appliance Package • Recycle Bin Pull-Out Drawer at Kitchen • Upgraded Painted Cabinets in "Dogwood" White • Upgraded White Quartz/Granite Countertops and Tile Kitchen Backsplash • Upgraded Stainless Kitchen Sink Century Home Connect - Smart Home: Lights, Google Nest Hub and Keyless Lock • Flooring "LVP" and Carpet • Recessed LED Can Lights/ Pendants Lights ***Preferred Lender Incentives "only"- Hometown Hero Program - $1500 and/or $3500 from the builder for closing cost and the Lender contributes $1500 March Incentives: Contract must be written by March 31, 2021 - $10K off "only" ***Home price reflects March Incentives***
Location
State GA
County Paulding
Lake Name None
Rooms
Bedroom Description Split Bedroom Plan
Other Rooms None
Basement None
Main Level Bedrooms 2
Dining Room Open Concept
Interior
Interior Features Disappearing Attic Stairs, Double Vanity, Entrance Foyer, Smart Home, Walk-In Closet(s)
Heating Central
Cooling Central Air
Flooring Carpet, Ceramic Tile, Vinyl
Fireplaces Number 1
Fireplaces Type Blower Fan, Decorative, Electric, Living Room
Window Features Double Pane Windows, Insulated Windows
Appliance Dishwasher, Disposal, Gas Range, Microwave
Laundry Laundry Room, Upper Level
Exterior
Exterior Feature Private Yard
Parking Features Garage
Garage Spaces 2.0
Fence None
Pool None
Community Features Clubhouse
Utilities Available Cable Available, Electricity Available, Natural Gas Available, Phone Available, Sewer Available, Water Available
Waterfront Description None
View Trees/Woods
Roof Type Composition
Street Surface Asphalt
Accessibility None
Handicap Access None
Porch Covered
Total Parking Spaces 2
Building
Lot Description Back Yard
Story Two
Foundation Slab
Sewer Public Sewer
Water Public
Architectural Style Craftsman
Level or Stories Two
Structure Type Cement Siding
New Construction No
Construction Status New Construction
Schools
Elementary Schools C.A. Roberts
Middle Schools Lena Mae Moses
High Schools East Paulding
Others
Senior Community no
Restrictions false
Special Listing Condition None
Read Less Info
Want to know what your home might be worth? Contact us for a FREE valuation!

Our team is ready to help you sell your home for the highest possible price ASAP

Bought with Keller Williams Rlty, First Atlanta
"My job is to find and attract mastery-based agents to the office, protect the culture, and make sure everyone is happy! "






