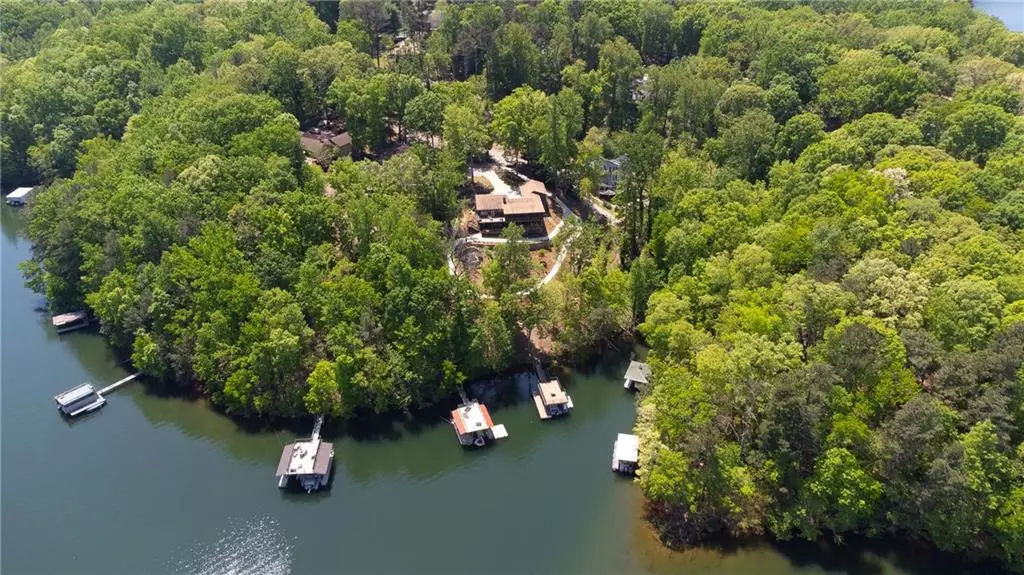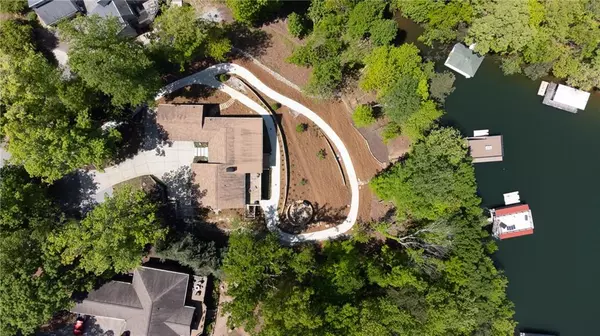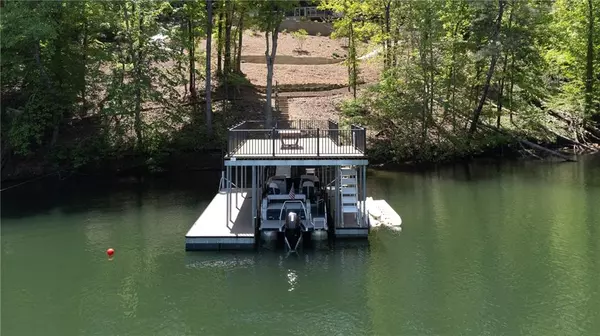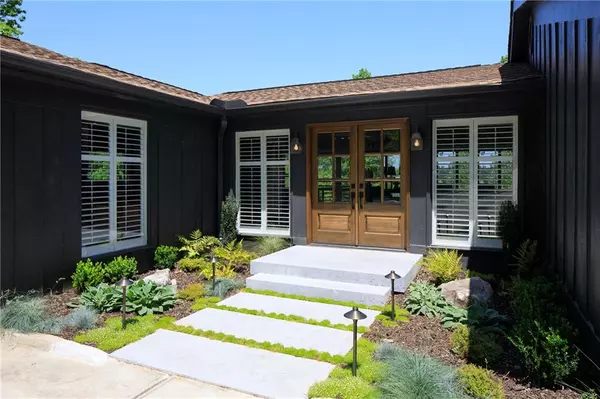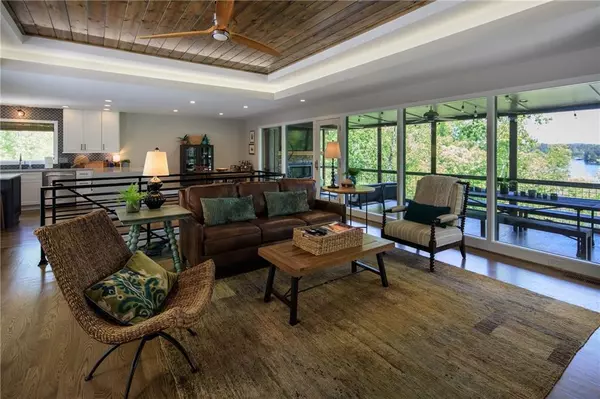$1,750,000
$1,750,000
For more information regarding the value of a property, please contact us for a free consultation.
3 Beds
4 Baths
2,760 SqFt
SOLD DATE : 06/30/2022
Key Details
Sold Price $1,750,000
Property Type Single Family Home
Sub Type Single Family Residence
Listing Status Sold
Purchase Type For Sale
Square Footage 2,760 sqft
Price per Sqft $634
Subdivision Hidden Harbor
MLS Listing ID 7044824
Sold Date 06/30/22
Style Contemporary/Modern, Ranch
Bedrooms 3
Full Baths 4
Construction Status Resale
HOA Fees $400
HOA Y/N Yes
Year Built 1973
Annual Tax Amount $7,378
Tax Year 2021
Lot Size 0.520 Acres
Acres 0.52
Property Description
Are you ready to start making memories at you new Lake Lanier retreat now??!! This is not your typical 70's home on the lake because everything has already been perfectly updated for you!! Just in time for the summer lake season, this gorgeous fully renovated 4-bedroom, 4-bathroom, pristine lake retreat is ready for you. The VIEWS to the lake are unbelievable along the entire back of the home. DEEP WATER no-wake cove, single-slip party dock and CORP line close to the water! Main level open concept family-room connected to a huge kitchen with massive island and eat-in area, with adjacent laundry room. 2 car garage with plenty of parking at the end of a private cul-de-sac. You will not want to leave the serene upper screened patio with fireplace and plenty of seating on the deck overlooking a private cove. The master is on the main with a spa-like bathroom and immense views to the lake with access to the deck. There is a 2nd full bedroom and bath on the main as well. In the basement is a second indoor family room with fireplace, workout space, mini bar, 2 bedrooms and 2 bathrooms plus an office space that could be used as a 5th bedroom! The lower-level outdoor space is top-notch with an outdoor kitchen, 2 TVs, fully paved golf-cart path to the dock and a firepit and seating area. There is also swim/tennis in the community! This home is located near Balus Creek Park and just minutes to on water restaurants, Port Royale Marina and Sunrise Cove Marina.
Location
State GA
County Hall
Lake Name Lanier
Rooms
Bedroom Description Master on Main, Oversized Master
Other Rooms None
Basement Bath/Stubbed, Daylight, Exterior Entry, Finished, Finished Bath, Interior Entry
Main Level Bedrooms 2
Dining Room Open Concept
Interior
Interior Features Bookcases, Coffered Ceiling(s), Disappearing Attic Stairs, Double Vanity, High Speed Internet, His and Hers Closets, Low Flow Plumbing Fixtures, Walk-In Closet(s), Wet Bar
Heating Central, Hot Water, Natural Gas
Cooling Ceiling Fan(s), Central Air, Electric Air Filter
Flooring Hardwood
Fireplaces Number 2
Fireplaces Type Gas Log, Living Room
Window Features Insulated Windows
Appliance Dishwasher, Dryer, Electric Oven, Gas Cooktop, Microwave, Refrigerator, Self Cleaning Oven, Trash Compactor, Washer
Laundry Laundry Room, Main Level
Exterior
Exterior Feature Gas Grill, Private Front Entry, Private Rear Entry, Private Yard
Parking Features Garage
Garage Spaces 2.0
Fence Invisible
Pool None
Community Features Clubhouse, Homeowners Assoc, Playground, Pool, Street Lights, Tennis Court(s)
Utilities Available Cable Available, Electricity Available, Natural Gas Available, Underground Utilities
Waterfront Description Lake Front
View Lake
Roof Type Composition, Shingle
Street Surface Paved
Accessibility None
Handicap Access None
Porch Enclosed, Rear Porch, Screened
Total Parking Spaces 2
Building
Lot Description Back Yard, Cul-De-Sac, Lake/Pond On Lot, Sloped
Story One
Foundation None
Sewer Septic Tank
Water Public
Architectural Style Contemporary/Modern, Ranch
Level or Stories One
Structure Type Wood Siding
New Construction No
Construction Status Resale
Schools
Elementary Schools Oakwood
Middle Schools West Hall
High Schools West Hall
Others
Senior Community no
Restrictions true
Tax ID 08064 000022
Special Listing Condition None
Read Less Info
Want to know what your home might be worth? Contact us for a FREE valuation!

Our team is ready to help you sell your home for the highest possible price ASAP

Bought with Keller Williams Realty Atlanta Partners
"My job is to find and attract mastery-based agents to the office, protect the culture, and make sure everyone is happy! "

