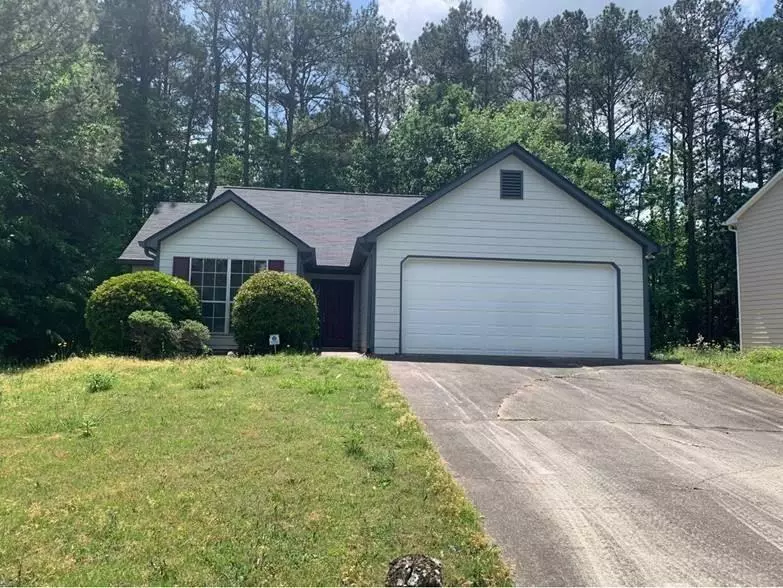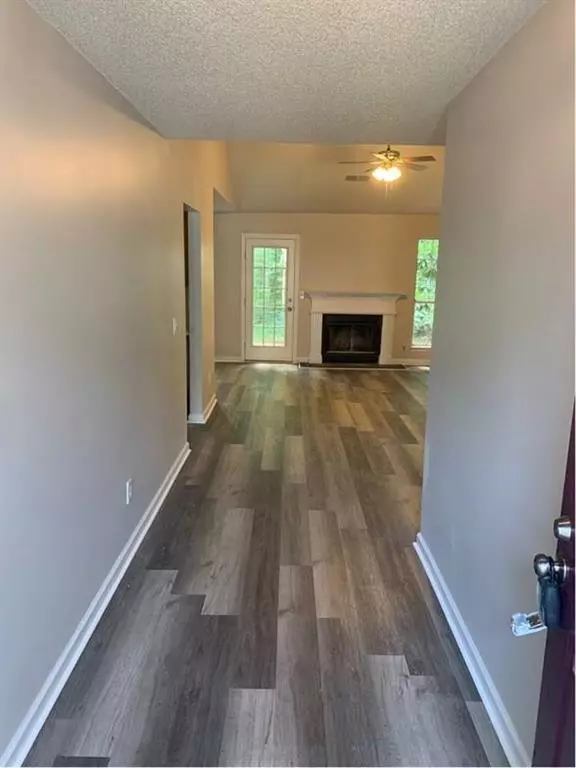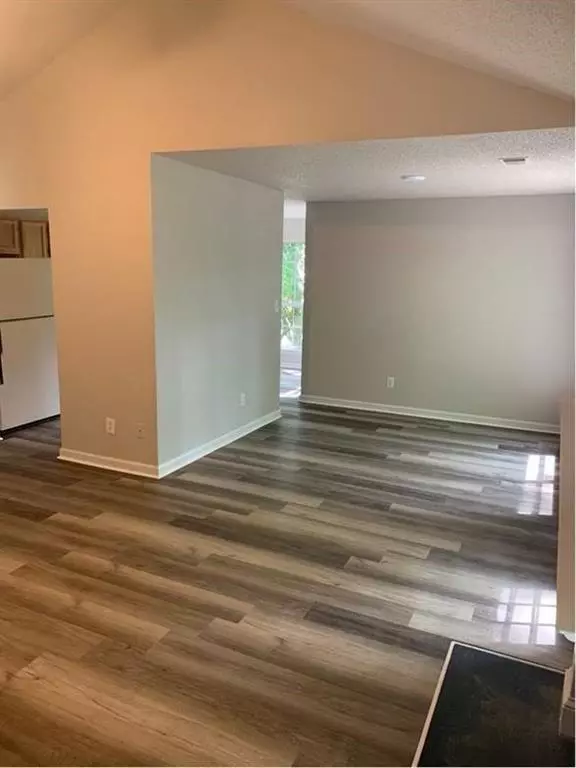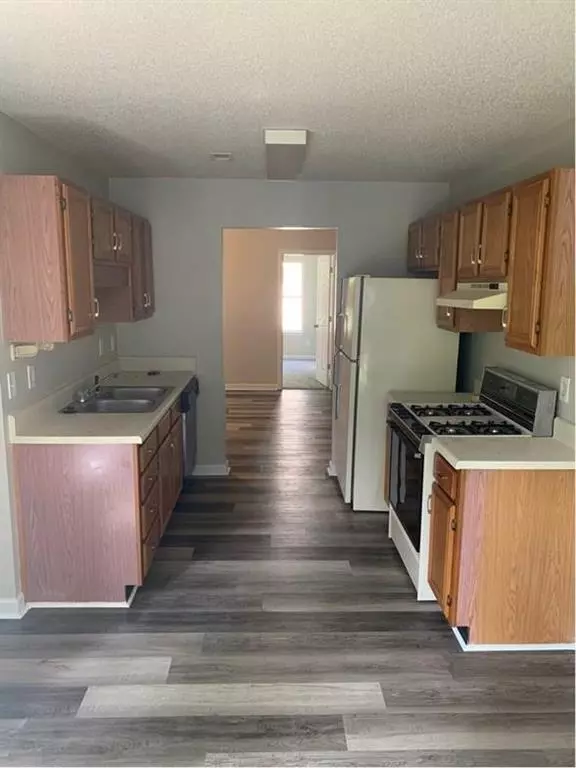$320,000
$314,900
1.6%For more information regarding the value of a property, please contact us for a free consultation.
3 Beds
2 Baths
1,362 SqFt
SOLD DATE : 06/29/2022
Key Details
Sold Price $320,000
Property Type Single Family Home
Sub Type Single Family Residence
Listing Status Sold
Purchase Type For Sale
Square Footage 1,362 sqft
Price per Sqft $234
Subdivision Horseshoe Village
MLS Listing ID 7042515
Sold Date 06/29/22
Style Ranch
Bedrooms 3
Full Baths 2
Construction Status Resale
HOA Y/N No
Year Built 1993
Annual Tax Amount $1,431
Tax Year 2021
Lot Size 0.358 Acres
Acres 0.3583
Property Description
MOVE IN READY! NEW CARPETS AND LAMINATE FLOORING THROUGHOUT! Newly finished interior in this pretty home in the most peaceful Cul-De-Sac in Marietta. Walking distance to shops and local restaurants. Vaulted Ceilings in Living area and front bedroom with beautiful paneled windows all around
property offers SO much light throughout this whole home. Deep tray ceilings in the owner suite creates a feel of comfort and space, complete with en -suite bathroom with Jack and Jill sinks and separate shower from bath. Eat in kitchen, formal dining room, fireplace, HUGE two stall garage. A keen green thumb could make a beautiful area out of the back garden space with a little TLC.
Location
State GA
County Cobb
Lake Name None
Rooms
Bedroom Description Master on Main
Other Rooms None
Basement None
Main Level Bedrooms 3
Dining Room Open Concept
Interior
Interior Features Double Vanity, High Ceilings 9 ft Main, Tray Ceiling(s)
Heating Forced Air
Cooling Central Air
Flooring Other
Fireplaces Number 1
Fireplaces Type Family Room, Living Room
Window Features None
Appliance Dishwasher, Gas Cooktop, Gas Oven, Gas Range, Gas Water Heater, Refrigerator
Laundry Laundry Room
Exterior
Exterior Feature None
Parking Features Driveway, Garage
Garage Spaces 2.0
Fence None
Pool None
Community Features None
Utilities Available Electricity Available, Water Available
Waterfront Description None
View Other
Roof Type Other
Street Surface Paved
Accessibility None
Handicap Access None
Porch Patio
Total Parking Spaces 2
Building
Lot Description Cul-De-Sac
Story One
Foundation None
Sewer Public Sewer
Water Public
Architectural Style Ranch
Level or Stories One
Structure Type Other
New Construction No
Construction Status Resale
Schools
Elementary Schools Hollydale
Middle Schools Smitha
High Schools Osborne
Others
Senior Community no
Restrictions false
Tax ID 19069500420
Special Listing Condition None
Read Less Info
Want to know what your home might be worth? Contact us for a FREE valuation!

Our team is ready to help you sell your home for the highest possible price ASAP

Bought with Sylvan Realty, LLC.
"My job is to find and attract mastery-based agents to the office, protect the culture, and make sure everyone is happy! "






