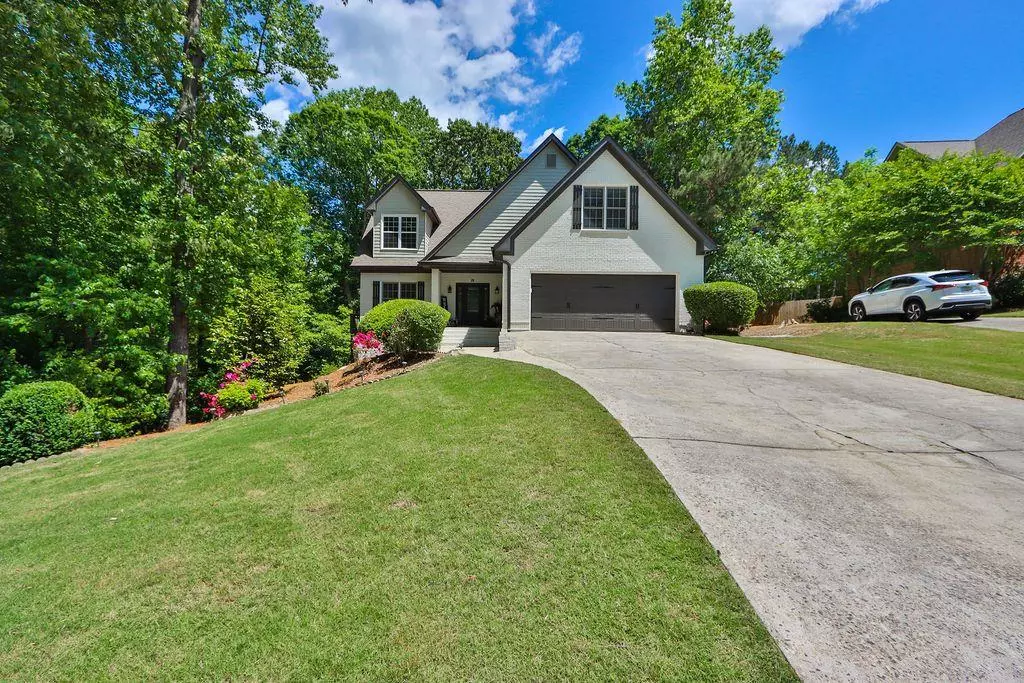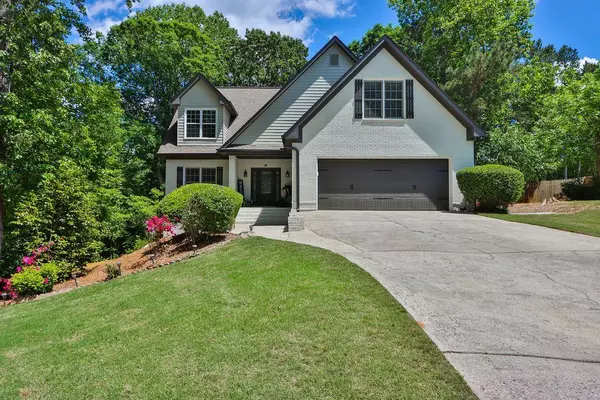$515,000
$515,000
For more information regarding the value of a property, please contact us for a free consultation.
4 Beds
2.5 Baths
2,781 SqFt
SOLD DATE : 07/07/2022
Key Details
Sold Price $515,000
Property Type Single Family Home
Sub Type Single Family Residence
Listing Status Sold
Purchase Type For Sale
Square Footage 2,781 sqft
Price per Sqft $185
Subdivision Elinburg Ph. 1
MLS Listing ID 7047384
Sold Date 07/07/22
Style Traditional
Bedrooms 4
Full Baths 2
Half Baths 1
Construction Status Resale
HOA Fees $425
HOA Y/N Yes
Year Built 1996
Annual Tax Amount $3,980
Tax Year 2021
Lot Size 0.770 Acres
Acres 0.77
Property Description
Congratulations! Here is the home you have been looking for! 3815 Doc Elinburg Way Is nestled quietly amongst the trees and babbling brooks of Beautiful, Buford Georgia! Boasting 4BEDROOM & 3.5BATH, a growing family can stretch their legs. When entering your eyes will be immediately drawn to the elegant hardwood floors throughout the main level. Transfixed by its aura, you will enter the living room eyes affixed on the white brick fireplace! It's time for refreshments! Notice how softly the cabinets close? The soft shut cabinets are there to keep the peace. The Elegant Granite countertops go nicely with a Smart looking, Tile Backsplash! School district will be Seckinger High School next school year.
Enjoy those refreshments, whilst relaxing on the back deck enjoying the sounds of nature.
I could go on and on… This Home is a must see! The White Brick exterior has this Home Dripping with Curb Appeal! Legendary Gwinnett county schools! Do not miss out on your chance to see this opportunity! BOOK a Showing on ShowingTime Today!
Location
State GA
County Gwinnett
Lake Name None
Rooms
Bedroom Description Master on Main
Other Rooms None
Basement Bath/Stubbed, Daylight, Exterior Entry, Full, Interior Entry
Main Level Bedrooms 3
Dining Room Separate Dining Room
Interior
Interior Features Cathedral Ceiling(s), Disappearing Attic Stairs, Double Vanity, Entrance Foyer, High Ceilings 9 ft Main, High Speed Internet, His and Hers Closets, Walk-In Closet(s), Other
Heating Forced Air, Natural Gas
Cooling Central Air, Whole House Fan, Zoned
Flooring Ceramic Tile, Hardwood, Vinyl
Fireplaces Number 1
Fireplaces Type Living Room, Masonry
Window Features Insulated Windows
Appliance Dishwasher, Gas Cooktop, Gas Oven, Gas Range, Gas Water Heater, Microwave
Laundry In Hall, Laundry Room, Main Level
Exterior
Exterior Feature Private Front Entry, Private Rear Entry, Rear Stairs
Parking Features Driveway, Garage, Garage Faces Front, Kitchen Level, Level Driveway
Garage Spaces 2.0
Fence None
Pool None
Community Features Homeowners Assoc, Playground, Pool, Sidewalks, Street Lights
Utilities Available Cable Available, Electricity Available, Natural Gas Available, Phone Available, Water Available, Other
Waterfront Description Creek
View Rural, Other
Roof Type Composition, Shingle
Street Surface Asphalt
Accessibility None
Handicap Access None
Porch Deck, Wrap Around
Total Parking Spaces 4
Building
Lot Description Back Yard, Creek On Lot, Front Yard, Landscaped, Sloped, Wooded
Story Two
Foundation Block
Sewer Septic Tank
Water Public
Architectural Style Traditional
Level or Stories Two
Structure Type Cement Siding
New Construction No
Construction Status Resale
Schools
Elementary Schools Ivy Creek
Middle Schools Jones
High Schools Mill Creek
Others
HOA Fee Include Maintenance Grounds
Senior Community no
Restrictions false
Tax ID R1004B029
Special Listing Condition None
Read Less Info
Want to know what your home might be worth? Contact us for a FREE valuation!

Our team is ready to help you sell your home for the highest possible price ASAP

Bought with LaGrone International, LLC
"My job is to find and attract mastery-based agents to the office, protect the culture, and make sure everyone is happy! "






