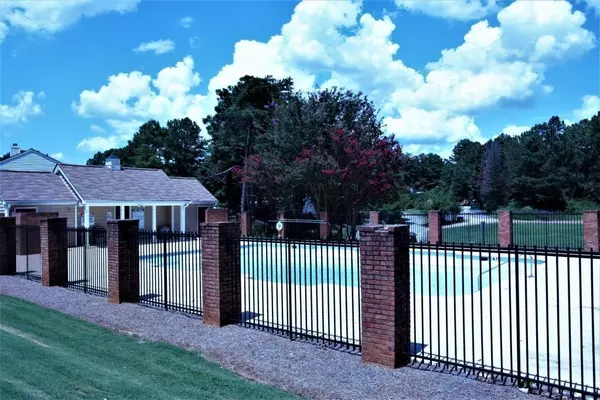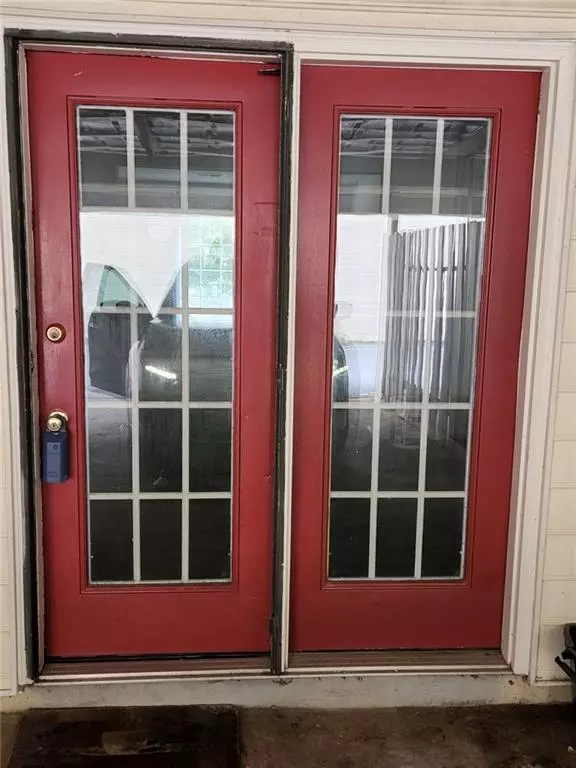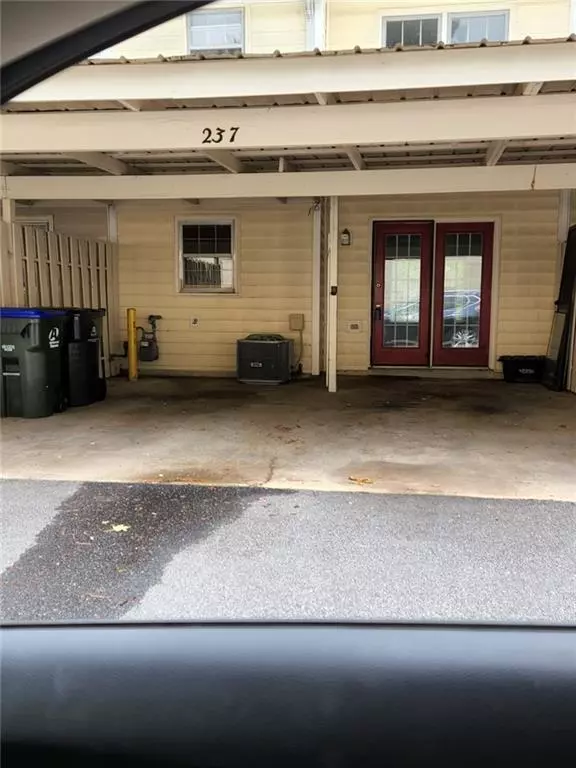$223,000
$225,000
0.9%For more information regarding the value of a property, please contact us for a free consultation.
2 Beds
2.5 Baths
1,240 SqFt
SOLD DATE : 07/08/2022
Key Details
Sold Price $223,000
Property Type Townhouse
Sub Type Townhouse
Listing Status Sold
Purchase Type For Sale
Square Footage 1,240 sqft
Price per Sqft $179
Subdivision Holcomb Crossing
MLS Listing ID 7054814
Sold Date 07/08/22
Style Townhouse
Bedrooms 2
Full Baths 2
Half Baths 1
Construction Status Resale
HOA Fees $160
HOA Y/N Yes
Year Built 1983
Annual Tax Amount $1,856
Tax Year 2021
Lot Size 3,088 Sqft
Acres 0.0709
Property Description
Fee Simple Townhome with attached 2 car carport. No more dreading the rain! New paint on walls, trim, and doors. This lovely 2 bedroom and 2.5 bath home has a roommate bedroom plan. Great room with cozy fireplace, perfect for those chilling days you want to just relax and read. The fireplace has gas logs, and glass doors The dining room would make the perfect den, study, or office. The kitchen has Fridge, Range, dishwasher, and disposal. Large walk-in pantry with wood shelves as you enter the kitchen the half bath on the main level has a convenient laundry room built for a full-size washer and dryer. The stairway takes you to the roommate-planned bedrooms, each with its own private bathroom and large walk-in closet with built-in shelves. This Swim neighborhood in Roswell is close to shopping, restaurants, and GA 400. Per the HOA, all exterior maintenance is included in the low monthly fee of $160.
Location
State GA
County Fulton
Lake Name None
Rooms
Bedroom Description Roommate Floor Plan
Other Rooms None
Basement None
Dining Room Separate Dining Room
Interior
Interior Features High Speed Internet, Walk-In Closet(s)
Heating Forced Air, Natural Gas
Cooling Central Air
Flooring Carpet, Vinyl
Fireplaces Number 1
Fireplaces Type Factory Built, Gas Log, Gas Starter, Glass Doors, Living Room
Window Features Storm Window(s)
Appliance Dishwasher, Disposal, Electric Range, Gas Water Heater, Refrigerator
Laundry In Bathroom, Main Level
Exterior
Exterior Feature Private Rear Entry
Parking Features Carport
Fence None
Pool In Ground
Community Features Homeowners Assoc, Pool
Utilities Available Cable Available, Electricity Available, Natural Gas Available, Phone Available, Sewer Available, Water Available
Waterfront Description None
View Other
Roof Type Composition
Street Surface Asphalt
Accessibility None
Handicap Access None
Porch None
Total Parking Spaces 2
Private Pool false
Building
Lot Description Front Yard, Sloped
Story Two
Foundation Concrete Perimeter
Sewer Public Sewer
Water Public
Architectural Style Townhouse
Level or Stories Two
Structure Type Aluminum Siding, Brick Front
New Construction No
Construction Status Resale
Schools
Elementary Schools Mimosa
Middle Schools Haynes Bridge
High Schools Centennial
Others
HOA Fee Include Maintenance Structure, Maintenance Grounds, Reserve Fund
Senior Community no
Restrictions false
Tax ID 12 229305640096
Ownership Fee Simple
Acceptable Financing Cash, Conventional
Listing Terms Cash, Conventional
Financing yes
Special Listing Condition None
Read Less Info
Want to know what your home might be worth? Contact us for a FREE valuation!

Our team is ready to help you sell your home for the highest possible price ASAP

Bought with Virtual Properties Realty.com

"My job is to find and attract mastery-based agents to the office, protect the culture, and make sure everyone is happy! "






