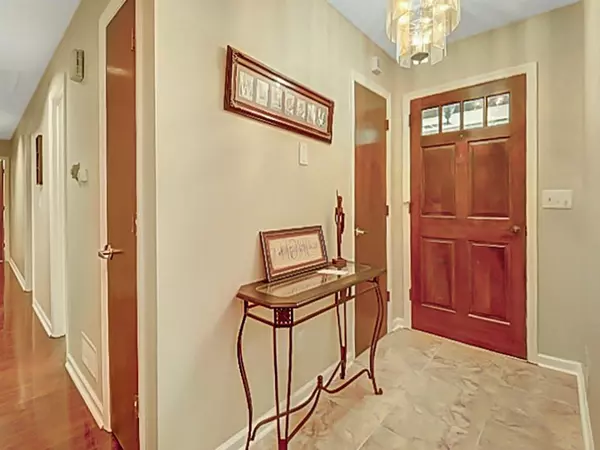$470,000
$475,000
1.1%For more information regarding the value of a property, please contact us for a free consultation.
4 Beds
3 Baths
2,152 SqFt
SOLD DATE : 07/14/2022
Key Details
Sold Price $470,000
Property Type Single Family Home
Sub Type Single Family Residence
Listing Status Sold
Purchase Type For Sale
Square Footage 2,152 sqft
Price per Sqft $218
Subdivision Spring Meadow
MLS Listing ID 7063610
Sold Date 07/14/22
Style Ranch
Bedrooms 4
Full Baths 3
Construction Status Resale
HOA Y/N No
Year Built 1974
Annual Tax Amount $3,543
Tax Year 2021
Lot Size 0.600 Acres
Acres 0.6
Property Description
Forested Mountain Retreat in the City! Incredible Quality in a True 4BR/3BA Ranch on a Wonderful Large Landscaped Lot in Close-In, Convenient Tucker! Beautiful Craftmanship Shows--Hardwood and Tile Flooring, Skylights, Large Windows, Stain-Grade Trim and Cabinetry, Stone Fireplace & More! Vaulted Great Room, Kitchen w/High-End Custom Cabinetry & Solid Surface Countertops, Open to Dining Room! Jaw-Dropping Custom Owner's Suite w/Tongue-and-Groove Vaulted Ceiling, Clerestory Windows, Large Vaulted Spa Bath, Owner's Office Nook, Bay-Window Sitting Area! Three More Spacious BRs--One w/En-Suite Bath--plus Hall Bath. Wrap-Around Deck off Great Room has Gorgeous View of Private Over-Sized Park-Like Backyard! Basement incl Two Large Finished Living Areas, PLUS Loads of Storage/Workshop Area! Two-Car Garage Too. You'll Feel Like You are in North Georgia, but You're Minutes to Shopping, Restaurants, Heritage Golf Course, Trendy Downtown Tucker, and Several Parks! Easy Commute to Emory/CDC, Buckhead, Midtown, Downtown or Perimeter Center!
Location
State GA
County Dekalb
Lake Name None
Rooms
Bedroom Description Master on Main, Oversized Master, Split Bedroom Plan
Other Rooms None
Basement Daylight, Exterior Entry, Finished, Interior Entry, Partial
Main Level Bedrooms 4
Dining Room Separate Dining Room
Interior
Interior Features Cathedral Ceiling(s), Entrance Foyer, High Speed Internet, Vaulted Ceiling(s), Walk-In Closet(s)
Heating Forced Air, Natural Gas, Space Heater
Cooling Ceiling Fan(s), Central Air
Flooring Carpet, Ceramic Tile, Hardwood
Fireplaces Number 1
Fireplaces Type Great Room, Other Room
Window Features Skylight(s)
Appliance Dishwasher, Disposal, Electric Range, Gas Water Heater
Laundry Laundry Room, Main Level
Exterior
Exterior Feature Private Front Entry, Private Yard
Parking Features Garage, Garage Door Opener, Kitchen Level
Garage Spaces 2.0
Fence None
Pool None
Community Features Near Schools, Near Shopping, Near Trails/Greenway, Street Lights
Utilities Available Cable Available, Electricity Available, Natural Gas Available, Phone Available, Water Available
Waterfront Description None
View Other
Roof Type Composition
Street Surface Paved
Accessibility None
Handicap Access None
Porch Deck
Total Parking Spaces 2
Building
Lot Description Back Yard, Front Yard, Landscaped, Level, Private, Wooded
Story One
Foundation Block
Sewer Public Sewer
Water Public
Architectural Style Ranch
Level or Stories One
Structure Type Wood Siding
New Construction No
Construction Status Resale
Schools
Elementary Schools Livsey
Middle Schools Tucker
High Schools Tucker
Others
Senior Community no
Restrictions false
Tax ID 18 290 04 005
Ownership Fee Simple
Acceptable Financing Cash, Conventional
Listing Terms Cash, Conventional
Financing no
Special Listing Condition None
Read Less Info
Want to know what your home might be worth? Contact us for a FREE valuation!

Our team is ready to help you sell your home for the highest possible price ASAP

Bought with Solid Source Realty
"My job is to find and attract mastery-based agents to the office, protect the culture, and make sure everyone is happy! "






