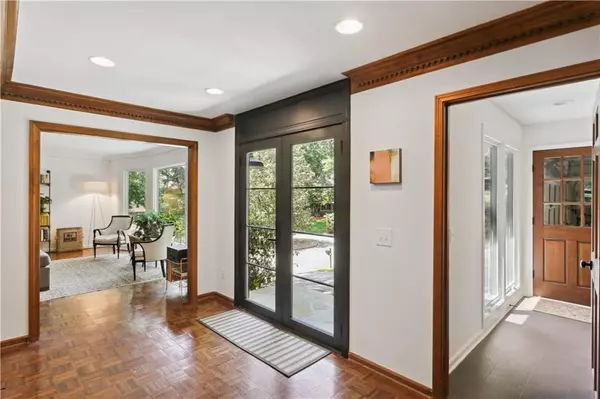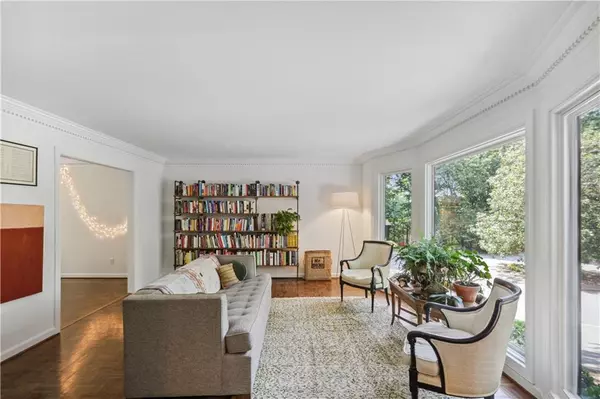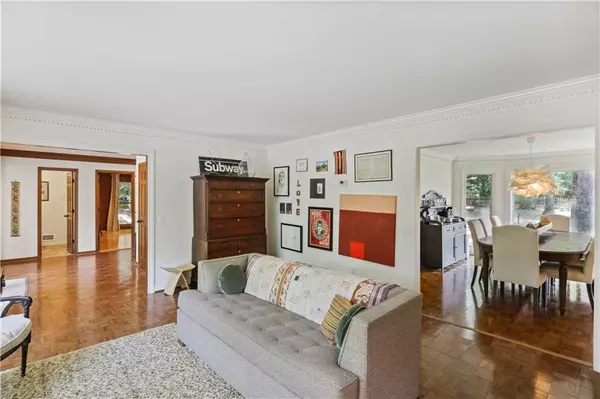$655,000
$639,000
2.5%For more information regarding the value of a property, please contact us for a free consultation.
5 Beds
3.5 Baths
4,200 SqFt
SOLD DATE : 07/18/2022
Key Details
Sold Price $655,000
Property Type Single Family Home
Sub Type Single Family Residence
Listing Status Sold
Purchase Type For Sale
Square Footage 4,200 sqft
Price per Sqft $155
Subdivision Woodland Forest
MLS Listing ID 7065655
Sold Date 07/18/22
Style Traditional
Bedrooms 5
Full Baths 3
Half Baths 1
Construction Status Resale
HOA Fees $550
HOA Y/N Yes
Year Built 1978
Annual Tax Amount $4,537
Tax Year 2021
Lot Size 0.423 Acres
Acres 0.4226
Property Description
Welcome to a beautiful family home in Woodland Forest where you are greeted with a total exterior renovation including top-of-the-line windows, doors, siding, and front stoop. The traditional-modern sensibility carries throughout this spacious, light-filled home that is packed with charm such as wood paneling and multiple staircases along with modern conveniences like recessed lighting, built-in storage, and multiple work-from-home stations. The ground floor includes a welcoming foyer, fully renovated kitchen and half-bath, large dining room, and multiple living areas. A utility room connects the garage, back stairway and foyer, and includes an XL-capacity washer and dryer, drying rack, sink, recycling station, and storage. Upstairs features four bedrooms and two full baths in addition to a 450-sq ft flex space that is perfect as a home office, craft/project room, kids hang-out, or homeschooling environment. The terrace level features a private entrance and provides another office/living space in addition to a bedroom, full bath, and cool kids space. This is an incredible family home located on a cul-de-sac and close to neighborhood amenities such as pool, playground, basketball, and tennis courts.
Location
State GA
County Fulton
Lake Name None
Rooms
Bedroom Description Oversized Master
Other Rooms None
Basement Daylight, Finished, Finished Bath, Interior Entry
Dining Room Separate Dining Room
Interior
Interior Features Entrance Foyer, Walk-In Closet(s), Wet Bar
Heating Central, Forced Air
Cooling Ceiling Fan(s), Central Air
Flooring Carpet, Hardwood
Fireplaces Number 1
Fireplaces Type Family Room, Gas Log
Window Features Insulated Windows
Appliance Dishwasher, Disposal, Dryer, Gas Range, Gas Water Heater, Microwave, Refrigerator, Washer
Laundry Main Level, Mud Room
Exterior
Exterior Feature Rain Gutters
Parking Features Garage, Kitchen Level
Garage Spaces 2.0
Fence Back Yard, Fenced, Wood
Pool None
Community Features Homeowners Assoc, Playground, Pool, Tennis Court(s)
Utilities Available Cable Available, Electricity Available, Natural Gas Available, Sewer Available, Water Available
Waterfront Description None
View Other
Roof Type Composition
Street Surface Asphalt
Accessibility None
Handicap Access None
Porch Patio
Total Parking Spaces 2
Building
Lot Description Back Yard, Cul-De-Sac
Story Three Or More
Foundation Block
Sewer Public Sewer
Water Public
Architectural Style Traditional
Level or Stories Three Or More
Structure Type Fiber Cement
New Construction No
Construction Status Resale
Schools
Elementary Schools Woodland - Fulton
Middle Schools Sandy Springs
High Schools North Springs
Others
Senior Community no
Restrictions false
Tax ID 17 002300010220
Special Listing Condition None
Read Less Info
Want to know what your home might be worth? Contact us for a FREE valuation!

Our team is ready to help you sell your home for the highest possible price ASAP

Bought with Weichert, Realtors - The Collective
"My job is to find and attract mastery-based agents to the office, protect the culture, and make sure everyone is happy! "






