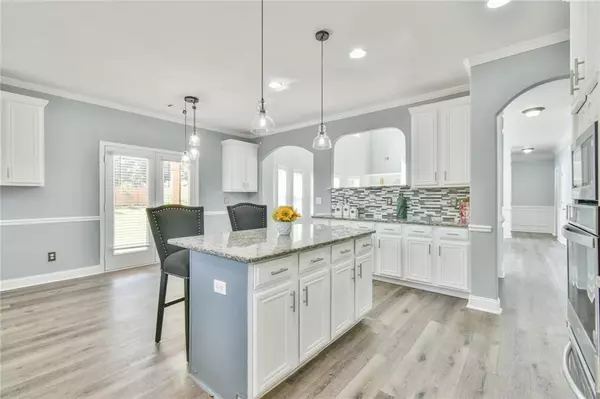$546,000
$519,900
5.0%For more information regarding the value of a property, please contact us for a free consultation.
7 Beds
5.5 Baths
5,770 SqFt
SOLD DATE : 07/19/2022
Key Details
Sold Price $546,000
Property Type Single Family Home
Sub Type Single Family Residence
Listing Status Sold
Purchase Type For Sale
Square Footage 5,770 sqft
Price per Sqft $94
Subdivision Kensington Park
MLS Listing ID 7065451
Sold Date 07/19/22
Style Contemporary/Modern
Bedrooms 7
Full Baths 5
Half Baths 1
Construction Status Resale
HOA Fees $800
HOA Y/N Yes
Year Built 2008
Annual Tax Amount $5,578
Tax Year 2021
Lot Size 0.340 Acres
Acres 0.34
Property Description
Do Not Miss This Rare Find In Highly Sought After Kensington Park Neighborhood!! This Gorgeous, Spacious Move In Ready Home Offers One Of The Largest Floor Plans In The Neighborhood!! There Is No Shortage of Space Or Bathrooms In This Home. Starting With The Stunning Corner Lot, 3 Car Garage, Well Maintained Front and Back Yard And That Is Only The Beginning For All That This House Offers. Enter The Home Into A Spacious Foyer, Where You Are Met With A Sitting Room/Office, Separate Dining Room, And Then The Perfect Size Kitchen For The Chef In The House Complete with Granite Countertops, Stainless Steel Appliances, Electric Cooktop, New Built In Oven and Microwave. From The Kitchen Look Out Into the Great Room with Ten Windows Allowing Natural Light To Flow In To The House Creating The Perfect Ambiance For Entertaining Or Just Relaxing. This Magnificent Looking Room Offers 18 Ft Stylish Ceilings Complete With Gas Fireplace and Mantle. Move To The Second Story Of The House Which Offers a Very Spacious Primary Bedroom with An Extra Seating Area and Fireplace, Large Bathroom with Double Vanities, Tile Shower, And Massive Walk In Closet. There are 2 Additional Bedrooms, Laundry Room and Bathrooms On This Level. Continue To The Third Floor And The Possibilities Are Endless! Large Sitting Area, Three More Bedrooms, 2 Full Bathrooms, And a Wet Bar Complete with Sink, Microwave And Mini Refrigerator. No Need To Go Downstairs It Is The Perfect Space For Relaxing And Entertaining. This House Has It ALL! What More Could You Ask For?
Each level has its own heating/cooling system. Community features Swim, Tennis, Clubhouse, Playground, and Sidewalks. And Location, Location, Location, The House is Less than 15 mins to Downtown Atlanta, less than 20 mins to Atlanta Hartsfield Jackson Airport, less than 10 mins to Sweetwater Creek State Park, Arbor Place Mall, Regal Cinema, and a host of restaurants and shopping. Home is being sold As-Is.
Location
State GA
County Douglas
Lake Name None
Rooms
Bedroom Description Oversized Master, Sitting Room
Other Rooms Garage(s), Shed(s)
Basement None
Main Level Bedrooms 3
Dining Room Separate Dining Room
Interior
Interior Features Bookcases, Disappearing Attic Stairs, Double Vanity, High Ceilings 10 ft Lower, High Speed Internet, Walk-In Closet(s), Wet Bar
Heating Natural Gas
Cooling Central Air
Flooring Carpet, Ceramic Tile, Laminate
Fireplaces Number 2
Fireplaces Type Decorative, Electric, Family Room, Gas Log, Living Room, Master Bedroom
Window Features Insulated Windows
Appliance Dishwasher, Disposal, Microwave
Laundry In Hall, Laundry Room, Main Level
Exterior
Exterior Feature Private Front Entry, Private Rear Entry, Private Yard, Rain Gutters, Storage
Parking Features Garage, Garage Faces Front
Garage Spaces 3.0
Fence Back Yard, Fenced, Privacy, Wood
Pool None
Community Features Clubhouse, Homeowners Assoc, Near Schools, Near Shopping, Playground, Pool, Sidewalks, Street Lights, Tennis Court(s)
Utilities Available Cable Available, Electricity Available, Natural Gas Available, Phone Available, Sewer Available, Water Available
Waterfront Description None
View City
Roof Type Composition, Shingle
Street Surface Concrete, Paved
Accessibility Accessible Hallway(s)
Handicap Access Accessible Hallway(s)
Porch Patio
Total Parking Spaces 3
Building
Lot Description Back Yard, Corner Lot, Cul-De-Sac, Landscaped, Private
Story Three Or More
Foundation Brick/Mortar, Concrete Perimeter, Slab
Sewer Public Sewer
Water Public
Architectural Style Contemporary/Modern
Level or Stories Three Or More
Structure Type Brick Front, Stone, Vinyl Siding
New Construction No
Construction Status Resale
Schools
Elementary Schools Sweetwater
Middle Schools Factory Shoals
High Schools Lithia Springs
Others
Senior Community no
Restrictions false
Tax ID 08081820016
Special Listing Condition None
Read Less Info
Want to know what your home might be worth? Contact us for a FREE valuation!

Our team is ready to help you sell your home for the highest possible price ASAP

Bought with Keller Williams Rlty, First Atlanta
"My job is to find and attract mastery-based agents to the office, protect the culture, and make sure everyone is happy! "






