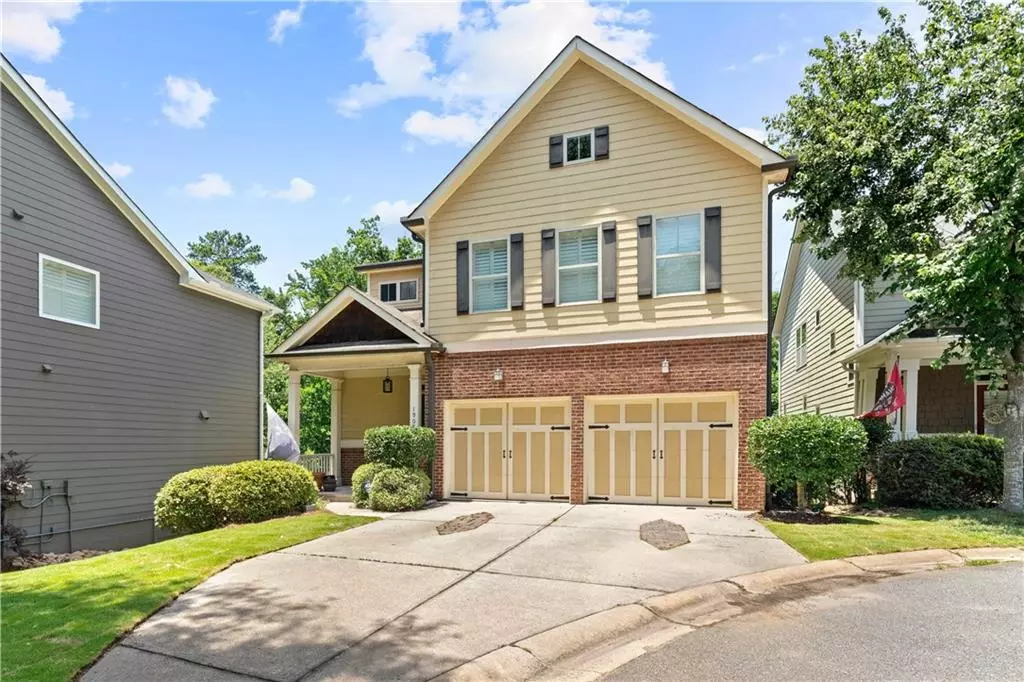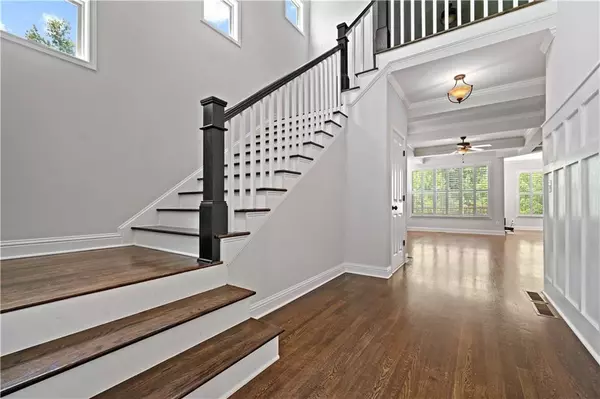$566,000
$549,900
2.9%For more information regarding the value of a property, please contact us for a free consultation.
3 Beds
2.5 Baths
2,600 SqFt
SOLD DATE : 07/22/2022
Key Details
Sold Price $566,000
Property Type Single Family Home
Sub Type Single Family Residence
Listing Status Sold
Purchase Type For Sale
Square Footage 2,600 sqft
Price per Sqft $217
Subdivision Brantley Walk
MLS Listing ID 7069981
Sold Date 07/22/22
Style Traditional
Bedrooms 3
Full Baths 2
Half Baths 1
Construction Status Resale
HOA Fees $800
HOA Y/N Yes
Year Built 2006
Annual Tax Amount $4,743
Tax Year 2021
Lot Size 5,662 Sqft
Acres 0.13
Property Description
WELCOME HOME! Brantly Walk is a Hidden gem in the heart of Riverside a west midtown neighborhood! This open floor plan light filled first floor has a completely updated kitchen with quartz countertops, oversized island, one touch sink, and subway tile backsplash! Powder room on main floor, hardwoods throughout, and French doors open to the newly installed back deck! Upstairs you'll find a bonus loft (perfect for a playroom or lounge), master suite, and 2 secondary bedrooms and full 2nd bathroom! Bonus full unfinished BASEMENT has plumbing for full bathroom and framed in for 4th bedroom! Home has been newly sodded as a bonus! Rare 2 Car garage and fenced in backyard! Home is located in a cul de sac, neighborhood has a brand new playground, and walking distance to Sprink Street park! 2 minutes from The Works, Westside resivor park, Chattahoochee Food Works, Fox Bros. BBQ, The companion, Scofflaw brewery (6 other breweries too), Westside provisions, The Beltline, The path, and more!
Location
State GA
County Fulton
Lake Name None
Rooms
Bedroom Description Roommate Floor Plan, Sitting Room
Other Rooms None
Basement Bath/Stubbed, Daylight, Exterior Entry, Full, Unfinished
Dining Room None
Interior
Interior Features Disappearing Attic Stairs, Double Vanity, Entrance Foyer 2 Story, High Speed Internet, Tray Ceiling(s), Walk-In Closet(s)
Heating Central
Cooling Ceiling Fan(s), Central Air
Flooring Carpet, Hardwood
Fireplaces Number 1
Fireplaces Type Factory Built, Family Room
Window Features Insulated Windows
Appliance Dishwasher, Gas Range, Gas Water Heater, Microwave, Refrigerator
Laundry Laundry Room, Upper Level
Exterior
Exterior Feature Private Yard
Parking Features Garage, Garage Faces Front
Garage Spaces 2.0
Fence Back Yard, Fenced
Pool None
Community Features Homeowners Assoc, Near Schools, Near Shopping, Near Trails/Greenway, Park, Sidewalks
Utilities Available Cable Available, Electricity Available, Natural Gas Available, Phone Available, Water Available
Waterfront Description None
View City
Roof Type Composition
Street Surface Asphalt
Accessibility None
Handicap Access None
Porch Covered, Deck, Enclosed, Front Porch
Total Parking Spaces 2
Building
Lot Description Cul-De-Sac, Landscaped, Level, Private
Story Three Or More
Foundation Concrete Perimeter
Sewer Public Sewer
Water Public
Architectural Style Traditional
Level or Stories Three Or More
Structure Type Brick 4 Sides, Cement Siding
New Construction No
Construction Status Resale
Schools
Elementary Schools Bolton Academy
Middle Schools Willis A. Sutton
High Schools North Atlanta
Others
Senior Community no
Restrictions false
Tax ID 17 0245 LL0695
Special Listing Condition None
Read Less Info
Want to know what your home might be worth? Contact us for a FREE valuation!

Our team is ready to help you sell your home for the highest possible price ASAP

Bought with Berkshire Hathaway HomeServices Georgia Properties
"My job is to find and attract mastery-based agents to the office, protect the culture, and make sure everyone is happy! "






