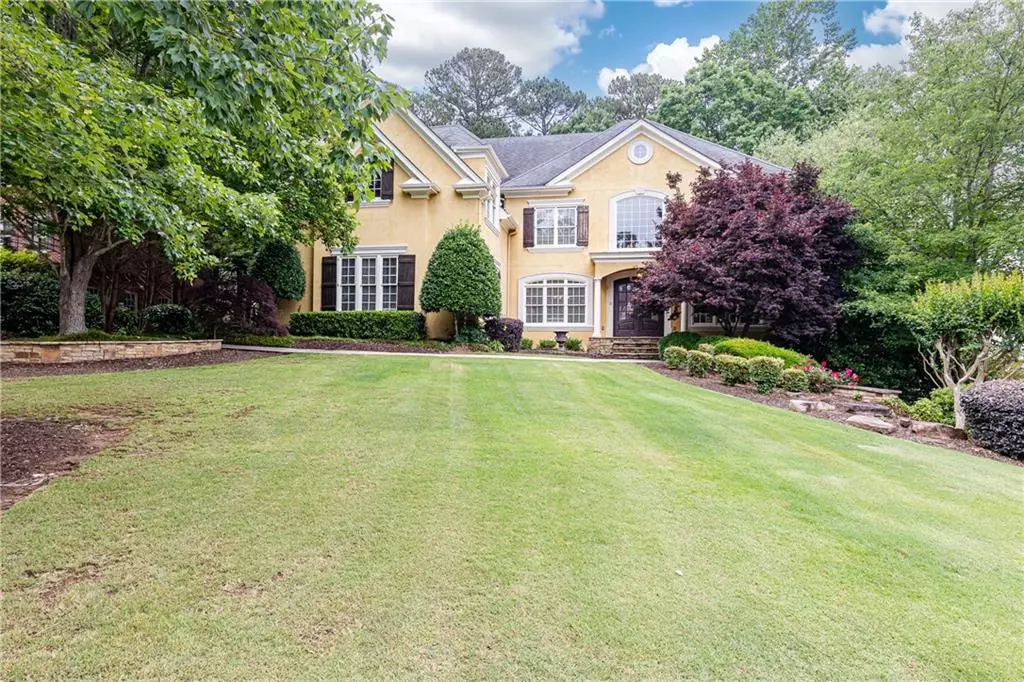$1,010,000
$998,000
1.2%For more information regarding the value of a property, please contact us for a free consultation.
6 Beds
5.5 Baths
6,204 SqFt
SOLD DATE : 07/12/2022
Key Details
Sold Price $1,010,000
Property Type Single Family Home
Sub Type Single Family Residence
Listing Status Sold
Purchase Type For Sale
Square Footage 6,204 sqft
Price per Sqft $162
Subdivision Crooked Creek
MLS Listing ID 7056164
Sold Date 07/12/22
Style European, Traditional
Bedrooms 6
Full Baths 5
Half Baths 1
Construction Status Resale
HOA Fees $1,348
HOA Y/N Yes
Year Built 1997
Annual Tax Amount $6,874
Tax Year 2021
Lot Size 0.442 Acres
Acres 0.4419
Property Description
This magnificent completely renovated 6 Bedroom 5 Bathroom 1 Half bath home on a full finished basement is located in the golf and swim tennis community of Crooked Creek and is situated on a beautiful golf course lot on the 7th fairway. Enter the main level into a dramatic 2-story foyer adjoined by an inviting dining room with judges paneling and a formal study. From this area you enter into an elegant great room with a fireplace and beamed ceiling. (Was a two story living room) Adjacent is a sunroom. The gourmet kitchen features granite counters, marble backsplash, stainless steel appliances, large granite island, breakfast bar & a breakfast area. The kitchen is open to the large keeping room with a fireplace. From this area enter into a screened-in porch with a fireplace & vaulted ceiling overlooking the beautiful landscaped backyard and golf course. Upstairs you will find the oversized master suite with a fireplace, custom built-in cabinetry and a sitting area. The luxurious master bathroom has a jetted bathtub with tile surround, separate double head frameless glass shower, his & her stone vanities & an oversized custom closet. 3 guest bedrooms with high ceilings, all with private bathrooms, a secondary family room with hardwood floors and laundry room with built in cabinets completes this level. The amazing full finished daylight terrace level is enhanced with a family room with a stack stone fireplace, custom bar/kitchen area, dining area, wine cellar, 2 bedrooms and a full bath.Custom closets throughout, 3 car side entry garage, 5 fireplaces, tons of unfinished storage space, haricot stucco and so much more. Crooked Creek golf community is located in the new city of Milton and close to Downtown Alpharetta, Avalon, parks, shopping and Miltons famous quality of life. Located in Top Rated School District. Amenities include 9 lighted tennis courts, an AAU sanctioned competition pool, kiddie pool, waterslide with splash pool, basketball court, & playground.
Location
State GA
County Fulton
Lake Name None
Rooms
Bedroom Description Oversized Master
Other Rooms None
Basement Daylight, Exterior Entry, Finished, Finished Bath, Full, Interior Entry
Main Level Bedrooms 4
Dining Room Separate Dining Room
Interior
Interior Features Beamed Ceilings, Bookcases, Cathedral Ceiling(s), Entrance Foyer 2 Story, High Ceilings 10 ft Main, High Ceilings 10 ft Upper, Walk-In Closet(s)
Heating Central, Forced Air, Natural Gas, Zoned
Cooling Ceiling Fan(s), Central Air, Zoned
Flooring Carpet, Hardwood, Stone
Fireplaces Number 4
Fireplaces Type Basement, Family Room, Gas Log, Living Room, Master Bedroom
Window Features Double Pane Windows, Shutters
Appliance Dishwasher, Disposal, Double Oven, Dryer, Gas Cooktop, Gas Water Heater, Microwave, Refrigerator, Washer
Laundry Laundry Room, Upper Level
Exterior
Exterior Feature Gas Grill
Parking Features Attached, Garage, Garage Door Opener, Garage Faces Side, Kitchen Level, Level Driveway
Garage Spaces 3.0
Fence Invisible
Pool None
Community Features Clubhouse, Country Club, Fitness Center, Gated, Golf, Near Schools, Playground, Pool, Street Lights, Swim Team, Tennis Court(s)
Utilities Available Cable Available, Electricity Available, Natural Gas Available, Phone Available, Sewer Available, Underground Utilities, Water Available
Waterfront Description None
View Golf Course
Roof Type Composition
Street Surface Asphalt
Accessibility None
Handicap Access None
Porch Deck, Patio, Screened
Total Parking Spaces 3
Building
Lot Description Back Yard, Front Yard, Landscaped, Level, On Golf Course
Story Two
Foundation Concrete Perimeter
Sewer Public Sewer
Water Public
Architectural Style European, Traditional
Level or Stories Two
Structure Type Concrete, Stucco
New Construction No
Construction Status Resale
Schools
Elementary Schools Cogburn Woods
Middle Schools Hopewell
High Schools Cambridge
Others
HOA Fee Include Reserve Fund, Security, Swim/Tennis
Senior Community no
Restrictions false
Tax ID 22 522006821075
Special Listing Condition None
Read Less Info
Want to know what your home might be worth? Contact us for a FREE valuation!

Our team is ready to help you sell your home for the highest possible price ASAP

Bought with Maximum One Realty Greater ATL.
"My job is to find and attract mastery-based agents to the office, protect the culture, and make sure everyone is happy! "






