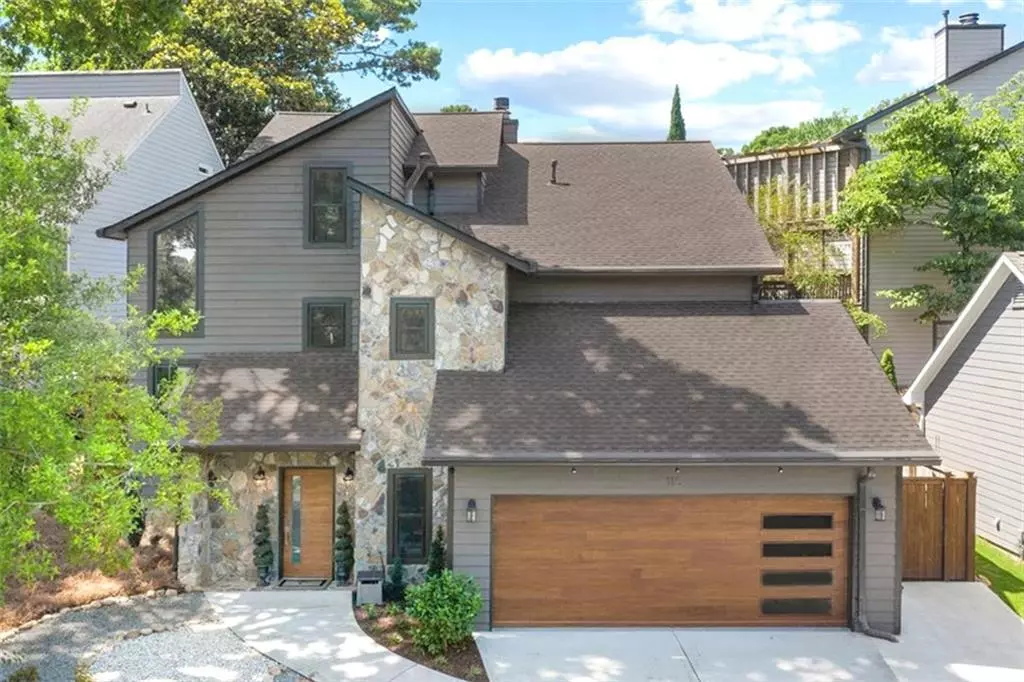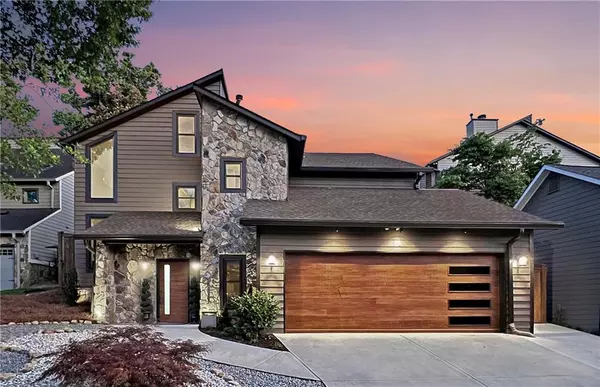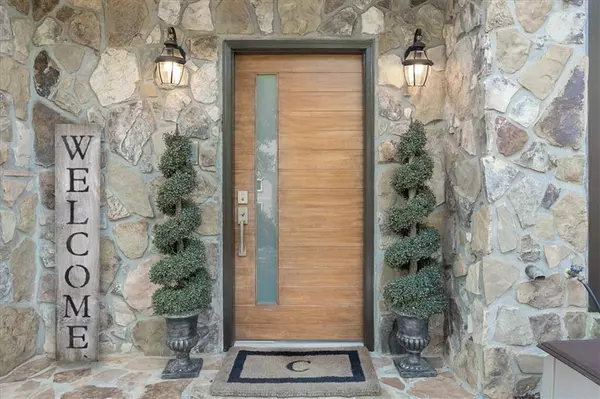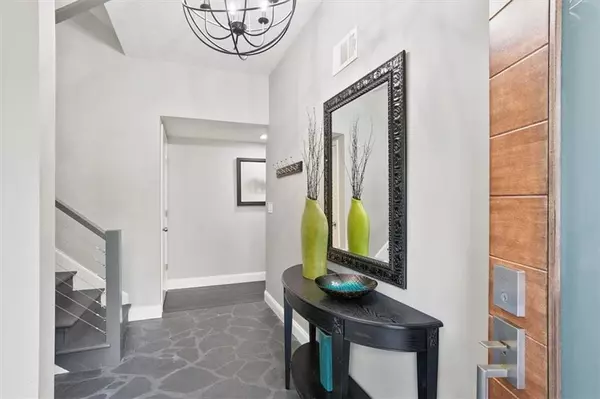$751,500
$690,000
8.9%For more information regarding the value of a property, please contact us for a free consultation.
3 Beds
2.5 Baths
2,850 SqFt
SOLD DATE : 07/22/2022
Key Details
Sold Price $751,500
Property Type Single Family Home
Sub Type Single Family Residence
Listing Status Sold
Purchase Type For Sale
Square Footage 2,850 sqft
Price per Sqft $263
Subdivision Willow Springs
MLS Listing ID 7070098
Sold Date 07/22/22
Style Contemporary/Modern, Rustic
Bedrooms 3
Full Baths 2
Half Baths 1
Construction Status Resale
HOA Fees $500
HOA Y/N Yes
Year Built 1980
Annual Tax Amount $4,776
Tax Year 2021
Lot Size 10,297 Sqft
Acres 0.2364
Property Description
WOW! You will love this completely renovated 3 bedroom, 2.5 bath home conveniently located on a quiet cul-de-sac within walking distance to the Country Club of Roswell and all of the fabulous amenities! On the main level, you will discover an incredible kitchen with a large island, double oven, built-in wine cooler, stunning tiled backsplash, and all new lighting and stainless appliances. You will also find bamboo hardwood floors throughout, a fireside great room and a separate dining room overlooking the home's outdoor private oasis, which has a new Pebble Tec heated pool, hot tub, summer kitchen with built-in infrared gas grill and cooktop, along with an elevated deck where you can spend hours looking at the gorgeous lake views. This is the perfect backyard for ultimate relaxation and top-notch entertaining! On the upper level, you will be “wowed” by the updated and oversized master suite with a deck featuring beautiful golf course views, his and her walk-in closets, and a to-die-for spa bathroom complete with a soaking tub, extra large double shower, double vanity and morning bar! Additionally, this home includes two spacious guest bedrooms, one of which could be converted into your ideal work-from-home space! If you enjoy golfing, tennis, swimming, and/or fine dining, you will be thrilled with the location of this home as you are just a short walk, or golf cart ride away, from everything that the Country Club of Roswell has to offer! No expense has been spared in making this the ultimate Roswell dream home, so DO NOT WAIT to schedule your tour, this won't be on the market long!
Location
State GA
County Fulton
Lake Name None
Rooms
Bedroom Description Oversized Master
Other Rooms Outdoor Kitchen
Basement None
Dining Room Seats 12+, Separate Dining Room
Interior
Interior Features Cathedral Ceiling(s), Double Vanity, Entrance Foyer, His and Hers Closets, Walk-In Closet(s)
Heating Forced Air, Natural Gas
Cooling Ceiling Fan(s), Central Air
Flooring Carpet, Hardwood
Fireplaces Number 1
Fireplaces Type Gas Log, Living Room
Window Features Insulated Windows
Appliance Dishwasher, Disposal, Double Oven, Gas Cooktop, Microwave, Range Hood, Refrigerator
Laundry Laundry Room, Main Level
Exterior
Exterior Feature Balcony, Gas Grill
Parking Features Attached, Driveway, Garage, Garage Door Opener, Garage Faces Front
Garage Spaces 2.0
Fence Back Yard, Privacy
Pool Heated, In Ground
Community Features Clubhouse, Country Club, Fitness Center, Golf, Homeowners Assoc, Lake, Near Trails/Greenway, Park, Playground, Pool, Tennis Court(s)
Utilities Available Cable Available, Electricity Available, Natural Gas Available, Phone Available, Sewer Available, Underground Utilities, Water Available
Waterfront Description None
View Golf Course, Lake
Roof Type Composition
Street Surface Paved
Accessibility None
Handicap Access None
Porch Deck, Patio
Total Parking Spaces 2
Private Pool true
Building
Lot Description Back Yard, Cul-De-Sac, Front Yard, Landscaped, On Golf Course, Sloped
Story Three Or More
Foundation Slab
Sewer Public Sewer
Water Public
Architectural Style Contemporary/Modern, Rustic
Level or Stories Three Or More
Structure Type Cedar, Frame
New Construction No
Construction Status Resale
Schools
Elementary Schools Northwood
Middle Schools Haynes Bridge
High Schools Centennial
Others
HOA Fee Include Maintenance Grounds
Senior Community no
Restrictions false
Tax ID 12 290107900195
Special Listing Condition None
Read Less Info
Want to know what your home might be worth? Contact us for a FREE valuation!

Our team is ready to help you sell your home for the highest possible price ASAP

Bought with Dorsey Alston Realtors

"My job is to find and attract mastery-based agents to the office, protect the culture, and make sure everyone is happy! "






