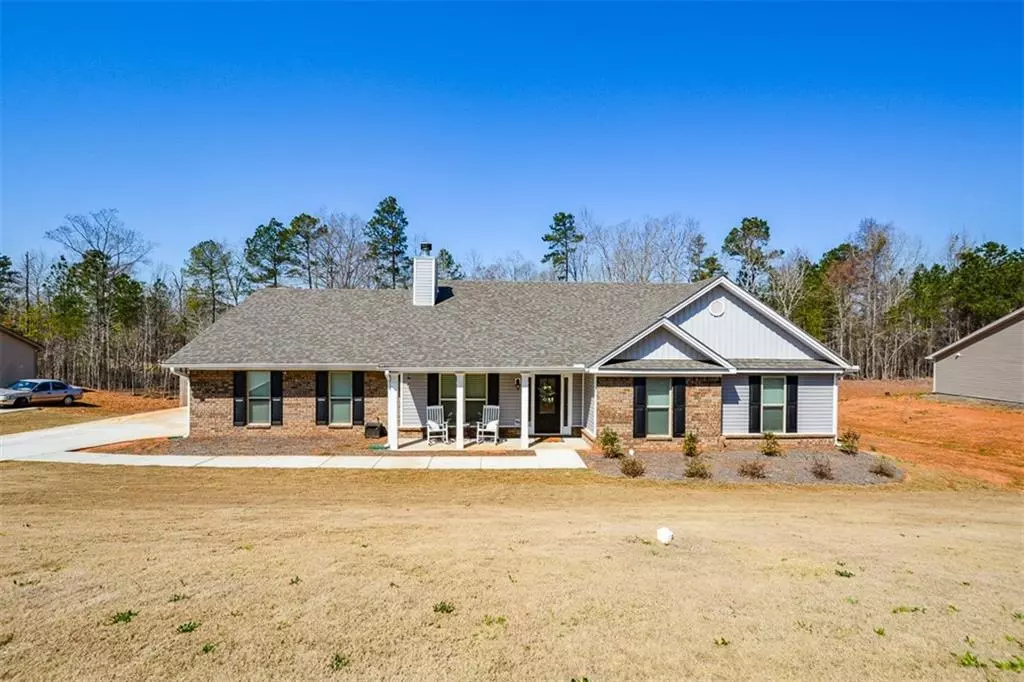$300,000
$289,900
3.5%For more information regarding the value of a property, please contact us for a free consultation.
4 Beds
3 Baths
2,150 SqFt
SOLD DATE : 07/22/2022
Key Details
Sold Price $300,000
Property Type Single Family Home
Sub Type Single Family Residence
Listing Status Sold
Purchase Type For Sale
Square Footage 2,150 sqft
Price per Sqft $139
Subdivision High Point
MLS Listing ID 7016852
Sold Date 07/22/22
Style Ranch
Bedrooms 4
Full Baths 3
Construction Status Resale
HOA Y/N No
Year Built 2020
Annual Tax Amount $1,521
Tax Year 2021
Lot Size 0.510 Acres
Acres 0.51
Property Description
*Back on market at no fault of the sellers!* Don't miss out on this gorgeous 4bdrm/3ba stepless ranch dream home! Features include open floor plan, spacious living room with cozy fireplace and built in bookshelves, dream kitchen with white cabinets, granite countertops, pantry, island, and tons of cabinet space, large dining room with tray ceiling, master suite with walk-in closet, tray ceiling, soaking tub and separate shower, three additional generously sized bedrooms and two additional full bathrooms. Outside you'll find a patio perfect for entertaining, large fenced in back yard, and 2 car attached garage. Qualifies for $0 down USDA Financing!
Location
State GA
County Baldwin
Lake Name None
Rooms
Bedroom Description Master on Main
Other Rooms None
Basement None
Main Level Bedrooms 4
Dining Room Open Concept, Separate Dining Room
Interior
Interior Features Bookcases, Tray Ceiling(s), Walk-In Closet(s)
Heating Central, Electric
Cooling Ceiling Fan(s), Central Air
Flooring Carpet, Vinyl
Fireplaces Number 1
Fireplaces Type Family Room
Window Features None
Appliance Dishwasher, Electric Range, Microwave
Laundry Laundry Room
Exterior
Exterior Feature Private Yard
Parking Features Attached, Garage, Garage Faces Side
Garage Spaces 2.0
Fence Back Yard, Fenced
Pool None
Community Features None
Utilities Available Cable Available, Electricity Available, Phone Available, Water Available
Waterfront Description None
View Other
Roof Type Composition
Street Surface Paved
Accessibility Accessible Entrance
Handicap Access Accessible Entrance
Porch Front Porch, Patio
Total Parking Spaces 2
Building
Lot Description Back Yard, Front Yard, Landscaped
Story One
Foundation Slab
Sewer Public Sewer
Water Public
Architectural Style Ranch
Level or Stories One
Structure Type Brick Front, Frame
New Construction No
Construction Status Resale
Schools
Elementary Schools Lakeview Primary/Lakeview
Middle Schools Oak Hill
High Schools Baldwin
Others
Senior Community no
Restrictions false
Tax ID 084A380
Special Listing Condition None
Read Less Info
Want to know what your home might be worth? Contact us for a FREE valuation!

Our team is ready to help you sell your home for the highest possible price ASAP

Bought with Non FMLS Member
"My job is to find and attract mastery-based agents to the office, protect the culture, and make sure everyone is happy! "






