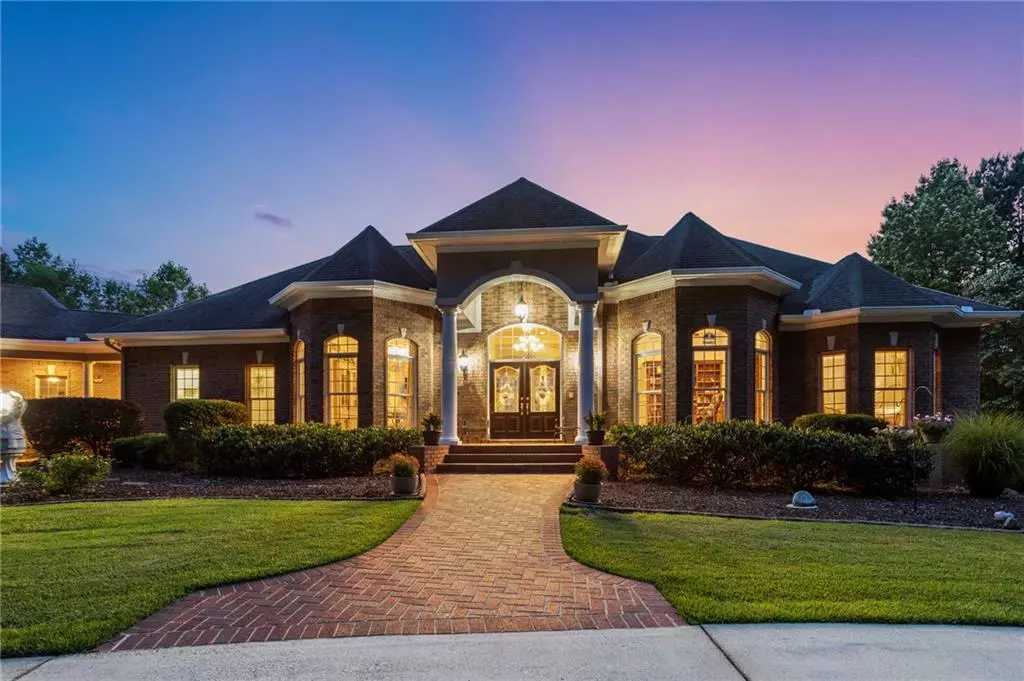$1,700,000
$1,750,000
2.9%For more information regarding the value of a property, please contact us for a free consultation.
6 Beds
6 Baths
7,052 SqFt
SOLD DATE : 07/28/2022
Key Details
Sold Price $1,700,000
Property Type Single Family Home
Sub Type Single Family Residence
Listing Status Sold
Purchase Type For Sale
Square Footage 7,052 sqft
Price per Sqft $241
Subdivision Massengale Meadows
MLS Listing ID 6898052
Sold Date 07/28/22
Style Ranch, Traditional
Bedrooms 6
Full Baths 5
Half Baths 2
Construction Status Updated/Remodeled
HOA Fees $250
HOA Y/N No
Year Built 2003
Annual Tax Amount $10,659
Tax Year 2020
Lot Size 7.918 Acres
Acres 7.918
Property Description
STUNNING LAKE VIEWS WILL WOW YOU FROM THE MOMENT YOU ENTER THIS MAGNIFICENT HOME! With views of the private lake from almost every room, this gated and secluded home will provide peace, tranquility, and activity to your life! The open & bright main level has undergone a complete transformation featuring 12 foot ceilings, new hardwood floors, dining room, private study, enormous living room overlooking the pool & lake, with custom bookshelves, double sided stone fireplace, brand new kitchen with new cabinetry, quartz counters, quatrefoil backsplash, induction co Open to the kitchen, the breakfast area with beverage bar, overlooks covered porch & lake! Main level owner's suite has bay sitting area & brand new spa-like bath, with huge shower, new cabinetry, quartz counters & custom closet! Back hall area has powder room, large laundry room, drop zone for car keys & phone chargers, and a flex room, being used as a home gym! With 4 car garage on main level & a 5th garage in the basement, this home is perfect for the avid car collector! Above the garage is a 2 BR 1 ½ bath apartment with full kitchen & spectacular views of the lake! The lower level, accessed by a dramatic wide staircase has full kitchen, living & dining areas, 2nd master suite, 2 additional bedrooms with en suite baths, bonus room–currently used a bunkroom. There are so many possibilities with this house! The outdoor amenities are out of this world! With a large verandah & covered porch on the main level & an amazing resort-like saltwater pool, spa, outdoor fireplace & grilling area, all on the shore of the private community lake–your family & friends will feel like they are at an exclusive luxury hotel!
Location
State GA
County Fayette
Lake Name None
Rooms
Bedroom Description In-Law Floorplan, Master on Main
Other Rooms Outdoor Kitchen
Basement Daylight, Exterior Entry, Finished, Finished Bath, Full, Interior Entry
Main Level Bedrooms 1
Dining Room Seats 12+, Separate Dining Room
Interior
Interior Features Bookcases, Central Vacuum, Double Vanity, Entrance Foyer, High Ceilings 10 ft Main, High Ceilings 9 ft Lower, Tray Ceiling(s), Walk-In Closet(s), Wet Bar
Heating Central, Electric, Forced Air
Cooling Central Air, Zoned
Flooring Ceramic Tile, Hardwood
Fireplaces Number 3
Fireplaces Type Basement, Double Sided, Factory Built, Gas Log, Great Room, Outside
Window Features Insulated Windows
Appliance Dishwasher, Double Oven, Electric Cooktop, Electric Water Heater, Microwave
Laundry Laundry Room, Main Level
Exterior
Exterior Feature Private Yard, Rear Stairs
Parking Features Attached, Garage, Garage Door Opener, Kitchen Level, RV Access/Parking
Garage Spaces 5.0
Fence Fenced
Pool In Ground
Community Features Lake
Utilities Available Electricity Available
Waterfront Description Lake Front
View Lake
Roof Type Composition
Street Surface Gravel
Accessibility Accessible Hallway(s)
Handicap Access Accessible Hallway(s)
Porch Covered, Deck, Patio
Total Parking Spaces 5
Private Pool true
Building
Lot Description Lake/Pond On Lot, Level, Private
Story One
Foundation Concrete Perimeter
Sewer Septic Tank
Water Well
Architectural Style Ranch, Traditional
Level or Stories One
Structure Type Brick 4 Sides
New Construction No
Construction Status Updated/Remodeled
Schools
Elementary Schools Sara Harp Minter
Middle Schools Whitewater
High Schools Whitewater
Others
Senior Community no
Restrictions false
Tax ID 042604003
Ownership Fee Simple
Financing no
Special Listing Condition None
Read Less Info
Want to know what your home might be worth? Contact us for a FREE valuation!

Our team is ready to help you sell your home for the highest possible price ASAP

Bought with Non FMLS Member
"My job is to find and attract mastery-based agents to the office, protect the culture, and make sure everyone is happy! "






