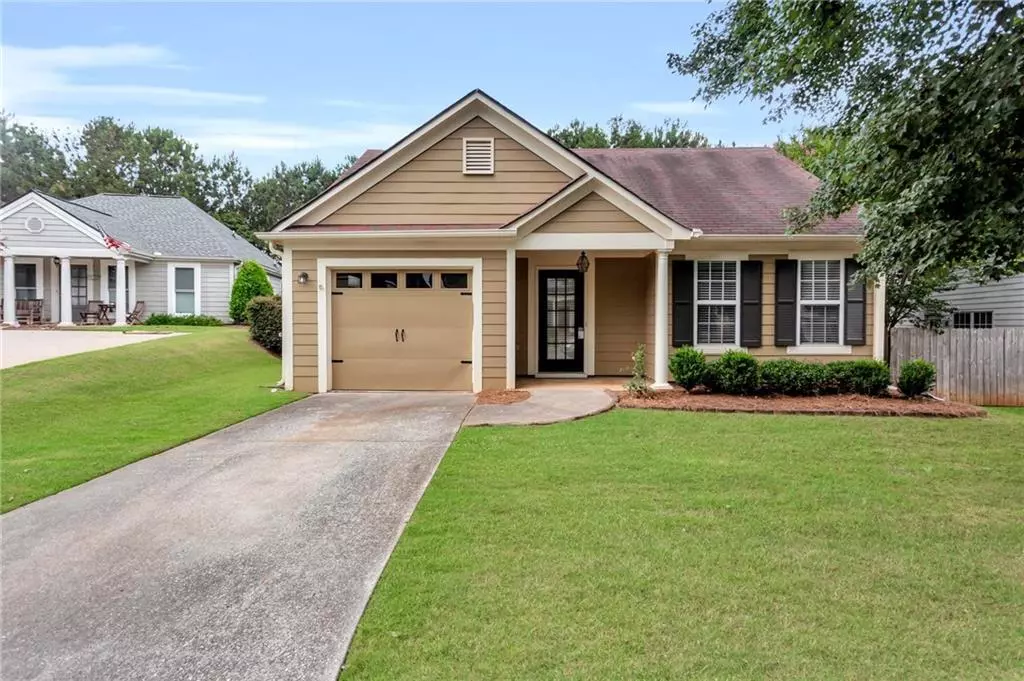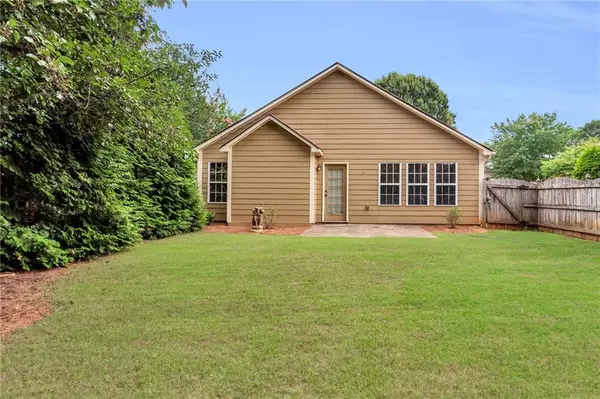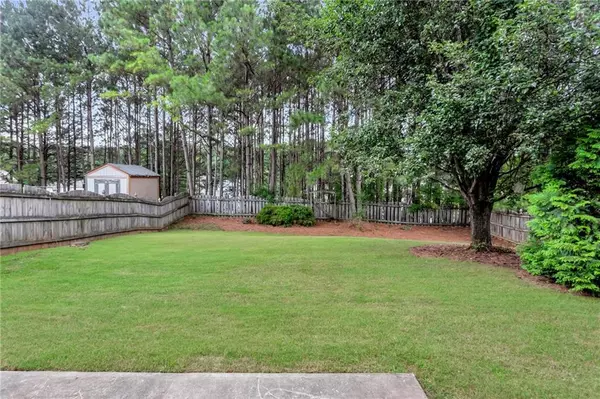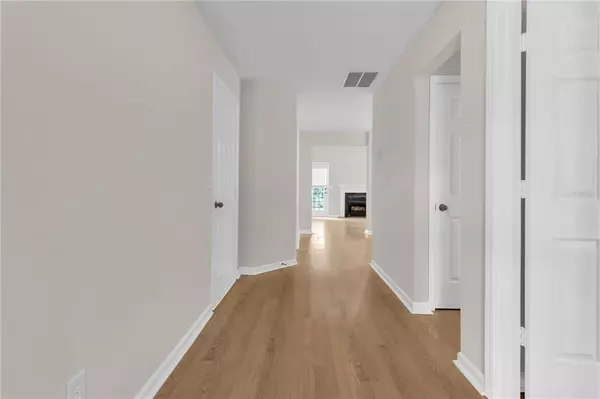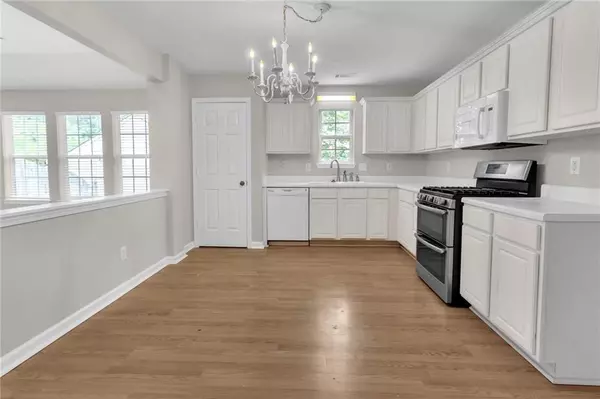$330,000
$325,000
1.5%For more information regarding the value of a property, please contact us for a free consultation.
2 Beds
2 Baths
1,212 SqFt
SOLD DATE : 07/29/2022
Key Details
Sold Price $330,000
Property Type Single Family Home
Sub Type Single Family Residence
Listing Status Sold
Purchase Type For Sale
Square Footage 1,212 sqft
Price per Sqft $272
Subdivision Bridgemill
MLS Listing ID 7075984
Sold Date 07/29/22
Style Ranch
Bedrooms 2
Full Baths 2
Construction Status Resale
HOA Fees $185
HOA Y/N Yes
Year Built 2000
Annual Tax Amount $2,457
Tax Year 2021
Lot Size 9,583 Sqft
Acres 0.22
Property Description
Newly painted ranch cottage home in sought after Bridgemill with level driveway & level privacy fenced backyard. Quiet street and large backyard are a perfect 10! All one level living with open concept. Tons of white kitchen cabinets, pantry, double oven and plenty of room to add an island too! Open to the beautiful vaulted ceiling great room centered by a gas fireplace. Hardwoods throughout the house! New paint inside. Spacious owners suite on opposite side of house from second bedroom and large bathroom with extended vanity and walk in closet. Laundry room on main just off kitchen. Wonderful amenities await you in this community with a water park like swimming pool with kids play area, water slides, poolside restaurant, swim team, social events and water aerobics. Large playground, on-site restaurant near the golf and tennis. A highly rated community for the top schools and amenities. Close to shopping and easy access to 575 with the Peach Pass for easy commute. Low HOA fees.
Location
State GA
County Cherokee
Lake Name None
Rooms
Bedroom Description Master on Main, Split Bedroom Plan
Other Rooms None
Basement None
Main Level Bedrooms 2
Dining Room Open Concept
Interior
Interior Features Entrance Foyer, Vaulted Ceiling(s), Walk-In Closet(s)
Heating Central
Cooling Central Air
Flooring Ceramic Tile, Hardwood
Fireplaces Number 1
Fireplaces Type Gas Starter
Window Features Double Pane Windows, Insulated Windows
Appliance Dishwasher, Disposal, Electric Range, Gas Water Heater, Microwave
Laundry Laundry Room, Main Level
Exterior
Exterior Feature Private Yard
Parking Features Garage, Garage Door Opener, Garage Faces Front, Kitchen Level, Level Driveway
Garage Spaces 1.0
Fence Back Yard, Fenced, Privacy
Pool None
Community Features Clubhouse, Country Club, Fitness Center, Golf, Homeowners Assoc, Near Schools, Near Shopping, Near Trails/Greenway, Playground, Pool, Restaurant, Tennis Court(s)
Utilities Available Cable Available, Electricity Available, Natural Gas Available, Phone Available, Sewer Available, Underground Utilities, Water Available
Waterfront Description None
View Other
Roof Type Composition
Street Surface Asphalt
Accessibility Accessible Bedroom, Accessible Entrance, Accessible Full Bath, Accessible Hallway(s), Accessible Kitchen, Accessible Kitchen Appliances, Accessible Washer/Dryer
Handicap Access Accessible Bedroom, Accessible Entrance, Accessible Full Bath, Accessible Hallway(s), Accessible Kitchen, Accessible Kitchen Appliances, Accessible Washer/Dryer
Porch Patio
Total Parking Spaces 2
Building
Lot Description Back Yard, Front Yard, Level
Story One
Foundation Slab
Sewer Public Sewer
Water Public
Architectural Style Ranch
Level or Stories One
Structure Type Cement Siding
New Construction No
Construction Status Resale
Schools
Elementary Schools Sixes
Middle Schools Freedom - Cherokee
High Schools Woodstock
Others
Senior Community no
Restrictions false
Tax ID 15N02C 134
Acceptable Financing Cash, Conventional
Listing Terms Cash, Conventional
Special Listing Condition None
Read Less Info
Want to know what your home might be worth? Contact us for a FREE valuation!

Our team is ready to help you sell your home for the highest possible price ASAP

Bought with Quantum Realty Inc
"My job is to find and attract mastery-based agents to the office, protect the culture, and make sure everyone is happy! "

