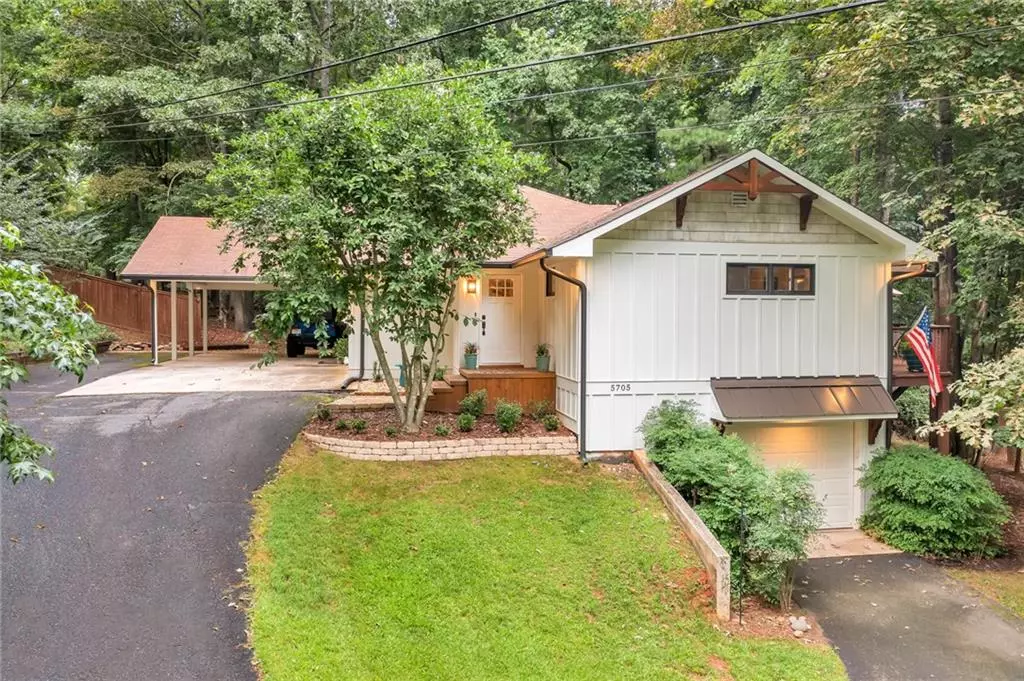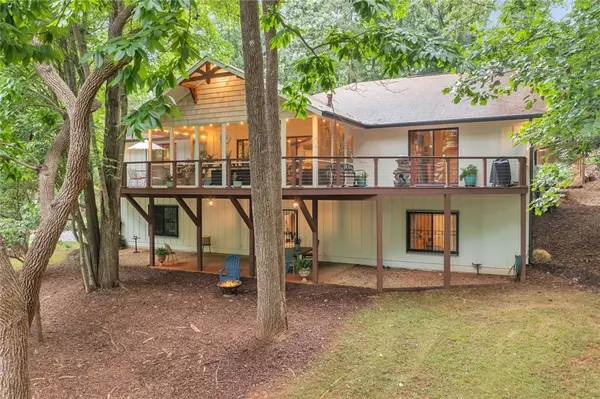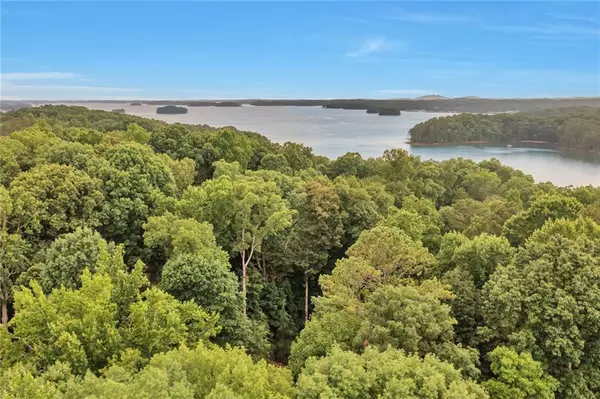$550,000
$537,900
2.2%For more information regarding the value of a property, please contact us for a free consultation.
3 Beds
3 Baths
1,890 SqFt
SOLD DATE : 07/26/2022
Key Details
Sold Price $550,000
Property Type Single Family Home
Sub Type Single Family Residence
Listing Status Sold
Purchase Type For Sale
Square Footage 1,890 sqft
Price per Sqft $291
Subdivision Hidden Harbor
MLS Listing ID 7071919
Sold Date 07/26/22
Style Cottage, Ranch, Other
Bedrooms 3
Full Baths 3
Construction Status Updated/Remodeled
HOA Fees $400
HOA Y/N Yes
Year Built 1991
Annual Tax Amount $2,274
Tax Year 2021
Lot Size 0.365 Acres
Acres 0.365
Property Description
WELCOME HOME TO EASY LIVING! This Newer Home is a Breath of Fresh Air in the highly sought after & established Lake Lanier Community, Hidden Harbor. Offering HOA w/ Private Amenities- Clubhouse, Swim, Tennis, & Playground in a Park Like Setting! Just a short walk to Dock your Boat at Sunrise Cove Marina as well as close to Multiple other Marina's with Lakeside Restaurants - Twisted Oar, Pelican Pete's, Fishtales & Pigtales! Minutes to Downtown Flowery Branch, Buford Comm. Ampitheater and Short Drive to everything- Mall of GA, Shopping, University of North Georgia, North Georgia Mountains and Much More!*************** Much Larger than it Looks!!! Originally Built in 91' - Picturesque Cottage Professionally Designed/Decor' from Top to Bottom w/ Neutral Modern Reno in 2020-21- Including Exterior Hardi-B & B Siding, Ventilated Extended Soffits, & Fascia. New Gutters w/ Guards & Round D'spouts, Cedar Shakes & Beam Accented Gables, Soffit Lighting, Self-watering Built-in Planter Box, Cable Deck Railing, & Landscaping with Stone Wall!!! The Interior is Perfect for Family & Entertaining featuring Gorgeous Solid 3/4" Hardwood Flooring throughout Main Areas w/ Family Room hosting 2 Glass Sliding Doors overlooking HUGE Screen Porch w/ Seasonal Lake Views, Vaulted Ceilings, Chiseled Stone Fireplace & Gaslogs. Dining with seating for up to 10 offering Huge Built-in Banquet featuring Custom made Live-edge Mahogany Bench. New Light Fixtures & Fans thru-out! Bath Reno's with New Fixtures, Quartz Vanties, Sconce Lighting, Travertine and Much More! Owner's Suite features Vaulted Ceiling, Glass Doors to Private Deck where you can take Coffee & Wake up to Gorgeous Seasonal Sunrises, Walk-in Closet, Double Vanity and a 9' Walk in Travertine Shower that is a Must See! Secondary Main level Bedroom/Office has 2 Closets, Glass Doors to Private Deck, and adjoining Private Updated Bath with Walk-in Shower & Linen Closet. Spacious Lower Level Bedroom Suite offers 9' Ceilings, Walk-in Closet, & Private Bath with Linen Closet! ********************************** If you LOVE the Kitchen this will be one of your favorite things in this home - Open and Airy Floorplan offers Vaulted Ceilings with an 11' Island overlooking Dining & Family Room. All Wood Cabinets Galore with Custom Pullouts/Pan Dividers and Plenty of Drawers. Extensive Counter Space with Picture Window highlighting the Custom Planter Box of Fresh Herbs, Flowers and Beautiful Seasonal Sunsets. Stainless Steel Appliances featuring Professional Grade Full-Size Refridgerator AND Freezer, Gas Cook-top, Double Ovens, and Pantry!!! Ginormous Mud/Laundry Room with Built-in Cabinetry, Windows & Shelving! Professionally Finished Terrace Level offers Huge Media or Flex Space - with 9' Ceilings, Recessed Lighting, Faux Brick Accent Wall, French Doors leading to massive Covered Concrete Patio and Fire Pit Area, Custom Barn Door leading to Climate Controlled STORAGE GALORE with a Storm-Safe Space! The 19' x 24' Climate Controlled Lower Garage is perfect for your all your Lake Living needs including Golf Cart, Boat, Jet Ski's and more!!!! New Water Heater! Awesome Oversized Covered 2-Car Carport and ample Parking! Accent Privacy Fencing! Info from previous owner - home wired for house generator, 220 amp and a chairlift.
This home is Move-in Ready and Easy to Show - Agent Owned .................................................................... NOTICE AND LEGAL DISCLAIMER: All information stated or in this property flyer is subject to errors, changes, omissions, availability, prior sales, and withdrawl, at any time without prior notice. Square footage quoted and details from floorplan are approximate and may vary according to standard measurements. While information is believed to be accurate, any information provided is not subject to the Seller's Property Disclosure Statement which is available upon request.
Location
State GA
County Hall
Lake Name Lanier
Rooms
Bedroom Description In-Law Floorplan, Master on Main, Oversized Master
Other Rooms None
Basement Boat Door, Daylight, Driveway Access, Finished, Finished Bath, Full
Main Level Bedrooms 2
Dining Room Open Concept, Other
Interior
Interior Features Beamed Ceilings, Double Vanity, Entrance Foyer, High Speed Internet, Vaulted Ceiling(s), Walk-In Closet(s), Other
Heating Electric, Forced Air, Natural Gas
Cooling Ceiling Fan(s), Central Air, Other
Flooring Carpet, Ceramic Tile, Concrete, Hardwood
Fireplaces Number 1
Fireplaces Type Factory Built, Family Room, Gas Log, Gas Starter
Window Features Double Pane Windows, Insulated Windows
Appliance Dishwasher, Double Oven, Gas Cooktop, Gas Water Heater, Microwave, Refrigerator
Laundry Laundry Room, Main Level, Mud Room, Upper Level
Exterior
Exterior Feature Awning(s), Private Front Entry, Private Yard, Other
Parking Features Attached, Carport, Covered, Driveway, Garage, Garage Door Opener, Kitchen Level
Garage Spaces 1.0
Fence Privacy, Wood
Pool None
Community Features Clubhouse, Homeowners Assoc, Near Shopping, Playground, Pool, Street Lights, Tennis Court(s)
Utilities Available Electricity Available, Natural Gas Available, Phone Available, Water Available
Waterfront Description None
View Lake, Trees/Woods
Roof Type Composition
Street Surface Asphalt, Paved
Accessibility Accessible Bedroom, Accessible Doors, Accessible Hallway(s), Accessible Kitchen
Handicap Access Accessible Bedroom, Accessible Doors, Accessible Hallway(s), Accessible Kitchen
Porch Covered, Deck, Front Porch, Patio, Rear Porch, Screened, Side Porch
Total Parking Spaces 4
Building
Lot Description Back Yard, Corner Lot, Landscaped, Private, Sloped, Wooded
Story Two
Foundation Block, Slab
Sewer Septic Tank
Water Public
Architectural Style Cottage, Ranch, Other
Level or Stories Two
Structure Type Cedar, HardiPlank Type, Shingle Siding
New Construction No
Construction Status Updated/Remodeled
Schools
Elementary Schools Oakwood
Middle Schools West Hall
High Schools West Hall
Others
HOA Fee Include Swim/Tennis
Senior Community no
Restrictions false
Tax ID 08079 000044
Ownership Fee Simple
Acceptable Financing Cash, Conventional
Listing Terms Cash, Conventional
Financing no
Special Listing Condition None
Read Less Info
Want to know what your home might be worth? Contact us for a FREE valuation!

Our team is ready to help you sell your home for the highest possible price ASAP

Bought with Solid Source Realty GA
"My job is to find and attract mastery-based agents to the office, protect the culture, and make sure everyone is happy! "






