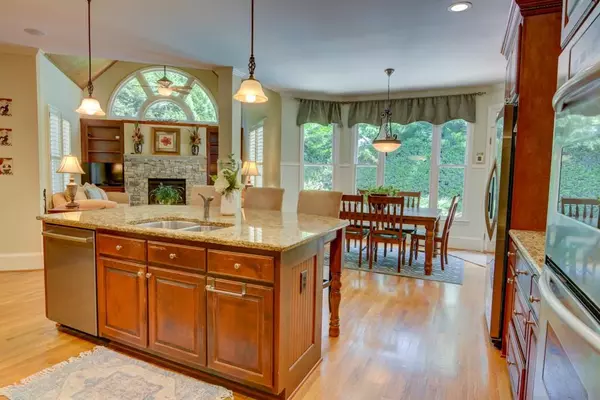$805,000
$824,900
2.4%For more information regarding the value of a property, please contact us for a free consultation.
6 Beds
5.5 Baths
5,605 SqFt
SOLD DATE : 07/28/2022
Key Details
Sold Price $805,000
Property Type Single Family Home
Sub Type Single Family Residence
Listing Status Sold
Purchase Type For Sale
Square Footage 5,605 sqft
Price per Sqft $143
Subdivision Havenstone
MLS Listing ID 7063933
Sold Date 07/28/22
Style Traditional
Bedrooms 6
Full Baths 5
Half Baths 1
Construction Status Resale
HOA Fees $1,760
HOA Y/N Yes
Year Built 2005
Annual Tax Amount $9,478
Tax Year 2021
Lot Size 0.350 Acres
Acres 0.35
Property Description
This stunning home that was built by Jim Hogan has almost every upgrade you can imagine and the moment you step inside, you will see its charm! The fireside family room has coffered ceilings and massive windows that allow the sunshine to stream in. The Chef's Kitchen is ideal for entertaining due to the copious amounts of granite countertop space, KitchenAid double ovens and warmer, and a walk-in pantry. Don't miss the cozy Keeping Room with its very own stone fireplace. Step outside to the palatial backyard that has a deck and adjacent screened-in porch with a view of the Saltwater Pool and Spillover Spa. Imagine grilling out or taking a dip under the luxurious cascading waterfall all summer long! Upstairs is the Master Suite with double tray ceilings and a sitting area overlooking the serene backyard and Pool. The secondary bedrooms are generously sized and one features its own En-Suite bathroom. The well-appointed loft is central for watching your favorite movies upstairs. The fully finished basement has a bedroom and bath that could be perfect for guests or a Teen-Suite. There is living space galore - a workout room, media room, workshop, and game room with access to the covered Sundeck. There is a surround system for playing some tunes as well. Every detail was thoughtfully crafted and it is ready for its new Owner! The community offers a Pool, Tennis Courts, access to the Clubhouse, Playground, and more.
Location
State GA
County Gwinnett
Lake Name None
Rooms
Bedroom Description Oversized Master, Sitting Room
Other Rooms None
Basement Daylight, Exterior Entry, Finished, Finished Bath, Full, Interior Entry
Main Level Bedrooms 1
Dining Room Seats 12+, Separate Dining Room
Interior
Interior Features Bookcases, Coffered Ceiling(s), Entrance Foyer 2 Story, Tray Ceiling(s), Walk-In Closet(s), Wet Bar
Heating Natural Gas, Zoned
Cooling Ceiling Fan(s), Zoned
Flooring Carpet, Hardwood, Other
Fireplaces Number 2
Fireplaces Type Factory Built, Family Room, Gas Log, Keeping Room, Masonry
Window Features Plantation Shutters, Shutters
Appliance Dishwasher, Disposal, Double Oven, Gas Cooktop, Microwave, Refrigerator, Self Cleaning Oven, Other
Laundry Laundry Room, Main Level, Mud Room
Exterior
Exterior Feature Private Front Entry, Private Rear Entry, Private Yard, Rain Gutters, Rear Stairs
Parking Features Attached, Driveway, Garage, Garage Faces Side, Kitchen Level
Garage Spaces 3.0
Fence Back Yard, Fenced, Wrought Iron
Pool Heated, In Ground, Salt Water
Community Features Clubhouse, Gated, Homeowners Assoc, Near Shopping, Near Trails/Greenway, Playground, Pool, Sidewalks, Street Lights, Tennis Court(s)
Utilities Available Electricity Available, Natural Gas Available, Phone Available, Sewer Available, Underground Utilities, Water Available
Waterfront Description None
View Pool, Trees/Woods
Roof Type Composition
Street Surface Paved
Accessibility None
Handicap Access None
Porch Deck, Front Porch, Patio, Screened
Total Parking Spaces 3
Private Pool true
Building
Lot Description Back Yard, Front Yard, Landscaped, Private, Wooded
Story Two
Foundation Concrete Perimeter
Sewer Public Sewer
Water Public
Architectural Style Traditional
Level or Stories Two
Structure Type Brick 4 Sides
New Construction No
Construction Status Resale
Schools
Elementary Schools Craig
Middle Schools Crews
High Schools Brookwood
Others
HOA Fee Include Security, Swim/Tennis
Senior Community no
Restrictions false
Tax ID R5054 523
Ownership Fee Simple
Financing no
Special Listing Condition None
Read Less Info
Want to know what your home might be worth? Contact us for a FREE valuation!

Our team is ready to help you sell your home for the highest possible price ASAP

Bought with Keller Wms Re Atl Midtown

"My job is to find and attract mastery-based agents to the office, protect the culture, and make sure everyone is happy! "






