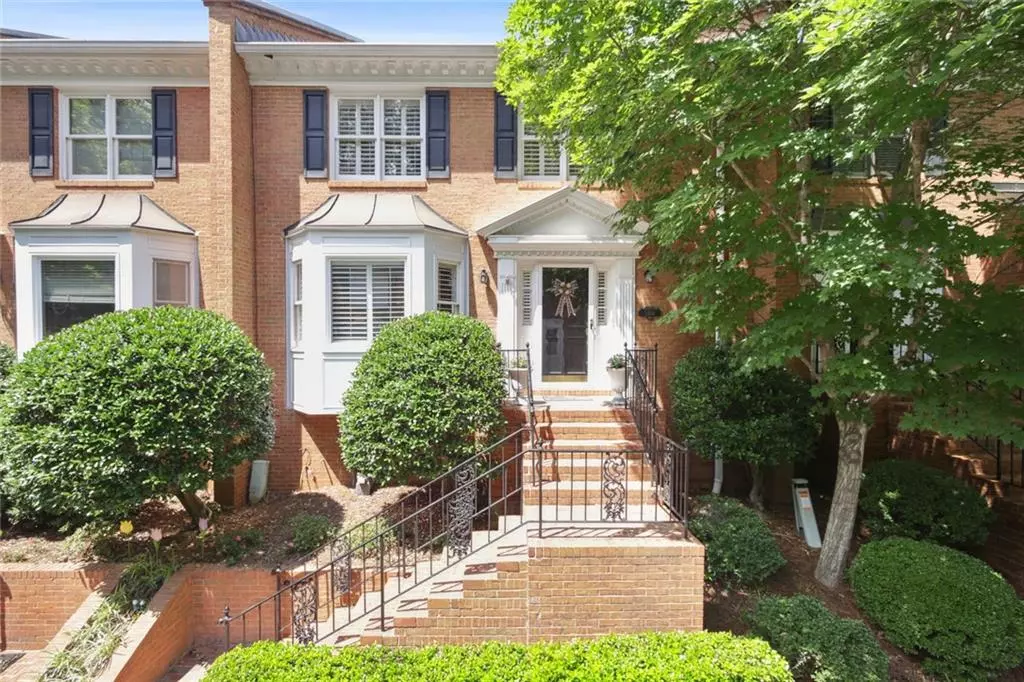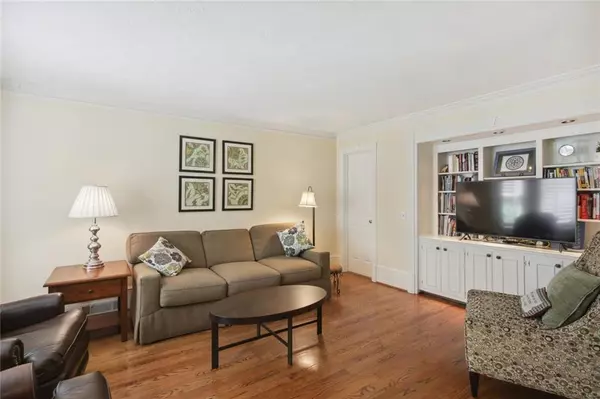$488,190
$465,000
5.0%For more information regarding the value of a property, please contact us for a free consultation.
3 Beds
4 Baths
3,075 SqFt
SOLD DATE : 07/27/2022
Key Details
Sold Price $488,190
Property Type Condo
Sub Type Condominium
Listing Status Sold
Purchase Type For Sale
Square Footage 3,075 sqft
Price per Sqft $158
Subdivision The Woodlands
MLS Listing ID 7057621
Sold Date 07/27/22
Style Townhouse, Traditional
Bedrooms 3
Full Baths 4
Construction Status Resale
HOA Fees $380
HOA Y/N Yes
Year Built 1984
Annual Tax Amount $4,161
Tax Year 2021
Lot Size 1,533 Sqft
Acres 0.0352
Property Description
Nestled in a beautiful community, this 3 bed, 4 bath townhome offers so much for today's lifestyle needs with its abundant space, classic beauty, and prime location. Beautiful finishes include Newer roof installed 2019, Newer HVAC installed 2020 with transferrable warranty, custom crown molding, custom built-ins, shutters and hardwoods entirely throughout. The main level flows well from the TV den/bed on main with en-suite bath, dining room, kitchen, and spacious living room with direct access to an inviting sunroom. Beautiful kitchen with tall cabinets, granite counters, and separate butler's pantry/breakfast area. Large living room with a gas fireplace adjacent to the formal dining room. Sunroom with windows that open. Serene views from the sunroom. The second floor includes a spacious guest bed with a two closets and the Owner's suite with hardwood floors, tray ceiling, renovated bathroom with large walk-in closet with custom closet organizers, dual vanity, abundance of cabinets, and oversized shower. The basement level offers a second den, home office, or 4th guest bed with a 4th bath. Great storage throughout. Wonderful community that is an easy walk or quick drive to Dunwoody shops, restaurants, Dunwoody Country Club, and easy access to 400, and I-285. Enjoy living, entertaining, and/or working throughout the home. This home is a true gem! Best offers due Noon June 6th.
Location
State GA
County Dekalb
Lake Name None
Rooms
Bedroom Description Oversized Master, Sitting Room, Split Bedroom Plan
Other Rooms None
Basement Bath/Stubbed, Finished
Main Level Bedrooms 1
Dining Room Seats 12+, Separate Dining Room
Interior
Interior Features Bookcases, Entrance Foyer, High Speed Internet, His and Hers Closets, Tray Ceiling(s), Walk-In Closet(s)
Heating Central, Natural Gas
Cooling Ceiling Fan(s), Central Air
Flooring Ceramic Tile, Hardwood
Fireplaces Number 1
Fireplaces Type Family Room, Gas Starter
Window Features Insulated Windows
Appliance Dishwasher, Disposal, Electric Range, Microwave
Laundry In Hall, Laundry Room, Upper Level
Exterior
Exterior Feature Storage, Other
Parking Features Drive Under Main Level, Driveway, Garage, Garage Faces Rear, Storage
Garage Spaces 2.0
Fence None
Pool None
Community Features Homeowners Assoc, Near Shopping, Pool
Utilities Available Cable Available, Electricity Available, Natural Gas Available, Phone Available, Sewer Available, Underground Utilities, Water Available
Waterfront Description None
View Trees/Woods
Roof Type Composition
Street Surface Asphalt
Accessibility None
Handicap Access None
Porch Enclosed, Screened
Total Parking Spaces 2
Building
Lot Description Landscaped, Zero Lot Line
Story Three Or More
Foundation Slab
Sewer Public Sewer
Water Public
Architectural Style Townhouse, Traditional
Level or Stories Three Or More
Structure Type Brick 3 Sides
New Construction No
Construction Status Resale
Schools
Elementary Schools Vanderlyn
Middle Schools Peachtree
High Schools Dunwoody
Others
HOA Fee Include Maintenance Structure, Maintenance Grounds, Reserve Fund, Sewer, Swim/Tennis, Termite, Water
Senior Community no
Restrictions true
Tax ID 18 373 13 009
Ownership Condominium
Financing no
Special Listing Condition None
Read Less Info
Want to know what your home might be worth? Contact us for a FREE valuation!

Our team is ready to help you sell your home for the highest possible price ASAP

Bought with Keller Williams Realty Peachtree Rd.
"My job is to find and attract mastery-based agents to the office, protect the culture, and make sure everyone is happy! "






