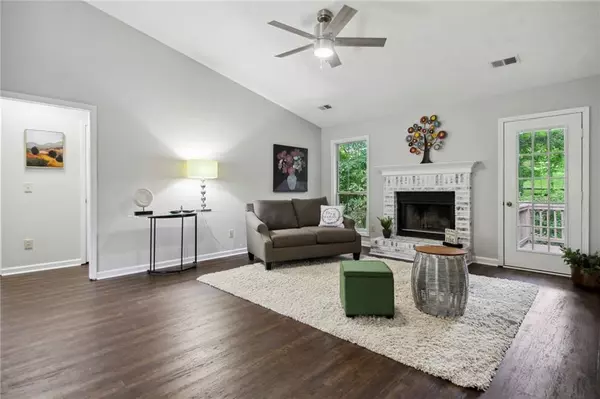$360,000
$360,000
For more information regarding the value of a property, please contact us for a free consultation.
3 Beds
2 Baths
1,548 SqFt
SOLD DATE : 07/31/2022
Key Details
Sold Price $360,000
Property Type Single Family Home
Sub Type Single Family Residence
Listing Status Sold
Purchase Type For Sale
Square Footage 1,548 sqft
Price per Sqft $232
Subdivision Princeton Oaks
MLS Listing ID 7066522
Sold Date 07/31/22
Style Ranch, Other
Bedrooms 3
Full Baths 2
Construction Status Resale
HOA Fees $300
HOA Y/N Yes
Year Built 1990
Annual Tax Amount $2,870
Tax Year 2021
Lot Size 10,018 Sqft
Acres 0.23
Property Description
Gorgeous updated 3-bedroom 2 bath ranch, on an unfinished basement so big you can have a roller derby! Lots of work went into getting this ready for you.... the owner ordered an inspection report from DS Murphy and then went down the list fixing stuff! But first, the kitchen; stainless steel appliances, white shaker cabinets, granite, 2 pantries, and bay window for your breakfast table. Just beyond the kitchen is the Master bedroom; walk in closet, new carpet and lighting. Updated bathroom with marble like LVT (softer on your feet and easier to clean), Calcutta quartz vanity, soaking tub, and views to the wooded backyard. The den is the center of the house; it features a vaulted ceiling and limewashed brick fireplace, contrasting dark LVP flooring, and brushed nickel modern farmhouse lighting. The dining room shares this continuous space, so everything feels connected and airy. Secondary bedrooms also have new carpet and farmhouse fans. Downstairs, the windowed walkout basement has a workshop area with boat door, a main area, and a large area with storage shelves. Other perks: gutter guards, New hvac in 2022 with service contract, plus professional termite and pest control contracts. Great location, super neighbors, swim/tennis community with low HOA fees, and its already inspected! You should definitely buy this house!
Location
State GA
County Gwinnett
Lake Name None
Rooms
Bedroom Description Master on Main, Split Bedroom Plan, Other
Other Rooms None
Basement Boat Door, Daylight, Unfinished
Dining Room Great Room, Separate Dining Room
Interior
Interior Features Cathedral Ceiling(s), High Ceilings 9 ft Main, Walk-In Closet(s)
Heating Central, Natural Gas
Cooling Central Air
Flooring Carpet, Other
Fireplaces Number 1
Fireplaces Type Factory Built, Living Room
Appliance Dishwasher, Gas Range
Laundry In Hall, Lower Level
Exterior
Exterior Feature Other
Parking Features Attached, Driveway, Garage
Garage Spaces 2.0
Fence None
Pool None
Community Features Pool, Tennis Court(s)
Utilities Available Electricity Available, Natural Gas Available, Sewer Available, Water Available
Waterfront Description None
View Other
Roof Type Shingle
Street Surface Asphalt, Paved
Accessibility None
Handicap Access None
Porch Deck
Total Parking Spaces 2
Building
Lot Description Landscaped, Level, Private
Story One
Foundation Slab
Sewer Public Sewer
Water Public
Architectural Style Ranch, Other
Level or Stories One
Structure Type Other
New Construction No
Construction Status Resale
Schools
Elementary Schools Sycamore
Middle Schools Lanier
High Schools Lanier
Others
HOA Fee Include Swim/Tennis
Senior Community no
Restrictions false
Tax ID R7337 114
Ownership Fee Simple
Special Listing Condition None
Read Less Info
Want to know what your home might be worth? Contact us for a FREE valuation!

Our team is ready to help you sell your home for the highest possible price ASAP

Bought with Compass

"My job is to find and attract mastery-based agents to the office, protect the culture, and make sure everyone is happy! "






